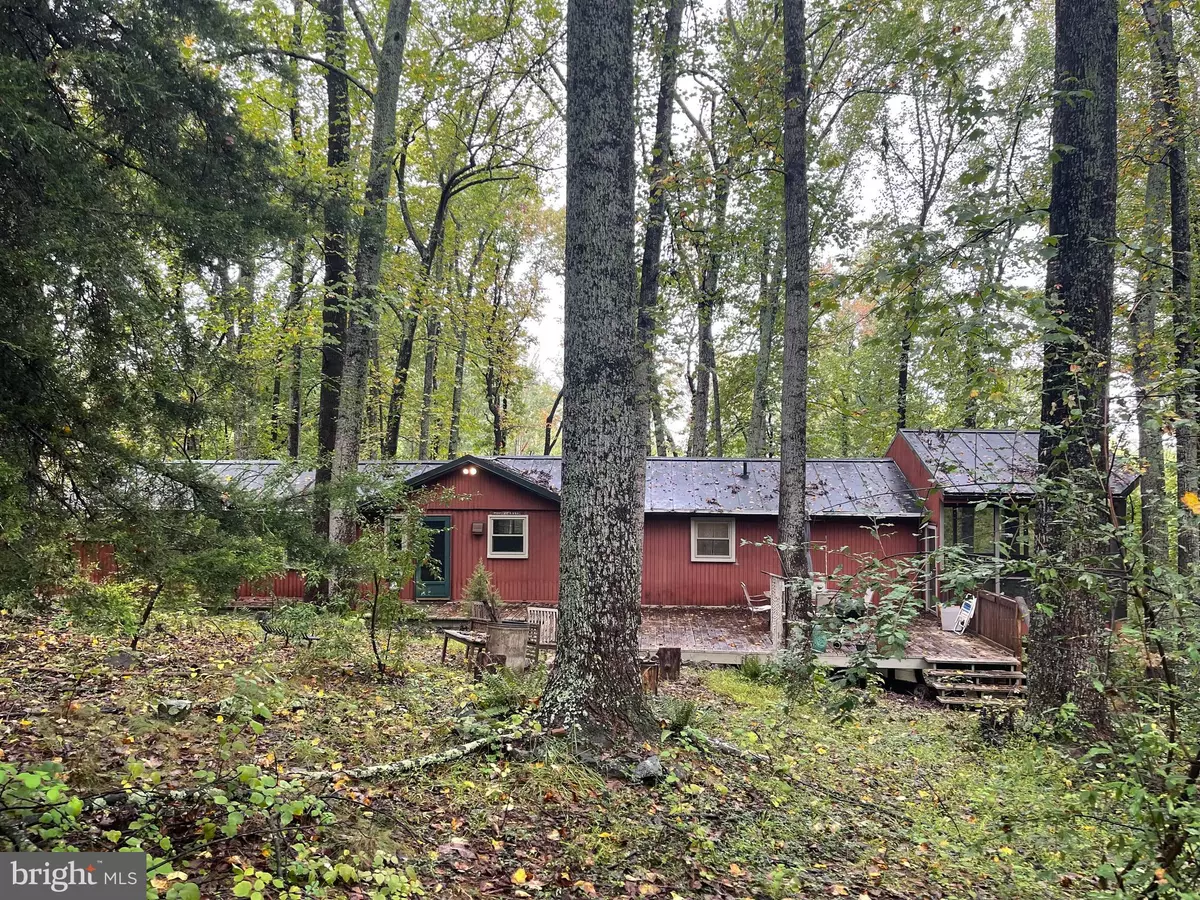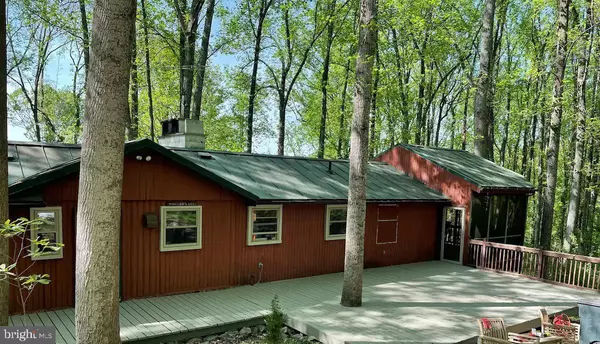$352,000
$349,000
0.9%For more information regarding the value of a property, please contact us for a free consultation.
3 Beds
2 Baths
2,200 SqFt
SOLD DATE : 10/29/2024
Key Details
Sold Price $352,000
Property Type Single Family Home
Sub Type Detached
Listing Status Sold
Purchase Type For Sale
Square Footage 2,200 sqft
Price per Sqft $160
Subdivision Shannondale
MLS Listing ID WVJF2013916
Sold Date 10/29/24
Style Ranch/Rambler,Log Home
Bedrooms 3
Full Baths 2
HOA Y/N N
Abv Grd Liv Area 1,800
Originating Board BRIGHT
Year Built 1958
Annual Tax Amount $1,647
Tax Year 2023
Lot Size 0.970 Acres
Acres 0.97
Property Description
Serenity! Welcome to 15 Big Bear Lane, one of the original Belair "Stockade Style" log homes built in Shannondale. Since its original construction, this ranch style home had a large addition completed in the early 1970s and was most recently updated in 2021! The 2021 renovations included the complete remodel of the kitchen with new cabinets, new appliances, new flooring and an amazing window that incorporates the view into the screened-in porch. Further renovations during this time included new windows throughout, a new HVAC system, the basement area was enclosed to create another full bedroom or family room space, and the basement bathroom and laundry areas were both renovated. A storm door was added to the screened-in porch along with new doors throughout the basement level. The home has a backup oil heating system and wood burning fireplace. The home is being offered furnished so can be ready for its new owner to move right in! The main floor has approximately 1800 square feet with two bedrooms and a full bathroom. Upon entering you'll immediately be enveloped in the immense character of this charming log home with wood walls and ceilings. The wide pine plank floors have withstood the test of time and remain a true enhancement of this space. Natural light flows readily through the large windows that span the family room. Cozy up next to the large stone fireplace and hearth to enjoy the 1+ acre wooded surround. A large, finished bedroom area and a full bathroom are located on the basement level. Along with the full bathroom and laundry area the basement also has a utility sink and walk out entry to the side yard. Based on previous sales history the metal roof was installed around 2009 along with a new septic system . Enjoy a nearly 360 degree view of nature from the front and rear decks, along with the expansive side screened-in porch. This nature lovers retreat is just a short walk/drive to a path leading to the Appalachian Trail. Enjoy the 3 mile loop around Shannondale Lake or a roughly 3 minute drive to the nearby public boat ramp access to the Shenandoah River. Included with this lot (Sec 4G Lots 48,49, 50) is the adjoining 0.2579 acre parcel (Sec 2G #49). Due diligence with the lot and home dimensions along with the timeline for upgrades to the home; included measurements and dates are based on available sales history and county records.
Location
State WV
County Jefferson
Zoning RESIDENTIAL
Rooms
Basement Partially Finished
Main Level Bedrooms 2
Interior
Hot Water Electric
Heating Wood Burn Stove, Heat Pump - Oil BackUp
Cooling Heat Pump(s)
Flooring Wood, Vinyl
Fireplaces Number 1
Fireplaces Type Stone, Insert
Fireplace Y
Heat Source Oil, Wood
Exterior
Water Access N
Roof Type Metal
Accessibility None
Garage N
Building
Lot Description Additional Lot(s), Trees/Wooded
Story 2
Foundation Permanent
Sewer On Site Septic
Water Well
Architectural Style Ranch/Rambler, Log Home
Level or Stories 2
Additional Building Above Grade, Below Grade
Structure Type Log Walls,Wood Ceilings,Wood Walls
New Construction N
Schools
School District Jefferson County Schools
Others
Senior Community No
Tax ID 19-06-008C-0022-0000-0000
Ownership Fee Simple
SqFt Source Estimated
Special Listing Condition Standard
Read Less Info
Want to know what your home might be worth? Contact us for a FREE valuation!

Our team is ready to help you sell your home for the highest possible price ASAP

Bought with Marcella S Cantatore • McEnearney Associates, LLC







