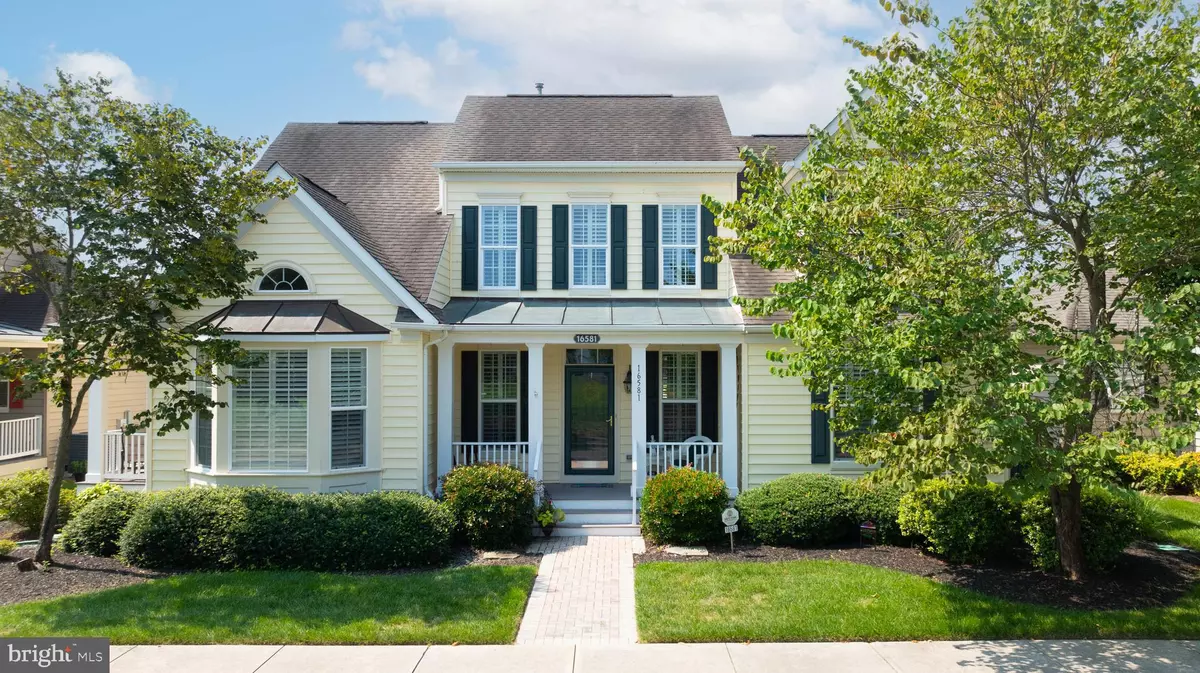$619,000
$629,000
1.6%For more information regarding the value of a property, please contact us for a free consultation.
3 Beds
4 Baths
3,118 SqFt
SOLD DATE : 10/28/2024
Key Details
Sold Price $619,000
Property Type Single Family Home
Sub Type Detached
Listing Status Sold
Purchase Type For Sale
Square Footage 3,118 sqft
Price per Sqft $198
Subdivision Paynters Mill
MLS Listing ID DESU2065926
Sold Date 10/28/24
Style Coastal,Colonial
Bedrooms 3
Full Baths 3
Half Baths 1
HOA Fees $237/qua
HOA Y/N Y
Abv Grd Liv Area 3,118
Originating Board BRIGHT
Year Built 2005
Annual Tax Amount $2,076
Tax Year 2023
Lot Size 7,405 Sqft
Acres 0.17
Lot Dimensions 66.00 x 114.00
Property Description
This lovely and spacious 3100 sq. ft. "Berkeley" home faces community green space (not homes!), with first floor living that is both open AND sensible! Enjoy the upgraded options which include a sitting area extension off the primary suite which steps out onto the upgraded patio.....an upper level game room....a sun room extension to the breakfast area.....an ensuite full bath for one of the upstairs guest rooms....a 2nd porch off the first floor study....an upper level storage room and a back yard oasis garden complete with designer style hardscaped patio, gas line for your grill and curved steps to an upper area with awning! Located in amenity rich Paynter's Mill where the Lewes & Milton zip codes meet - just 6 miles from the beach, 2.5 miles from fabulous bike trail into town! On non-beach days, enjoy staying home as this house has everything you need ... multiple bonuses/upgrades ....the main level has an open living/kitchen/sunroom concept to the private study complete with a wall of built-in bookshelves, walk-in closet and private porch! It also has a traditional dining room and a spacious primary suite with walk-in closet, spacious ensuite full bath, and a sitting area with its own private access to the beautiful back yard! The well designed kitchen offers granite countertops, stainless steel appliances, a center island complete with cooktop and downdraft, a built-in desk, updated lighting, corner sink and an open view (but private prep area!) of the living room, kitchen table area AND vaulted sunroom! And don't forget the practical spaces here on the first floor which include a private laundry and a powder room. Upstairs is more than you expect! 2 additional bedrooms, 2 full bathrooms, a hall linen closet and a large, vaulted bonus / game room! Additionally, there's great storage here --- with an upstairs storage room, walk-in closets in each bedroom PLUS the garage has floored attic space with a pull-down ladder. Your coastal home is in the luxurious Paynter's Mill community -where the amenities abound including a fitness trail, clubhouse with gathering room, workout rooms, events...plus a pool, baby pool, playground, pickleball, tennis, basketball, cornhole, bocce, and even horseshoes! In addition, there is a plaza at the community's entrance which includes 3 restaurants, various services and an indoor mailroom for the community!
Enjoy living just 6 miles from Lewes and the bay! 7 miles from the Cape May Ferry...8 miles from the fabulous ocean beaches at Cape Henlopen State Park! (did we mention all the bike trails in the area? One is just 2.5 miles from this house!!) Enjoy being on the northern side of Sussex County's beaches, as you can shorten your trips to/from PHL, NYC and DC. Don't let your dream of living by the beach go by yet another year! Remember...."locals summers" extend from spring through fall here!!! (Room dimensions from builder's floorplan/see attachment)
Location
State DE
County Sussex
Area Broadkill Hundred (31003)
Zoning MR
Direction Northeast
Rooms
Other Rooms Living Room, Dining Room, Primary Bedroom, Sitting Room, Bedroom 2, Bedroom 3, Kitchen, Game Room, Foyer, Breakfast Room, Study, Sun/Florida Room, Laundry, Storage Room, Bathroom 2, Bathroom 3, Primary Bathroom, Half Bath
Main Level Bedrooms 1
Interior
Interior Features Built-Ins, Carpet, Ceiling Fan(s), Chair Railings, Crown Moldings, Entry Level Bedroom, Family Room Off Kitchen, Floor Plan - Open, Formal/Separate Dining Room, Kitchen - Island, Pantry, Primary Bath(s), Recessed Lighting, Upgraded Countertops, Walk-in Closet(s), Window Treatments
Hot Water Propane
Heating Forced Air, Zoned
Cooling Central A/C
Flooring Hardwood, Carpet, Ceramic Tile
Fireplaces Number 1
Fireplaces Type Gas/Propane
Equipment Stainless Steel Appliances, Cooktop - Down Draft, Dishwasher, Disposal, Dryer, Humidifier, Refrigerator, Washer, Water Heater, Built-In Microwave
Fireplace Y
Window Features Vinyl Clad
Appliance Stainless Steel Appliances, Cooktop - Down Draft, Dishwasher, Disposal, Dryer, Humidifier, Refrigerator, Washer, Water Heater, Built-In Microwave
Heat Source Propane - Metered
Laundry Main Floor
Exterior
Exterior Feature Patio(s), Porch(es)
Parking Features Additional Storage Area
Garage Spaces 2.0
Utilities Available Under Ground, Cable TV, Propane - Community
Amenities Available Basketball Courts, Billiard Room, Club House, Common Grounds, Exercise Room, Jog/Walk Path, Party Room, Pool - Outdoor, Tennis Courts, Tot Lots/Playground, Other
Water Access N
View Garden/Lawn
Roof Type Architectural Shingle
Street Surface Black Top
Accessibility 36\"+ wide Halls
Porch Patio(s), Porch(es)
Road Frontage HOA, Private
Total Parking Spaces 2
Garage Y
Building
Lot Description Landscaping, Rear Yard
Story 2
Foundation Block, Crawl Space
Sewer Public Sewer
Water Public
Architectural Style Coastal, Colonial
Level or Stories 2
Additional Building Above Grade, Below Grade
Structure Type Vaulted Ceilings,9'+ Ceilings
New Construction N
Schools
High Schools Cape Henlopen
School District Cape Henlopen
Others
Pets Allowed Y
HOA Fee Include Common Area Maintenance,Lawn Maintenance,Management,Road Maintenance,Trash,Pool(s)
Senior Community No
Tax ID 235-22.00-893.00
Ownership Fee Simple
SqFt Source Estimated
Security Features Security System
Acceptable Financing Cash, Conventional
Horse Property N
Listing Terms Cash, Conventional
Financing Cash,Conventional
Special Listing Condition Standard
Pets Allowed Cats OK, Dogs OK
Read Less Info
Want to know what your home might be worth? Contact us for a FREE valuation!

Our team is ready to help you sell your home for the highest possible price ASAP

Bought with Francine Balinskas • Active Adults Realty







