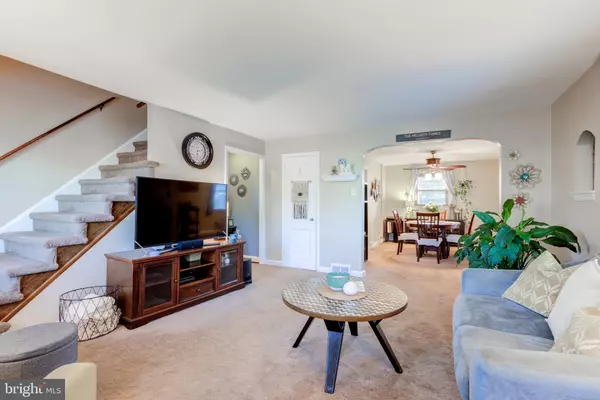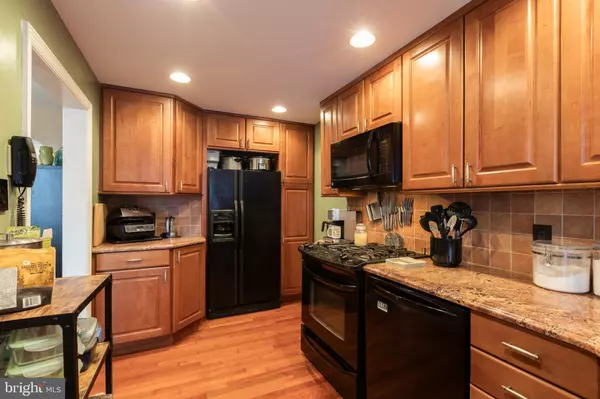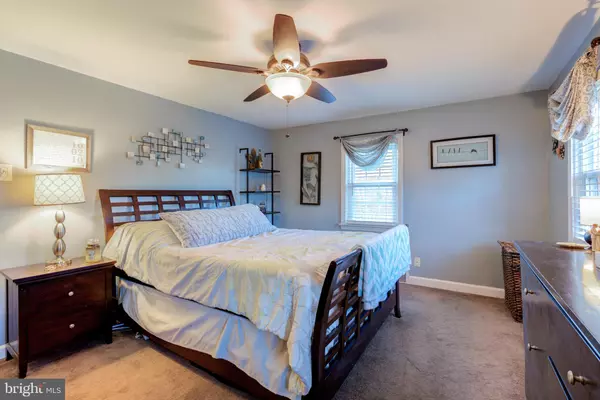$285,000
$270,000
5.6%For more information regarding the value of a property, please contact us for a free consultation.
3 Beds
2 Baths
1,152 SqFt
SOLD DATE : 10/25/2024
Key Details
Sold Price $285,000
Property Type Single Family Home
Sub Type Twin/Semi-Detached
Listing Status Sold
Purchase Type For Sale
Square Footage 1,152 sqft
Price per Sqft $247
Subdivision None Available
MLS Listing ID PADE2074844
Sold Date 10/25/24
Style Colonial
Bedrooms 3
Full Baths 2
HOA Y/N N
Abv Grd Liv Area 1,152
Originating Board BRIGHT
Year Built 1945
Annual Tax Amount $5,395
Tax Year 2024
Lot Size 2,178 Sqft
Acres 0.05
Lot Dimensions 27.00 x 90.00
Property Description
Welcome home! This charming, 3 bed, 2 full bath, 1,152 sqft twin home is move-in ready and features a shared driveway, detached garage, and a private backyard. Even better, this home qualifies for special financing requiring no PMI, 0% down, or up to $15,000 in grant money to cover downpayment and closing costs! Entrance into the home greets you with an abundance of natural light and a wide, open layout floor plan with neutral paint that immediately creates a welcoming atmosphere, ready for your personal touches. Passing through the spacious entryway and living room, the dining area is large enough to fit a full table and chairs set with additional furniture space. Right off of the dining room is the kitchen, which will quickly become the heart of your home, featuring gorgeous countertops, wood shaker cabinetry, tile backsplash, and matching appliances. Exit the kitchen and step into yet another delightful feature of this home - the fully enclosed sunroom that opens directly into the back yard to enjoy the great outdoors, perfect for your gardening needs, a place to unwind after a long day of work, and a space to entertain guests and loved ones. Upstairs, you'll find 3 sizable bedrooms, all with great ceiling heights and windows for natural light, plus the full, spa-like bathroom is located in the hallway. Downstairs, the large, fully-finished basement features a wet bar and another full bathroom with a stand-in shower. Included with the sale of the home are the projector and projector screen, mini-fridge, kegerator, and barstools! The laundry is also located in the basement in the back utility room. Peace of mind is yours at this home, with a new roof installed and silver coated (April 2024), newer windows, recently coated shared driveway, plus the sewer lateral having recently been scoped. The location of this home is second to none, being walking distance to Garrettford Elementary School, plus the great shopping and restaurants located along nearby Baltimore Avenue and Burmont Road. Commuting is a breeze with this property being an extremely short walk to the Marshall Rd Station, SEPTA Trolley Lines 102 and 101 into Center City and SEPTA bus lines 107, 109, and 111. With so much to love, all there’s left to do is to unpack your bags. Don't miss your chance to make this home your very own - schedule your private showing today!
Location
State PA
County Delaware
Area Upper Darby Twp (10416)
Zoning RESID
Rooms
Other Rooms Living Room, Dining Room, Primary Bedroom, Bedroom 2, Kitchen, Bedroom 1
Basement Full, Interior Access, Fully Finished
Interior
Hot Water Natural Gas
Heating Forced Air
Cooling Central A/C
Flooring Wood, Fully Carpeted, Tile/Brick
Fireplace N
Heat Source Natural Gas
Laundry Basement
Exterior
Exterior Feature Patio(s)
Parking Features Covered Parking, Additional Storage Area
Garage Spaces 1.0
Utilities Available Cable TV
Water Access N
Roof Type Flat
Accessibility None
Porch Patio(s)
Total Parking Spaces 1
Garage Y
Building
Lot Description Front Yard, Rear Yard
Story 2
Foundation Concrete Perimeter
Sewer Public Sewer
Water Public
Architectural Style Colonial
Level or Stories 2
Additional Building Above Grade, Below Grade
Structure Type Dry Wall
New Construction N
Schools
School District Upper Darby
Others
Pets Allowed Y
Senior Community No
Tax ID 16-13-02968-00
Ownership Fee Simple
SqFt Source Assessor
Acceptable Financing Cash, Conventional, FHA, PHFA, VA
Listing Terms Cash, Conventional, FHA, PHFA, VA
Financing Cash,Conventional,FHA,PHFA,VA
Special Listing Condition Standard
Pets Allowed No Pet Restrictions
Read Less Info
Want to know what your home might be worth? Contact us for a FREE valuation!

Our team is ready to help you sell your home for the highest possible price ASAP

Bought with Jacob Silverstein • KW Empower







