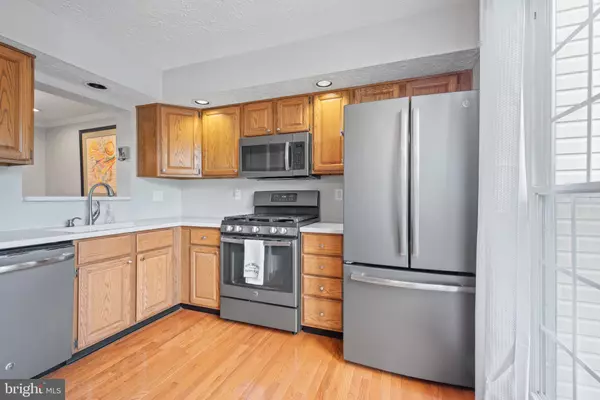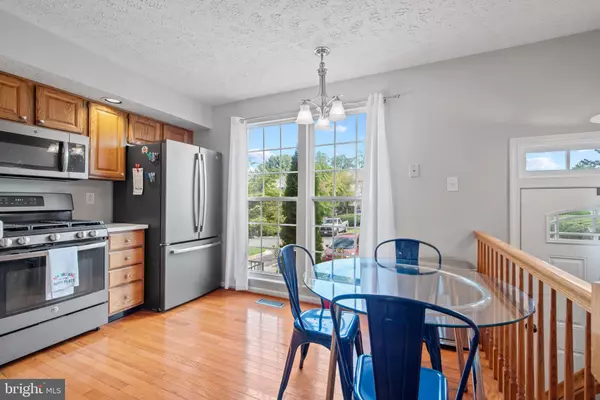$380,000
$375,000
1.3%For more information regarding the value of a property, please contact us for a free consultation.
3 Beds
4 Baths
1,870 SqFt
SOLD DATE : 10/25/2024
Key Details
Sold Price $380,000
Property Type Townhouse
Sub Type End of Row/Townhouse
Listing Status Sold
Purchase Type For Sale
Square Footage 1,870 sqft
Price per Sqft $203
Subdivision Stuart Mechanic
MLS Listing ID MDFR2055090
Sold Date 10/25/24
Style Colonial
Bedrooms 3
Full Baths 2
Half Baths 2
HOA Fees $91/mo
HOA Y/N Y
Abv Grd Liv Area 1,320
Originating Board BRIGHT
Year Built 1991
Annual Tax Amount $3,812
Tax Year 2024
Lot Size 2,640 Sqft
Acres 0.06
Property Description
This delightful end-unit colonial townhome boasts three finished levels, providing 1,960 square feet of inviting living space, complete with 3 bedrooms, 2 full baths, and 2 half baths, all situated in the serene Ballenger Creek community. Lush landscaping invites you into the stunning interior, where abundant natural light, recessed lighting, crown molding, and hardwood floors enhance the main level. Upon entering the foyer, ascend to a convenient powder room before the eat-in kitchen, which features oversized windows, GE® stainless steel appliances, Corian countertops, hardwood floors, and a pass-through window that connects to the dining and family rooms. A cozy breakfast nook offers a perfect spot for casual meals. The formal dining room is accentuated by a striking chandelier and elegant wainscoting with chair railing, creating a sophisticated ambiance that seamlessly transitions into the family room, featuring walk-out access to the deck for effortless indoor-outdoor living. The upper level features three bedrooms, including the owner's suite, which is enhanced by a built-in vanity, vaulted ceilings, and an attached bathroom for a private retreat. The lower level is ideal for entertaining, featuring a cozy wood-burning fireplace, patio access, a stylish half bathroom, and a dedicated laundry, utility, and storage room. Indulge in alfresco dining on the back deck, where you can take in the serene views of the backyard and common area, complete with tree-lined and nearby water views of Ballenger Creek, or find refuge in the shade of the semi-covered slate patio below. Ballenger Creek features snow removal services, a tot lot, and two dedicated parking spaces, all while being conveniently located near Ballenger Creek Park & Center for trails, shopping, and dining options. Additionally, residents benefit from easy access to commuter routes I-70 and Route 15.
Location
State MD
County Frederick
Zoning R8
Rooms
Other Rooms Living Room, Dining Room, Primary Bedroom, Bedroom 2, Bedroom 3, Kitchen, Recreation Room
Basement Connecting Stairway, Daylight, Partial, Heated, Improved, Interior Access, Outside Entrance, Rear Entrance, Walkout Level
Interior
Interior Features Carpet, Ceiling Fan(s), Combination Dining/Living, Floor Plan - Open, Kitchen - Country, Kitchen - Eat-In, Recessed Lighting, Upgraded Countertops, Crown Moldings, Kitchen - Table Space, Primary Bath(s)
Hot Water Natural Gas
Heating Forced Air
Cooling Central A/C
Flooring Hardwood, Carpet
Fireplaces Number 1
Fireplaces Type Brick, Mantel(s), Wood
Equipment Built-In Microwave, Dishwasher, Disposal, Dryer, Oven/Range - Gas, Refrigerator, Washer, Water Heater
Fireplace Y
Window Features Double Hung
Appliance Built-In Microwave, Dishwasher, Disposal, Dryer, Oven/Range - Gas, Refrigerator, Washer, Water Heater
Heat Source Natural Gas
Laundry Basement
Exterior
Exterior Feature Deck(s), Patio(s)
Water Access N
Roof Type Asphalt
Accessibility None
Porch Deck(s), Patio(s)
Garage N
Building
Lot Description Backs to Trees
Story 2
Foundation Other
Sewer Public Sewer
Water Public
Architectural Style Colonial
Level or Stories 2
Additional Building Above Grade, Below Grade
Structure Type Dry Wall,Vaulted Ceilings
New Construction N
Schools
Elementary Schools Orchard Grove
Middle Schools Ballenger Creek
High Schools Tuscarora
School District Frederick County Public Schools
Others
Pets Allowed Y
HOA Fee Include Common Area Maintenance,Snow Removal,Trash
Senior Community No
Tax ID 1123451328
Ownership Fee Simple
SqFt Source Assessor
Security Features Main Entrance Lock,Smoke Detector
Acceptable Financing Cash, Conventional, FHA, VA
Listing Terms Cash, Conventional, FHA, VA
Financing Cash,Conventional,FHA,VA
Special Listing Condition Standard
Pets Allowed Cats OK, Dogs OK
Read Less Info
Want to know what your home might be worth? Contact us for a FREE valuation!

Our team is ready to help you sell your home for the highest possible price ASAP

Bought with Deepak Nathani • EXP Realty, LLC







