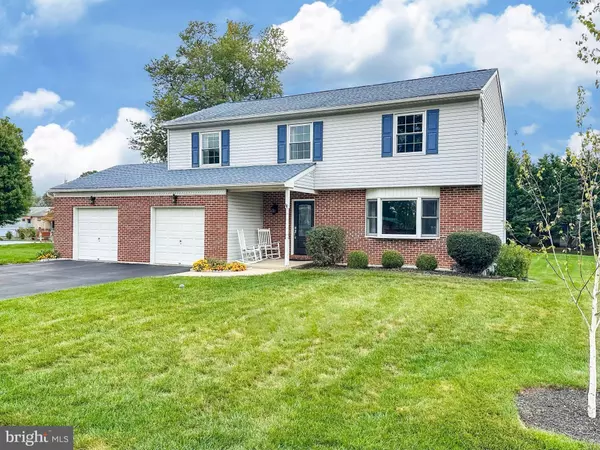$520,000
$485,000
7.2%For more information regarding the value of a property, please contact us for a free consultation.
4 Beds
3 Baths
2,688 SqFt
SOLD DATE : 10/22/2024
Key Details
Sold Price $520,000
Property Type Single Family Home
Sub Type Detached
Listing Status Sold
Purchase Type For Sale
Square Footage 2,688 sqft
Price per Sqft $193
Subdivision Yorktown
MLS Listing ID PADE2069902
Sold Date 10/22/24
Style Traditional
Bedrooms 4
Full Baths 2
Half Baths 1
HOA Fees $7/ann
HOA Y/N Y
Abv Grd Liv Area 2,688
Originating Board BRIGHT
Year Built 1991
Annual Tax Amount $9,369
Tax Year 2024
Lot Size 0.520 Acres
Acres 0.52
Lot Dimensions 106.00 x 164.00
Property Description
** Multiple Offers Received. Please bring your best and final offers by Tuesday 9/10/24 at 10:00am.** Welcome home to this stunning property in Yorktown, situated in the Upper Chichester area! You will enter this home through the formal hallway and will immediately be impressed with the extensive wainscoting throughout the home. The foyer leads to the formal living room with bay window, the dining room offers beautiful views of the manicured back yard. The kitchen comes complete with hardwood floors, granite counter tops and travertine back splash. The kitchen also features a new and spacious island with granite countertops and extra cabinet space. This island is the perfect addition to this beautiful kitchen. The spacious family room is great for entertaining and comes complete with a half bath, laundry room and access to the newly updated rear deck. You will find the primary suite at the top of the steps on the upper level, this room provides plenty of space. A full bath and walk in closet complete the primary suite. The upper level of this home continues to wow with the wainscoting throughout. You will find 3 more spacious bedrooms and a large full bathroom in this level. The basement level is beautifully finished with berber carpets and recessed lighting for added relaxation or a workout space. The basement is finished off with a walk in utility room and accessible crawl space for additional storage. You will enjoy gatherings on the 1/2 acre, cul-de-sac located lot. This lot is one of the most impressive in all of the Yorktown development. You will be sure to enjoy your evenings in the yard. The 2 car garage in this home is large enough to fit a full size truck. You will also find a new shed on the side of the house which is great for storing all of your lawn equipment. Make your appointment today, this beautifully maintained home will not last. Showings beginning on Thursday September 6, 2024.
Location
State PA
County Delaware
Area Upper Chichester Twp (10409)
Zoning RES
Rooms
Basement Fully Finished
Interior
Hot Water Natural Gas
Cooling Central A/C
Fireplace N
Heat Source Natural Gas
Exterior
Parking Features Garage - Front Entry, Garage Door Opener, Inside Access
Garage Spaces 6.0
Water Access N
Roof Type Shingle
Accessibility None
Attached Garage 2
Total Parking Spaces 6
Garage Y
Building
Story 2.5
Foundation Block
Sewer Public Sewer
Water Public
Architectural Style Traditional
Level or Stories 2.5
Additional Building Above Grade, Below Grade
New Construction N
Schools
School District Chichester
Others
Senior Community No
Tax ID 09-00-03501-49
Ownership Fee Simple
SqFt Source Assessor
Acceptable Financing Cash, Conventional, FHA, VA
Listing Terms Cash, Conventional, FHA, VA
Financing Cash,Conventional,FHA,VA
Special Listing Condition Standard
Read Less Info
Want to know what your home might be worth? Contact us for a FREE valuation!

Our team is ready to help you sell your home for the highest possible price ASAP

Bought with Patricia Nalbandian • Long & Foster Real Estate, Inc.







