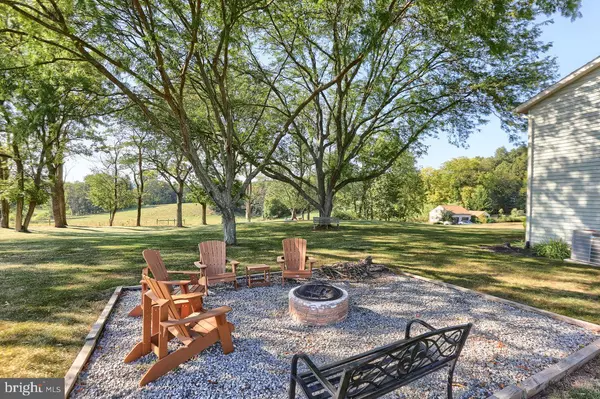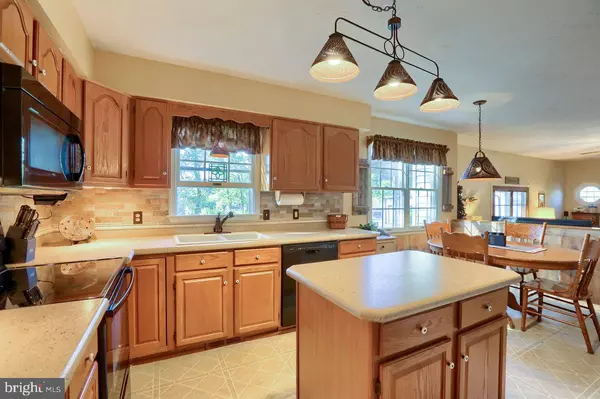$410,000
$399,900
2.5%For more information regarding the value of a property, please contact us for a free consultation.
4 Beds
3 Baths
2,566 SqFt
SOLD DATE : 10/14/2024
Key Details
Sold Price $410,000
Property Type Single Family Home
Sub Type Detached
Listing Status Sold
Purchase Type For Sale
Square Footage 2,566 sqft
Price per Sqft $159
Subdivision Sand Spur Farms
MLS Listing ID PAYK2068520
Sold Date 10/14/24
Style Colonial
Bedrooms 4
Full Baths 2
Half Baths 1
HOA Y/N N
Abv Grd Liv Area 1,966
Originating Board BRIGHT
Year Built 1988
Annual Tax Amount $5,251
Tax Year 2024
Lot Size 1.000 Acres
Acres 1.0
Property Description
Offers received. Requesting all offers to be in by 9/16/24 (today). Presenting all offers Tuesday at 1pm. Please txt me to let me know you are writing.
The home is a traditional two-story Colonial residence situated on approximately one acre of land, offering beautiful country views and stunning sunsets. The four-bedroom, two-and-a-half-bathroom home encompasses approximately 2,000 square feet of living space.
The kitchen features a breakfast nook, providing a cozy and functional space for daily meals. The family room boasts a floor-to-ceiling stone fireplace, creating a warm and inviting ambiance. The home also includes a central vacuum system and an intercom system, adding convenience and functionality.
The primary bathroom has been updated with a new walk-in shower. The covered front porch and back patio offer ample opportunities for outdoor relaxation and enjoyment of the scenic surroundings.
There is additional living space in the partially finished basement that we didn't photograph due to the moving boxes, but should be a pleasant surprise with the 9' ceilings, the finished family room, the laundry room and the additional storage room!
Additionally, the home is equipped with a home warranty, providing peace of mind and protection for the homeowner.
Location
State PA
County York
Area Fairview Twp (15227)
Zoning RESIDENTIAL
Rooms
Other Rooms Family Room
Basement Full, Partially Finished
Interior
Hot Water Electric
Heating Heat Pump(s)
Cooling Central A/C
Fireplaces Number 1
Fireplaces Type Wood
Fireplace Y
Heat Source Electric
Laundry Basement
Exterior
Parking Features Garage - Side Entry
Garage Spaces 2.0
Water Access N
View Panoramic
Accessibility 2+ Access Exits
Attached Garage 2
Total Parking Spaces 2
Garage Y
Building
Story 2
Foundation Block
Sewer On Site Septic
Water Well
Architectural Style Colonial
Level or Stories 2
Additional Building Above Grade, Below Grade
New Construction N
Schools
Elementary Schools Fishing Creek
Middle Schools Crossroads
High Schools Red Land Senior
School District West Shore
Others
Senior Community No
Tax ID 27-000-QG-0066-L0-00000
Ownership Fee Simple
SqFt Source Assessor
Acceptable Financing Cash, Conventional, FHA, VA
Listing Terms Cash, Conventional, FHA, VA
Financing Cash,Conventional,FHA,VA
Special Listing Condition Standard
Read Less Info
Want to know what your home might be worth? Contact us for a FREE valuation!

Our team is ready to help you sell your home for the highest possible price ASAP

Bought with FRAN VALERIO • Coldwell Banker Realty







