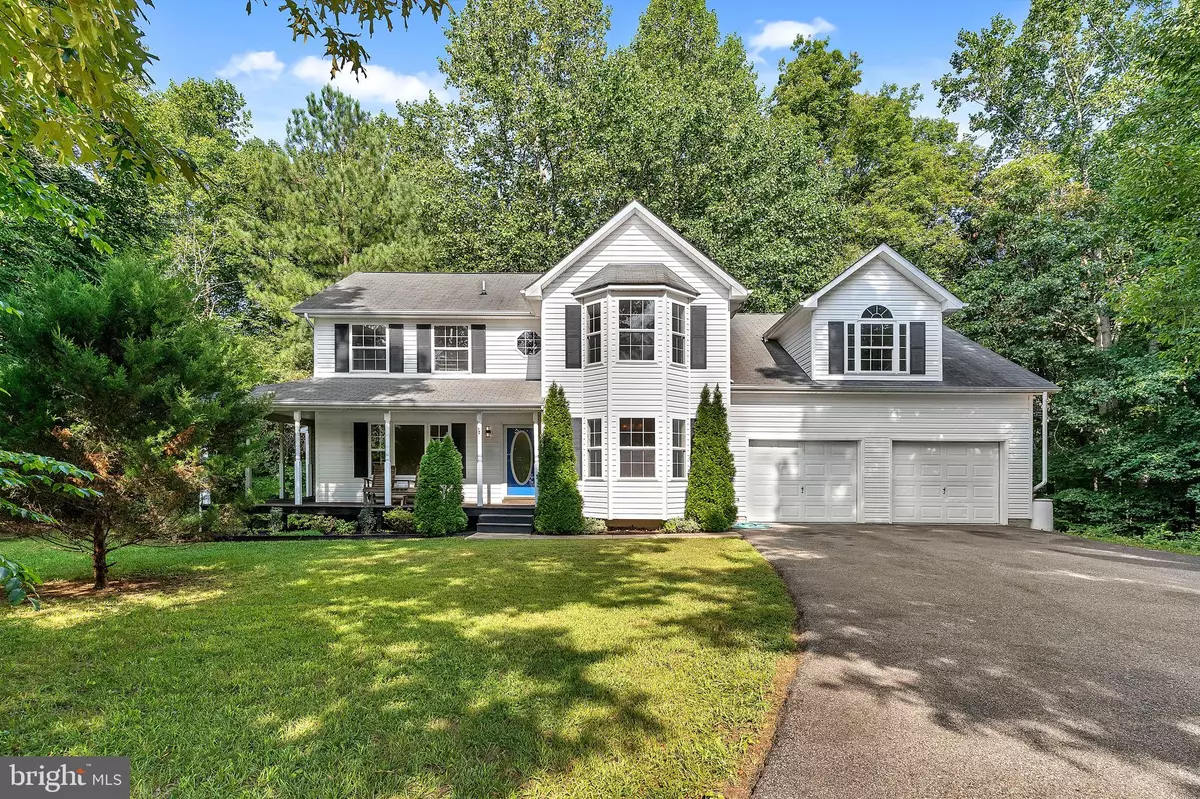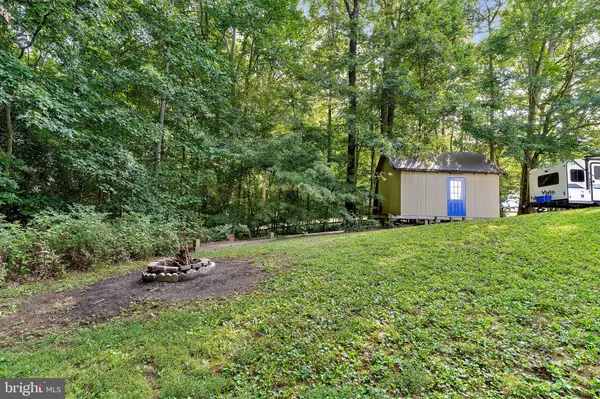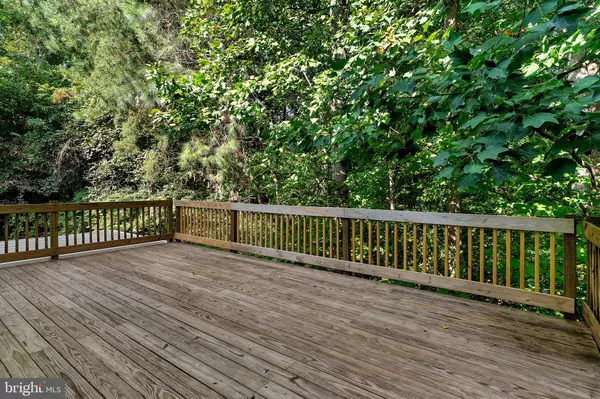$485,000
$475,000
2.1%For more information regarding the value of a property, please contact us for a free consultation.
5 Beds
4 Baths
2,248 SqFt
SOLD DATE : 10/03/2024
Key Details
Sold Price $485,000
Property Type Single Family Home
Sub Type Detached
Listing Status Sold
Purchase Type For Sale
Square Footage 2,248 sqft
Price per Sqft $215
Subdivision Cherry Lane Farm
MLS Listing ID MDCA2017250
Sold Date 10/03/24
Style Colonial
Bedrooms 5
Full Baths 3
Half Baths 1
HOA Fees $7/ann
HOA Y/N Y
Abv Grd Liv Area 2,248
Originating Board BRIGHT
Year Built 2000
Annual Tax Amount $4,673
Tax Year 2024
Lot Size 1.430 Acres
Acres 1.43
Property Description
Assumable VA Mortgage of 2.49%
Welcome to 701 Wild Cherry Ln., Saint Leonard, MD—the perfect sanctuary for a family ready to embrace a life of comfort, convenience, and nature! Tucked away in a secluded cul-de-sac, this inviting home offers an expansive yard that leads to woods, perfect for dog walking, exploring with the kids, or simply enjoying nature. The spacious back deck is made for hosting gatherings surrounded by privacy and trees. The gas fireplace in the cozy living room ensures warmth and relaxation during the colder months.
Step inside the newly updated kitchen, boasting stylish new cabinets and flooring, an ideal spot to prepare family meals. The finished basement, with a projection TV and a full bath, provides the perfect in-law suite, game room, or entertainment space. Additionally, the detached shed is a versatile area for storage or special projects, and garden enthusiasts will love the ready-to-plant garden space with abundant raspberries come June.
Situated close to the Chesapeake Bay, Solomons Island, and just an hour from Annapolis and Washington, DC, this home also offers plenty of space to park your boat or RV. Flag Harbor Marina is nearby for boat slips and storage, making it easy to enjoy coastal living. Whether you’re looking to entertain, unwind, or explore, this property offers the space, features, and location to make it happen.
Location
State MD
County Calvert
Zoning A
Rooms
Basement Connecting Stairway, Fully Finished, Outside Entrance, Rear Entrance
Interior
Interior Features Combination Kitchen/Dining, Dining Area
Hot Water Electric
Heating Heat Pump(s)
Cooling Heat Pump(s)
Fireplaces Number 1
Fireplace Y
Heat Source Electric
Exterior
Parking Features Garage - Front Entry
Garage Spaces 2.0
Water Access N
Accessibility None
Attached Garage 2
Total Parking Spaces 2
Garage Y
Building
Story 3
Foundation Permanent
Sewer Septic Exists
Water Public
Architectural Style Colonial
Level or Stories 3
Additional Building Above Grade, Below Grade
New Construction N
Schools
School District Calvert County Public Schools
Others
Senior Community No
Tax ID 0501217704
Ownership Fee Simple
SqFt Source Assessor
Acceptable Financing Assumption, Conventional, FHA, USDA
Listing Terms Assumption, Conventional, FHA, USDA
Financing Assumption,Conventional,FHA,USDA
Special Listing Condition Standard
Read Less Info
Want to know what your home might be worth? Contact us for a FREE valuation!

Our team is ready to help you sell your home for the highest possible price ASAP

Bought with Tiffany k Hein • Berkshire Hathaway HomeServices PenFed Realty







