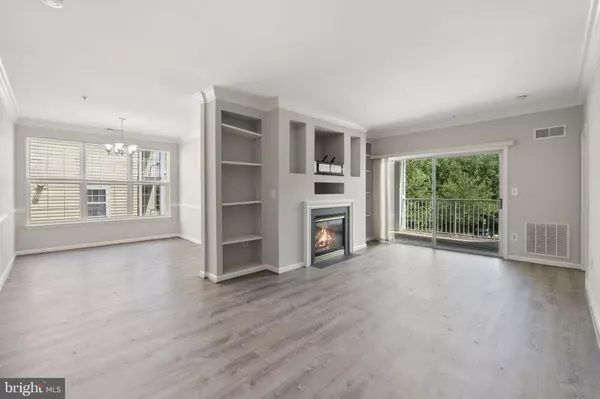$380,000
$390,000
2.6%For more information regarding the value of a property, please contact us for a free consultation.
2 Beds
2 Baths
1,232 SqFt
SOLD DATE : 09/09/2024
Key Details
Sold Price $380,000
Property Type Condo
Sub Type Condo/Co-op
Listing Status Sold
Purchase Type For Sale
Square Footage 1,232 sqft
Price per Sqft $308
Subdivision Ashberry
MLS Listing ID VALO2076306
Sold Date 09/09/24
Style Contemporary
Bedrooms 2
Full Baths 2
Condo Fees $330/mo
HOA Fees $74/mo
HOA Y/N Y
Abv Grd Liv Area 1,232
Originating Board BRIGHT
Year Built 1998
Annual Tax Amount $3,013
Tax Year 2024
Property Description
Welcome to this charming 2-bedroom, 2-bath condo in the highly sought-after Ashberry Condos, nestled within the vibrant Ashburn Farm community. This well-maintained home offers a perfect blend of comfort and convenience, featuring a spacious living area, a modern kitchen, and two generously sized bedrooms. Recent updates include water heater (2022), HVAC (2021), a new washer and freshly painted interior.
Residents of Ashberry Condos enjoy exclusive access to Ashburn Farm’s exceptional amenities, including three sparkling pools, tot lots, a fully-equipped fitness center, serene ponds, and tennis courts. With its prime location and superb community features, this home is an ideal choice for anyone looking to enjoy the best of Ashburn living. Don't miss the opportunity to make this wonderful home your own! Very near the Silverline Metro. 15 minute drive to Dulles Airport. Washington, DC is about 30 miles away. Love Where You Live!
Location
State VA
County Loudoun
Zoning PDH4
Rooms
Other Rooms Living Room, Dining Room, Primary Bedroom, Kitchen, Bedroom 1, Bathroom 1, Primary Bathroom
Main Level Bedrooms 2
Interior
Interior Features Window Treatments
Hot Water Natural Gas
Heating Central
Cooling Central A/C
Flooring Carpet
Fireplaces Number 1
Fireplaces Type Gas/Propane
Equipment Built-In Microwave, Washer, Dryer, Refrigerator, Stove, Dishwasher, Disposal
Fireplace Y
Appliance Built-In Microwave, Washer, Dryer, Refrigerator, Stove, Dishwasher, Disposal
Heat Source Natural Gas
Laundry Main Floor
Exterior
Exterior Feature Balcony
Utilities Available Cable TV
Amenities Available Basketball Courts, Bike Trail, Community Center, Fitness Center, Jog/Walk Path, Picnic Area, Pool - Outdoor, Tennis Courts, Tot Lots/Playground
Water Access N
Roof Type Architectural Shingle
Accessibility None
Porch Balcony
Garage N
Building
Story 1
Unit Features Garden 1 - 4 Floors
Sewer Public Sewer
Water Public
Architectural Style Contemporary
Level or Stories 1
Additional Building Above Grade, Below Grade
Structure Type Dry Wall
New Construction N
Schools
High Schools Stone Bridge
School District Loudoun County Public Schools
Others
Pets Allowed Y
HOA Fee Include Common Area Maintenance,Ext Bldg Maint,Lawn Maintenance,Pool(s),Road Maintenance,Snow Removal,Trash,Water
Senior Community No
Tax ID 117373882006
Ownership Condominium
Special Listing Condition Standard
Pets Allowed No Pet Restrictions
Read Less Info
Want to know what your home might be worth? Contact us for a FREE valuation!

Our team is ready to help you sell your home for the highest possible price ASAP

Bought with Rodney B Appleton • CENTURY 21 New Millennium







