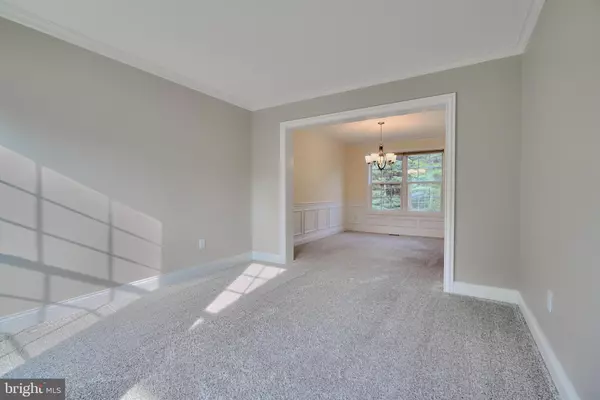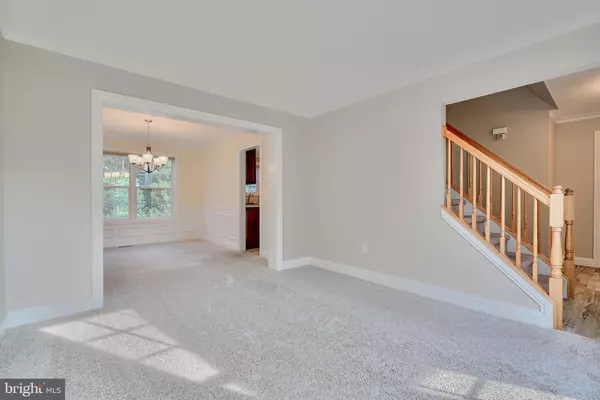$490,000
$469,900
4.3%For more information regarding the value of a property, please contact us for a free consultation.
4 Beds
4 Baths
2,579 SqFt
SOLD DATE : 08/30/2024
Key Details
Sold Price $490,000
Property Type Single Family Home
Sub Type Detached
Listing Status Sold
Purchase Type For Sale
Square Footage 2,579 sqft
Price per Sqft $189
Subdivision Spring Knoll
MLS Listing ID MDCC2013738
Sold Date 08/30/24
Style Colonial
Bedrooms 4
Full Baths 3
Half Baths 1
HOA Fees $20/ann
HOA Y/N Y
Abv Grd Liv Area 1,885
Originating Board BRIGHT
Year Built 2003
Annual Tax Amount $3,421
Tax Year 2024
Lot Size 0.898 Acres
Acres 0.9
Property Description
This gorgeous colonial has a neutral palette throughout and has been thoughtfully updated with many upgrades including fresh paint and new flooring throughout, 2016 new well pump, 2018 remodeled kitchen, 2018 water filtration system, 2018 light filtering shades on the first floor, 2018 room darkening shades on the second floor, 2021 insulated garage door, 2021 architectural shingle roof, and 2024 timber deck. Exterior landscaping features mature shrubbery and low-maintenance decorative stone. Enter the home from the covered porch to the foyer which has durable porcelain tile that extends into the kitchen. To the right is the half bathroom with wainscoting and to the left is the formal living room that connects to the dining room with wainscoting. Moving forward through the foyer is the laundry room with coat closet and access to the spacious garage. Finally, rounding out the first floor is the heart of the home: the eat-in kitchen and family room combo, complete with maple cabinets, quartz countertops, glass backsplash, stainless steel appliances, gas four-burner stove with overhead ventilation, and wood-burning fireplace. Sliding glass doors off the kitchen lead to the deck that overlooks the expansive, level backyard with shed. Heading upstairs is the large primary bedroom with a walk-in closet, secondary closet, and spacious primary bathroom with double sinks. The second floor also includes three additional generously sized bedrooms and the secondary full bathroom. The finished, walk-out basement has a large rec room, full bathroom, and secluded secondary room perfect for a home office or workout space. Sliding glass doors off the basement lead to the backyard with ample space for entertaining. The rear of the property backs to an evergreen forested area with seasonal views of the neighboring property's pony paddock! This lovely home is part of a small cul-de-sac community and exemplifies quiet country living while still being convenient to I-95, just a 10 minute drive away.
Location
State MD
County Cecil
Zoning NAR
Rooms
Basement Connecting Stairway, Rear Entrance, Fully Finished
Interior
Hot Water Bottled Gas
Heating Heat Pump(s)
Cooling Ceiling Fan(s), Central A/C
Fireplaces Number 1
Fireplaces Type Fireplace - Glass Doors
Fireplace Y
Heat Source Propane - Leased
Exterior
Parking Features Garage - Front Entry
Garage Spaces 4.0
Water Access N
Roof Type Asphalt
Accessibility None
Attached Garage 2
Total Parking Spaces 4
Garage Y
Building
Story 3
Foundation Concrete Perimeter
Sewer Septic Exists
Water Well
Architectural Style Colonial
Level or Stories 3
Additional Building Above Grade, Below Grade
New Construction N
Schools
School District Cecil County Public Schools
Others
Senior Community No
Tax ID 0807053312
Ownership Fee Simple
SqFt Source Assessor
Special Listing Condition Standard
Read Less Info
Want to know what your home might be worth? Contact us for a FREE valuation!

Our team is ready to help you sell your home for the highest possible price ASAP

Bought with Eui Young Jang • Corner House Realty







