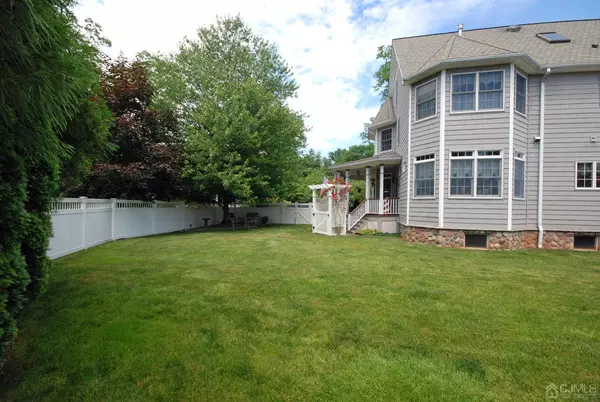$990,000
$989,900
For more information regarding the value of a property, please contact us for a free consultation.
5 Beds
3.5 Baths
4,938 SqFt
SOLD DATE : 08/13/2024
Key Details
Sold Price $990,000
Property Type Single Family Home
Sub Type Single Family Residence
Listing Status Sold
Purchase Type For Sale
Square Footage 4,938 sqft
Price per Sqft $200
Subdivision Mountainview
MLS Listing ID 2412880R
Sold Date 08/13/24
Style Colonial,Custom Home
Bedrooms 5
Full Baths 3
Half Baths 1
Originating Board CJMLS API
Year Built 2005
Annual Tax Amount $18,341
Tax Year 2023
Lot Size 10,079 Sqft
Acres 0.2314
Lot Dimensions 126.00 x 80.00
Property Description
MAGNIFICENT 4938 sq' custom built colonial with designer finishes throughout. Charming wrap around porch. Beautifully designed 3 floors w/5 bedrooms & 4 baths. Enter the 3-story amazing foyer with picture framed Brazilian wood floors. Custom trim moldings & red oak floors throughout (3 1/4-5 ). Chef's gourmet kitchen w/granite countertops, center island along with a vegetable sink, 2 pantries, pot filler & high-end appliance. A separate dinette area leads to the spacious family room with beautiful fireplace, coffered ceiling & surround sound throughout the 1st floor. Formal dining room with side entry door & Frank Lloyd Wright stain glass. Outrageous backyard with Silvan gunite heated saltwater pool, outdoor bath house & LED lights. An oasis is waiting for you! Formal living room with dual sided gas fireplace reflects into the large formal dining room. Master bedroom w/sitting room, private bath w/heated floor, double sinks, 2 walkin closets & high ceilings. The floating stairway leads to the 3rd floor which presents the 5th bedroom & full bath. Endless possibilities in the basement leads to the finished garage, both with radiant heated flooring. Basement plumbed for an additional bath if desired. Some other features include sprinkler system, professional landscape design, whole house generator, tiffany & recessed lighting, 13' block, 12 zone BBHW heat, 3 zone CAC, 200 amp electrical. Close proximity to New York train, bus, major highways, parks, shopping & schools. One hour to NY. A fabulous opportunity to call this house your home! Built & designed by the builder & his wife for personal use.
Location
State NJ
County Middlesex
Rooms
Other Rooms Outbuilding, Shed(s)
Basement Full, Exterior Entry, Recreation Room, Storage Space, Interior Entry, Laundry Facilities
Dining Room Formal Dining Room
Kitchen Granite/Corian Countertops, Breakfast Bar, Kitchen Exhaust Fan, Kitchen Island, Eat-in Kitchen, Separate Dining Area
Interior
Interior Features Central Vacuum, High Ceilings, Vaulted Ceiling(s), Entrance Foyer, Kitchen, Library/Office, Bath Half, Living Room, Dining Room, Family Room, 4 Bedrooms, Laundry Room, Bath Full, Bath Main, Other Room(s), 1 Bedroom, Storage
Heating Zoned, Radiant-Hot Water, Baseboard Hotwater
Cooling Central Air, Ceiling Fan(s), Zoned
Flooring Ceramic Tile, Wood
Fireplaces Type Gas
Fireplace true
Appliance Self Cleaning Oven, Dishwasher, Dryer, Gas Range/Oven, Exhaust Fan, Microwave, Refrigerator, See Remarks, Washer, Kitchen Exhaust Fan, Water Heater
Heat Source Natural Gas
Exterior
Exterior Feature Lawn Sprinklers, Outbuilding(s), Patio, Fencing/Wall, Storage Shed, Yard
Garage Spaces 2.0
Fence Fencing/Wall
Pool In Ground
Utilities Available Electricity Connected, Natural Gas Connected
Roof Type Asphalt,See Remarks
Porch Patio
Building
Lot Description Near Shopping, Near Train, Corner Lot, Dead - End Street
Story 3
Sewer Public Sewer
Water Public
Architectural Style Colonial, Custom Home
Others
Senior Community no
Tax ID 030004000000001501
Ownership Fee Simple
Energy Description Natural Gas
Read Less Info
Want to know what your home might be worth? Contact us for a FREE valuation!

Our team is ready to help you sell your home for the highest possible price ASAP








