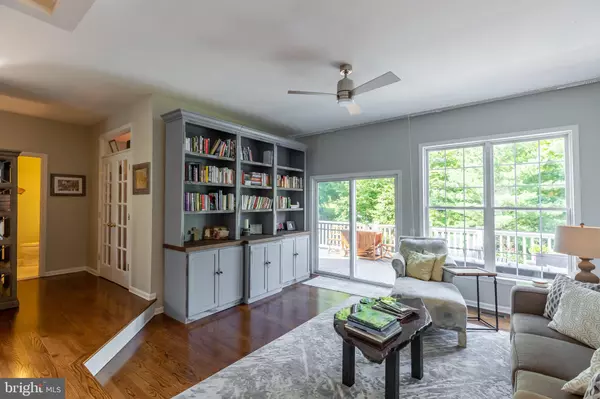$660,000
$600,000
10.0%For more information regarding the value of a property, please contact us for a free consultation.
4 Beds
4 Baths
3,312 SqFt
SOLD DATE : 08/02/2024
Key Details
Sold Price $660,000
Property Type Townhouse
Sub Type End of Row/Townhouse
Listing Status Sold
Purchase Type For Sale
Square Footage 3,312 sqft
Price per Sqft $199
Subdivision Andorra Woods
MLS Listing ID PAMC2107972
Sold Date 08/02/24
Style Traditional
Bedrooms 4
Full Baths 3
Half Baths 1
HOA Fees $180/mo
HOA Y/N Y
Abv Grd Liv Area 2,760
Originating Board BRIGHT
Year Built 1997
Annual Tax Amount $6,748
Tax Year 2023
Lot Size 1,500 Sqft
Acres 0.03
Lot Dimensions 30.00 x 0.00
Property Description
Welcome to the largest end-unit townhouse in the highly sought-after Andorra Woods community, located in the prestigious Colonial School District. This stunning 4 bedroom, 3.5 bathroom home boasts a spacious and bright open floor plan, perfect for modern living.
As you enter through the elegant foyer, you'll be greeted by beautifully redone hardwood floors that flow throughout the main level. The living room offers a comfortable space to relax and leads out to a brand new private Trex deck, ideal for outdoor entertaining. The dining room seamlessly connects to the gourmet kitchen, featuring stainless steel appliances, granite countertops, and a convenient breakfast nook surrounded by windows that flood the space with natural light.
Off the kitchen, you'll find a cozy family room with a gas fireplace, creating the perfect ambiance for gatherings with loved ones. A spacious powder room is adjacent to an additional room that can serve as a guest room, playroom, or home office, depending on your needs.
Upstairs, the luxurious master suite awaits, offering a serene retreat with a gorgeous bathroom. Two additional well-appointed bedrooms and a full bathroom are joined by an upper-level laundry room for ultimate convenience.
The fully finished, walk-out above-grade basement offers even more living space, with a fourth bedroom and bathroom, as well as a large recreation room perfect for entertainment or relaxation.
Recent upgrades and repairs make this home truly move-in ready, with no need to worry about maintenance. The property features a new roof, new gutters, new garage doors, a newer hot water heater, and beautifully redone hardwood floors throughout, ensuring that you can enjoy your new home with peace of mind.
This exceptional townhouse is conveniently located just minutes away from major transportation routes, including the Turnpike and Blue Route, the picturesque Schuylkill River Trail, and the vibrant Center City. Don't miss this fantastic opportunity to make this outstanding home in Andorra Woods your dream residence! The owners are licensed PA Real Estate Salespersons.
Location
State PA
County Montgomery
Area Whitemarsh Twp (10665)
Zoning RESIDENTIAL
Rooms
Other Rooms Living Room, Dining Room, Primary Bedroom, Sitting Room, Bedroom 2, Bedroom 3, Kitchen, Family Room, Bedroom 1, Office
Basement Full, Fully Finished, Garage Access, Outside Entrance, Walkout Level, Windows
Interior
Interior Features Breakfast Area, Combination Dining/Living, Combination Kitchen/Living, Dining Area, Family Room Off Kitchen, Floor Plan - Open, Kitchen - Eat-In, Kitchen - Gourmet, Pantry, Primary Bath(s), Recessed Lighting, Bathroom - Soaking Tub, Bathroom - Tub Shower, Upgraded Countertops, Wood Floors
Hot Water Natural Gas
Heating Forced Air
Cooling Central A/C
Flooring Wood, Fully Carpeted, Tile/Brick
Fireplaces Number 1
Fireplaces Type Gas/Propane
Equipment Range Hood, Refrigerator, Washer, Dryer, Dishwasher, Microwave, Disposal
Fireplace Y
Appliance Range Hood, Refrigerator, Washer, Dryer, Dishwasher, Microwave, Disposal
Heat Source Natural Gas
Laundry Upper Floor
Exterior
Exterior Feature Enclosed, Porch(es), Deck(s)
Parking Features Garage - Front Entry, Garage Door Opener, Inside Access, Oversized
Garage Spaces 4.0
Water Access N
Accessibility None
Porch Enclosed, Porch(es), Deck(s)
Attached Garage 2
Total Parking Spaces 4
Garage Y
Building
Story 3
Foundation Concrete Perimeter
Sewer Public Sewer
Water Public
Architectural Style Traditional
Level or Stories 3
Additional Building Above Grade, Below Grade
Structure Type Cathedral Ceilings
New Construction N
Schools
Middle Schools Colonial
School District Colonial
Others
HOA Fee Include Trash,Lawn Maintenance
Senior Community No
Tax ID 65-00-02034-214
Ownership Fee Simple
SqFt Source Assessor
Acceptable Financing Cash, Conventional, FHA, VA
Listing Terms Cash, Conventional, FHA, VA
Financing Cash,Conventional,FHA,VA
Special Listing Condition Standard
Read Less Info
Want to know what your home might be worth? Contact us for a FREE valuation!

Our team is ready to help you sell your home for the highest possible price ASAP

Bought with Wendy J Holbrook • Coldwell Banker Realty







