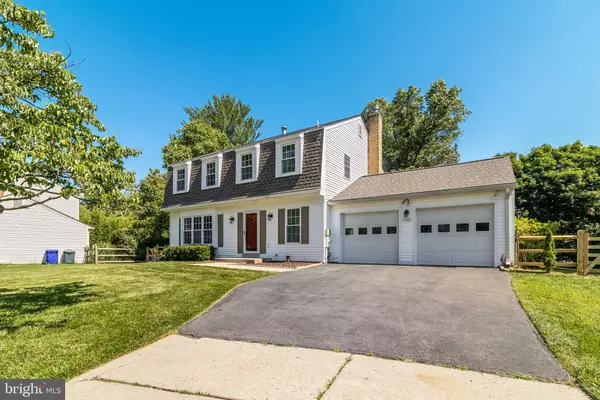$879,000
$899,000
2.2%For more information regarding the value of a property, please contact us for a free consultation.
4 Beds
4 Baths
2,674 SqFt
SOLD DATE : 08/05/2024
Key Details
Sold Price $879,000
Property Type Single Family Home
Sub Type Detached
Listing Status Sold
Purchase Type For Sale
Square Footage 2,674 sqft
Price per Sqft $328
Subdivision Westleigh
MLS Listing ID MDMC2133400
Sold Date 08/05/24
Style Colonial,Dutch
Bedrooms 4
Full Baths 3
Half Baths 1
HOA Fees $15/ann
HOA Y/N Y
Abv Grd Liv Area 2,674
Originating Board BRIGHT
Year Built 1976
Annual Tax Amount $8,667
Tax Year 2024
Lot Size 0.290 Acres
Acres 0.29
Property Description
This property is perfectly located in an exclusive sought-after neighborhood, Westleigh, nestled in a quiet cul-de-sac in North Potomac. Interior Features: Offers a formal dining room, living room and family room with fireplace. Features a kitchen in the back of the house that has many new appliances with a built-in microwave over the stove. Located off the family room is a sunroom/porch with skylights, a perfect place to relax with your morning coffee or evening wine. Also, on the first floor off the foyer there is a powder room/half bath and attached two car garage with an oversize driveway. Upper Level: The upper level consists of four generous-size bedrooms, including a spacious primary bedroom/owners suite with 2 closets, one being a walk-in and private full bathroom and built in vanity/dressing area. Also, all three other bedrooms have their own spacious closets and a main hallway bathroom to share. Lower Level/Basement: This home offers a fully finished light filled basement with slider and windows to allow natural light in and in addition a nice size family/recreation room with a fully renovated full bath. The basement also has a separate laundry room and work area/storage room/tool shop with build in shelves and cabinets. Slider door off back of family/recreation room that walks out to a fabulous outdoor patio where you can enjoy serene views of the trees and a newly fenced in backyard. This peaceful area is perfect for outdoor grilling and/or entertaining friends and family. Additional Information: New Roof (2023), Skylights, Gutter Helmet. New HVAC (2021); Gas Fireplace serviced (2023); Better Termite Service annually (2023); TruGreen Lawn Service. Location: This convenient location is just minutes away from downtown Kentlands, Rio, Crown and I-270. Also easy access to shopping, dining and entertainment options and great transportation connections. MOVE IN AND MAKE IT YOUR OWN: This home has been closely maintained with many upgrades and ready for immediate occupancy but also has a great opportunity for a family to move in and add their own renovations making it their own home! School District: The property is part of the Wooton High School cluster to include Dufief Elementary and Frost Middle School. Overall, this dutch colonial home in Westleigh offers comfortable living spaces, in a convenient location and has great amenities while providing a serene and inviting retreat to call home. Also has walking trails throughout the community and there is a pool and tennis courts in the community with a membership (optional). Price to sell, won't last long so don't miss out on the gemstone!
Location
State MD
County Montgomery
Zoning R200
Rooms
Basement Fully Finished, Walkout Level
Interior
Interior Features Dining Area, Family Room Off Kitchen, Formal/Separate Dining Room, Kitchen - Country, Pantry
Hot Water Natural Gas
Heating Central
Cooling Central A/C
Fireplaces Number 1
Fireplace Y
Heat Source Natural Gas
Exterior
Parking Features Garage - Front Entry, Inside Access
Garage Spaces 4.0
Fence Fully
Water Access N
Roof Type Shingle
Accessibility Ramp - Main Level
Attached Garage 2
Total Parking Spaces 4
Garage Y
Building
Story 2
Foundation Block
Sewer Public Sewer
Water Public
Architectural Style Colonial, Dutch
Level or Stories 2
Additional Building Above Grade
New Construction N
Schools
Elementary Schools Dufief
Middle Schools Robert Frost
High Schools Thomas S. Wootton
School District Montgomery County Public Schools
Others
Senior Community No
Tax ID 160601553092
Ownership Fee Simple
SqFt Source Assessor
Special Listing Condition Standard
Read Less Info
Want to know what your home might be worth? Contact us for a FREE valuation!

Our team is ready to help you sell your home for the highest possible price ASAP

Bought with Kate Simoni Fralin • Compass







