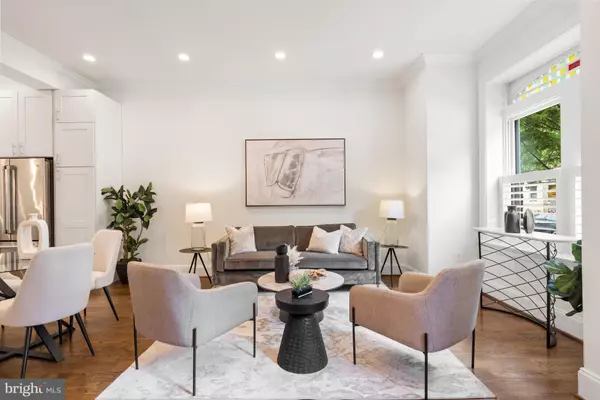$1,730,000
$1,795,000
3.6%For more information regarding the value of a property, please contact us for a free consultation.
4 Beds
4 Baths
2,358 SqFt
SOLD DATE : 07/26/2024
Key Details
Sold Price $1,730,000
Property Type Townhouse
Sub Type Interior Row/Townhouse
Listing Status Sold
Purchase Type For Sale
Square Footage 2,358 sqft
Price per Sqft $733
Subdivision Logan Circle
MLS Listing ID DCDC2140806
Sold Date 07/26/24
Style Contemporary
Bedrooms 4
Full Baths 3
Half Baths 1
HOA Y/N N
Abv Grd Liv Area 1,572
Originating Board BRIGHT
Year Built 1915
Annual Tax Amount $12,967
Tax Year 2023
Lot Size 1,440 Sqft
Acres 0.03
Property Description
Nestled on a quiet tree-lined street in Logan Circle stands a stately Victorian Bayfront Townhome at 1334 Wallach Place, NW. Only one block in length, the home’s locale boasts limited traffic like that of a cul-de-sac neighborhood while offering prime proximity to the dining, shopping, and entertainment destinations of Logan and Dupont Circles, the Metro, and nearby groceries. Renovated in 2018, the elegant townhome boasts 10’ ceilings and 18’ width to lend incredible scale and an abundance of natural light throughout 3 well-appointed levels, 4 Bedrooms, 3.5 Bathrooms, and 2,358 approximate total square feet. A fully finished lower level with a separate entrance offers the perfect space to host guests. The residence also showcases a large rooftop deck accessed by a fixed staircase from the second level hall which debuts a breathtaking cityscape and offers premier privacy with no neighbors in sight. The main level opens to a rear deck through French doors which overlooks 2-Car secure parking area with automatic gate which doubles as a large patio area. 1334 Wallach Place, NW is a true gem in a coveted locale.
Location
State DC
County Washington
Zoning ARTS OVERLAY DISTRICT
Rooms
Basement Rear Entrance, Connecting Stairway, Sump Pump, Fully Finished, Daylight, Full, Improved
Interior
Interior Features Kitchen - Gourmet, Combination Kitchen/Living, Breakfast Area, Crown Moldings, Upgraded Countertops, Primary Bath(s), Recessed Lighting, Floor Plan - Open, Bar, Dining Area, Formal/Separate Dining Room, Kitchen - Island, Kitchen - Table Space, Pantry, Stall Shower, Tub Shower, Wet/Dry Bar, Wood Floors
Hot Water Electric
Heating Forced Air
Cooling Central A/C
Equipment Dishwasher, Disposal, Dryer - Front Loading, Exhaust Fan, Icemaker, Microwave, Range Hood, Refrigerator, Six Burner Stove, Washer - Front Loading, Oven - Wall
Fireplace N
Window Features Skylights,Double Pane
Appliance Dishwasher, Disposal, Dryer - Front Loading, Exhaust Fan, Icemaker, Microwave, Range Hood, Refrigerator, Six Burner Stove, Washer - Front Loading, Oven - Wall
Heat Source Natural Gas
Laundry Has Laundry, Upper Floor, Hookup, Lower Floor
Exterior
Exterior Feature Terrace, Roof, Deck(s)
Garage Spaces 2.0
Fence Rear
Utilities Available Cable TV Available, Natural Gas Available, Electric Available
Water Access N
View City
Roof Type Rubber
Accessibility None
Porch Terrace, Roof, Deck(s)
Total Parking Spaces 2
Garage N
Building
Story 3
Foundation Slab
Sewer Public Sewer
Water Public
Architectural Style Contemporary
Level or Stories 3
Additional Building Above Grade, Below Grade
Structure Type 9'+ Ceilings
New Construction N
Schools
Elementary Schools Garrison
School District District Of Columbia Public Schools
Others
Senior Community No
Tax ID 0237//0131
Ownership Fee Simple
SqFt Source Assessor
Security Features Electric Alarm,Security System,Exterior Cameras
Special Listing Condition Standard
Read Less Info
Want to know what your home might be worth? Contact us for a FREE valuation!

Our team is ready to help you sell your home for the highest possible price ASAP

Bought with Joshua E Baumgardner • TTR Sothebys International Realty







