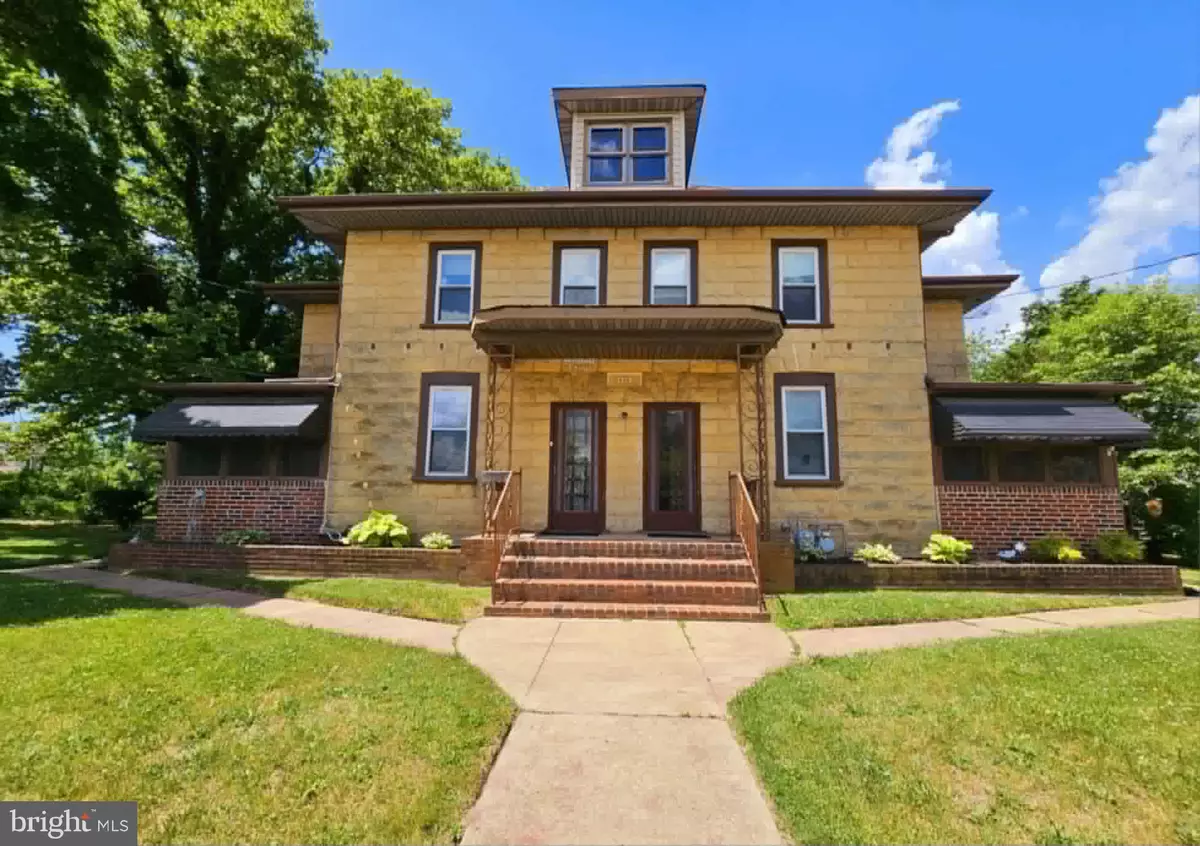$519,000
$549,999
5.6%For more information regarding the value of a property, please contact us for a free consultation.
1,838 SqFt
SOLD DATE : 07/24/2024
Key Details
Sold Price $519,000
Property Type Multi-Family
Sub Type Detached
Listing Status Sold
Purchase Type For Sale
Square Footage 1,838 sqft
Price per Sqft $282
MLS Listing ID NJCD2070030
Sold Date 07/24/24
Style Other
Abv Grd Liv Area 1,838
Originating Board BRIGHT
Year Built 1908
Annual Tax Amount $5,366
Tax Year 2023
Lot Dimensions 102.00 x 0.00
Property Description
Calling all savvy INVESTORS!!! Want to grow your portfolio by 4!!!? This one of a kind, detached home boasts 4 residential rental units, a vacant buildable corner lot, and a GIGANTIC flex space building, that's just waiting for you to bring it back to life! Stop daydreaming and come see 128 Chester Ave, where the possibilities are endless!
Talk about charm and history! At one time, this was a single family home, where the West Berlin Bakery and the Rossi dress shop were attached to it. Although this space is no longer zoned for commercial use, there are tons of amazing things you could do with it. With a little love and imagination it could be a fabulous space! How about an oversized game room, workshop, storage unit, a personal studio or workout space, or you could even add it to Unit D, more than doubling the square footage. This area has an updated full bathroom in the hall and has 3 sections that are all connected with multiple ways in and out of the building!
Once a single family home, then a duplex, and lastly it's been converted to a Quadplex!
Unit A (right side, lower level) Porch, convenience of first floor living, LR, DR, eat-in kitchen, spacious bedroom, an updated bathroom, access to the basement for storage and laundry. Approximately 950sq feet not including the porch or the basement
Unit B (right side, upper level) 2 bedrooms, 1 bath, living room, eat-in kitchen, washer and dryer hookups available. Approximately - 860sq feet
Unit C (left side, upper level) 2 bedrooms, 1 bath, living room, eat-in kitchen, washer and dryer hookups available. Approximately - 755sq. feet
Unit D (left side, lower level) boasts lots of upgrades, convenience of first floor living, main floor laundry, fully remodeled bathroom, flooring, amazing new kitchen with new SS appliances, and a great layout! Approximately 1050 square feet not including the porch or the basement. The basement for this Unit offers approximately 615 square feet for storage! The best part of this particular Unit is the door that connects it to the back section of the home where the large vacant building attached is waiting for your imagination to go wild! (This is not included in the current lease)
Don't miss this opportunity! Schedule your showing ASAP!
Location
State NJ
County Camden
Area Berlin Twp (20406)
Zoning R2
Interior
Hot Water Natural Gas
Cooling Central A/C, Window Unit(s)
Fireplace N
Heat Source Natural Gas
Exterior
Water Access N
Accessibility 2+ Access Exits
Garage N
Building
Foundation Other
Sewer Public Sewer
Water Public
Architectural Style Other
Additional Building Above Grade, Below Grade
New Construction N
Schools
School District Pine Hill Borough Board Of Education
Others
Tax ID 06-00212-00006 01
Ownership Fee Simple
SqFt Source Assessor
Acceptable Financing Cash
Listing Terms Cash
Financing Cash
Special Listing Condition Standard
Read Less Info
Want to know what your home might be worth? Contact us for a FREE valuation!

Our team is ready to help you sell your home for the highest possible price ASAP

Bought with Heather J Grasso • RE/MAX Live Well







