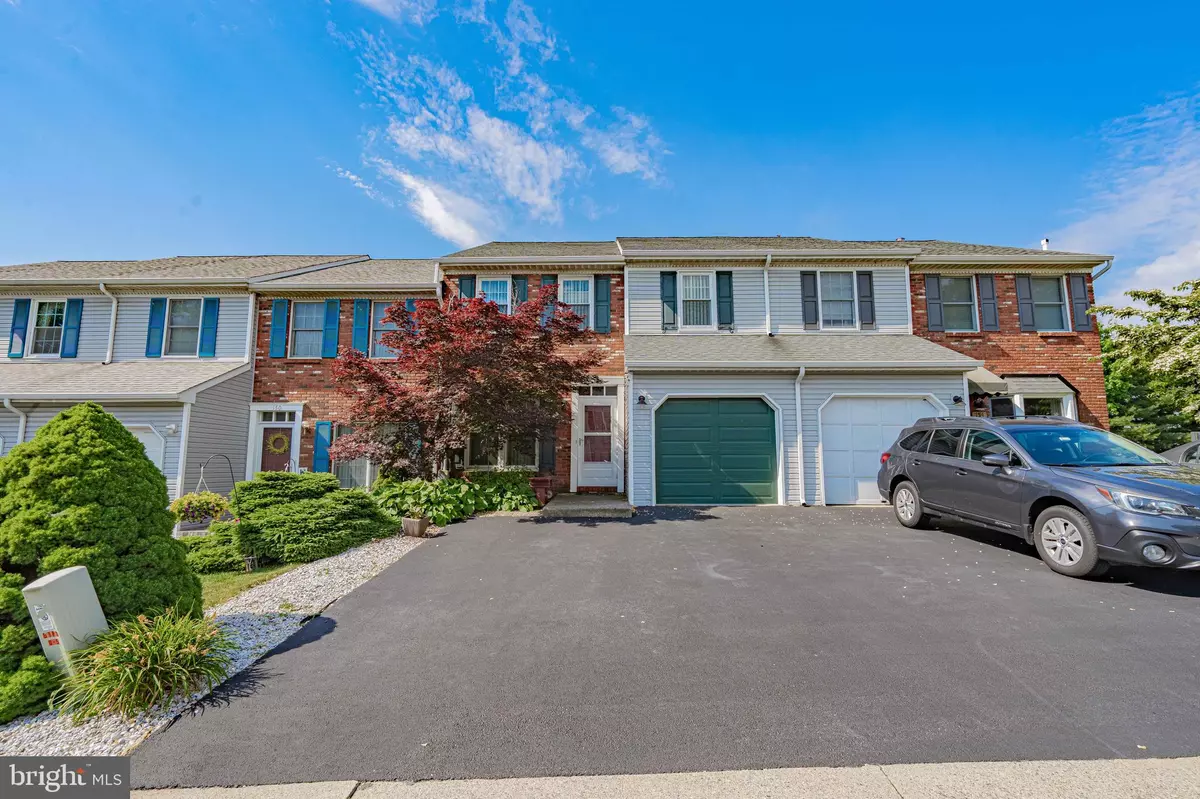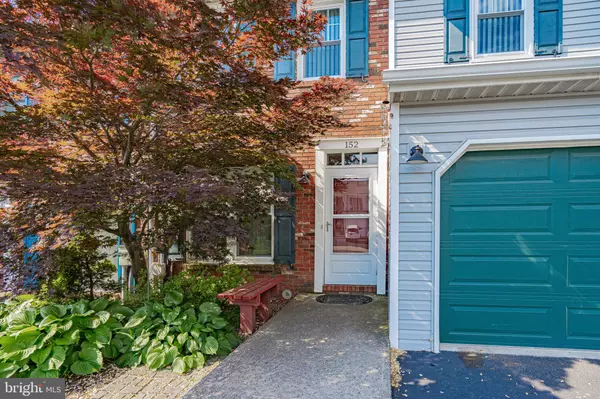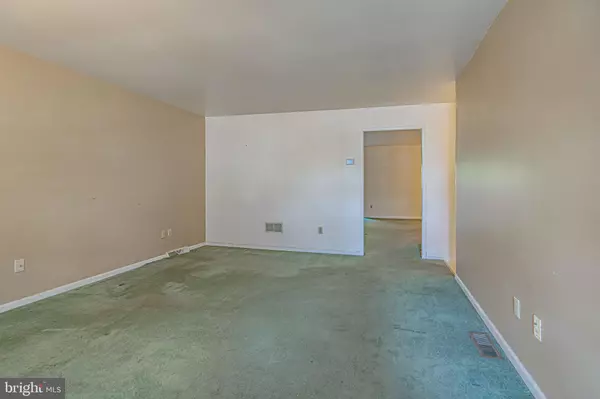$330,000
$299,000
10.4%For more information regarding the value of a property, please contact us for a free consultation.
3 Beds
3 Baths
1,769 SqFt
SOLD DATE : 07/23/2024
Key Details
Sold Price $330,000
Property Type Townhouse
Sub Type Interior Row/Townhouse
Listing Status Sold
Purchase Type For Sale
Square Footage 1,769 sqft
Price per Sqft $186
Subdivision Brookfield
MLS Listing ID PALH2008986
Sold Date 07/23/24
Style Colonial
Bedrooms 3
Full Baths 2
Half Baths 1
HOA Y/N N
Abv Grd Liv Area 1,769
Originating Board BRIGHT
Year Built 1990
Annual Tax Amount $4,763
Tax Year 2022
Lot Size 3,125 Sqft
Acres 0.07
Lot Dimensions 25.00 x 125.00
Property Description
Welcome to this inviting 3-bedroom, 3-bathroom townhouse nestled in the heart of Macungie, PA. With 1,769 sq. ft. of interior living space, this home combines comfort and convenience, ideal for modern living. Step inside to discover a spacious layout, featuring a large living area that seamlessly flows into a dining space perfect for entertaining. The updated utility systems ensure comfort and efficiency year-round. The home boasts a generously-sized master bedroom complete with an en suite bathroom, providing a tranquil retreat after a long day. The additional two bedrooms are well-proportioned and offer ample closet space. Venture downstairs to a partially finished basement, ideal for a recreational room, home office, or additional living space. The basement also includes plenty of storage options, taking care of all your organizational needs. Outdoor living is just as impressive with a large deck, perfect for barbecues, morning coffee, or unwinding in the evening. Parking will never be an issue with both a garage and driveway space available. Conveniently located close to all major amenities, this townhouse offers the best of both comfort and location. Don't miss this opportunity to make this charming townhouse your new home!
Location
State PA
County Lehigh
Area Macungie Boro (12315)
Zoning R-7.8
Rooms
Other Rooms Living Room, Dining Room, Primary Bedroom, Bedroom 2, Kitchen, Family Room, Bedroom 1, Other, Recreation Room, Primary Bathroom, Full Bath, Half Bath
Basement Full, Partially Finished
Interior
Hot Water Electric
Heating Baseboard - Electric, Heat Pump(s)
Cooling Central A/C
Equipment Dishwasher, Oven/Range - Electric
Fireplace N
Appliance Dishwasher, Oven/Range - Electric
Heat Source Electric
Laundry Hookup, Main Floor
Exterior
Parking Features Garage - Front Entry
Garage Spaces 3.0
Water Access N
Roof Type Asphalt
Accessibility 2+ Access Exits
Attached Garage 1
Total Parking Spaces 3
Garage Y
Building
Story 2
Foundation Other
Sewer Public Sewer
Water Public
Architectural Style Colonial
Level or Stories 2
Additional Building Above Grade, Below Grade
New Construction N
Schools
School District East Penn
Others
Senior Community No
Tax ID 547379369054-00001
Ownership Fee Simple
SqFt Source Assessor
Acceptable Financing Cash, Conventional, FHA, VA
Listing Terms Cash, Conventional, FHA, VA
Financing Cash,Conventional,FHA,VA
Special Listing Condition Standard
Read Less Info
Want to know what your home might be worth? Contact us for a FREE valuation!

Our team is ready to help you sell your home for the highest possible price ASAP

Bought with NON MEMBER • Non Subscribing Office







