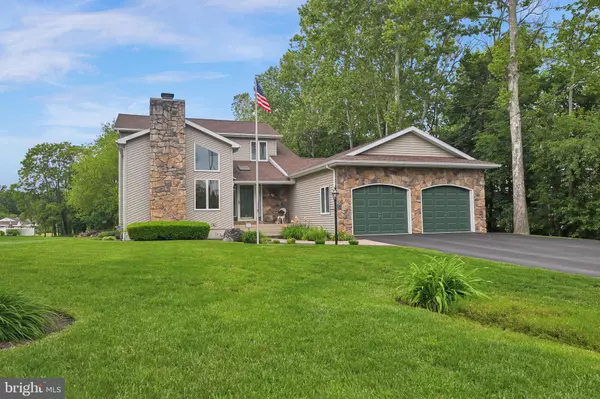$383,000
$360,000
6.4%For more information regarding the value of a property, please contact us for a free consultation.
3 Beds
3 Baths
1,897 SqFt
SOLD DATE : 07/15/2024
Key Details
Sold Price $383,000
Property Type Single Family Home
Sub Type Detached
Listing Status Sold
Purchase Type For Sale
Square Footage 1,897 sqft
Price per Sqft $201
Subdivision Springettsbury Twp
MLS Listing ID PAYK2061406
Sold Date 07/15/24
Style Colonial
Bedrooms 3
Full Baths 2
Half Baths 1
HOA Y/N N
Abv Grd Liv Area 1,897
Originating Board BRIGHT
Year Built 1992
Annual Tax Amount $6,907
Tax Year 2023
Lot Size 0.720 Acres
Acres 0.72
Property Description
This gorgeous meticulously maintained one owner home is ready for new owners. With close to 2,000 sq. ft., 3-bedrooms, 2.5 baths and a large yard. A kitchen featuring granite counter tops and stainless steel appliances. Gleaming FLVP floors and Vaulted ceilings are just a few of the details you will notice while touring 140 Ivy Drive. There is a spacious sunroom that opens to a large maintenance free deck. If you like to keep your cars out of the weather, this garage is for you. Oversize garage to say the least with parking for 3 vehicles. There is also an additional garage with room for a work shop or just storage. Do not hesitate as this one will not be on the market long.
Location
State PA
County York
Area Springettsbury Twp (15246)
Zoning RES
Rooms
Basement Full
Interior
Hot Water Natural Gas
Heating Forced Air
Cooling Central A/C
Flooring Carpet, Ceramic Tile, Luxury Vinyl Plank
Fireplaces Number 1
Fireplace Y
Heat Source Natural Gas
Exterior
Parking Features Garage - Front Entry
Garage Spaces 2.0
Utilities Available Electric Available, Natural Gas Available, Phone Available, Sewer Available, Water Available
Water Access N
Accessibility None
Attached Garage 2
Total Parking Spaces 2
Garage Y
Building
Story 2
Foundation Concrete Perimeter
Sewer Public Sewer
Water Public
Architectural Style Colonial
Level or Stories 2
Additional Building Above Grade, Below Grade
Structure Type Dry Wall
New Construction N
Schools
School District York Suburban
Others
Senior Community No
Tax ID 46-000-02-0036-B0-00000
Ownership Fee Simple
SqFt Source Assessor
Acceptable Financing Cash, Conventional, FHA, VA
Listing Terms Cash, Conventional, FHA, VA
Financing Cash,Conventional,FHA,VA
Special Listing Condition Standard
Read Less Info
Want to know what your home might be worth? Contact us for a FREE valuation!

Our team is ready to help you sell your home for the highest possible price ASAP

Bought with A A Badour • Coldwell Banker Realty







