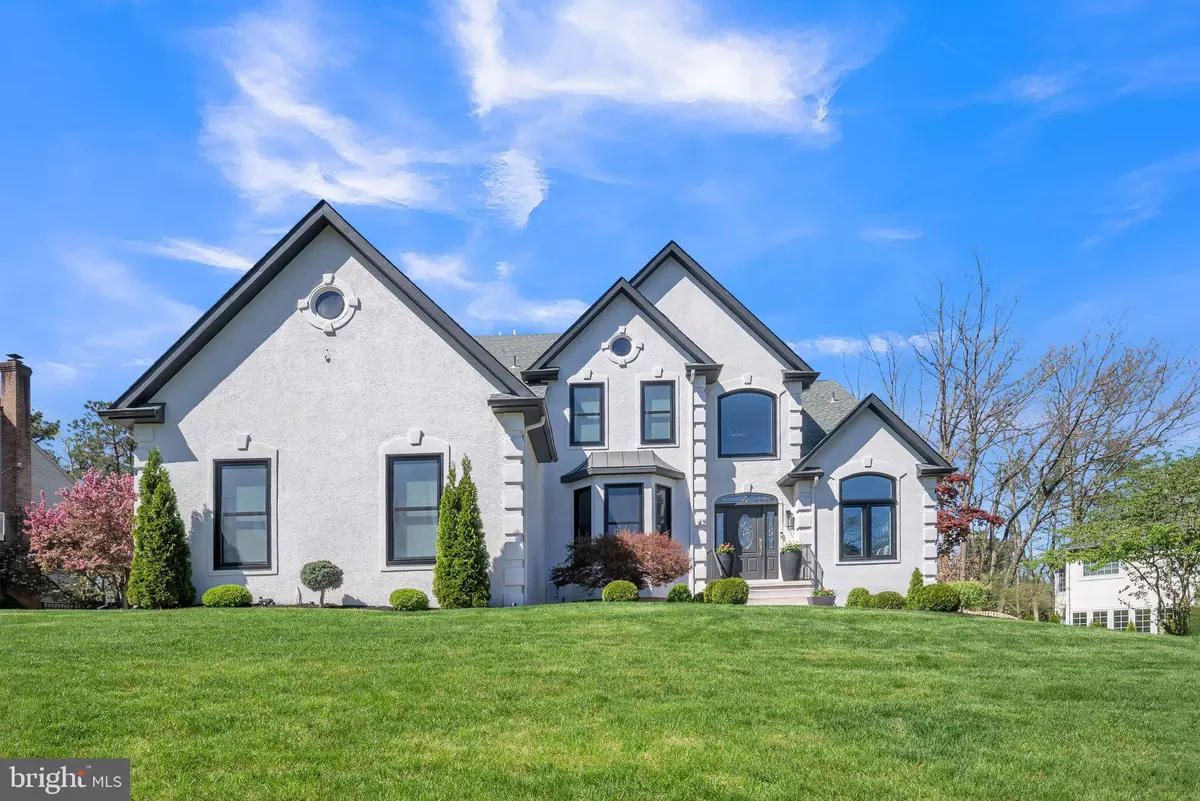$1,150,000
$949,000
21.2%For more information regarding the value of a property, please contact us for a free consultation.
4 Beds
5 Baths
4,868 SqFt
SOLD DATE : 06/28/2024
Key Details
Sold Price $1,150,000
Property Type Single Family Home
Sub Type Detached
Listing Status Sold
Purchase Type For Sale
Square Footage 4,868 sqft
Price per Sqft $236
Subdivision Sturbridge Woods
MLS Listing ID NJCD2066364
Sold Date 06/28/24
Style Contemporary
Bedrooms 4
Full Baths 4
Half Baths 1
HOA Fees $21/ann
HOA Y/N Y
Abv Grd Liv Area 3,568
Originating Board BRIGHT
Year Built 1992
Annual Tax Amount $21,604
Tax Year 2023
Lot Size 0.410 Acres
Acres 0.41
Lot Dimensions 0.00 x 0.00
Property Description
****SELLERS ARE REQUESTING BEST AND FINAL NO LATER THAN 5:00PM TODAY 4/21/2024.****
This is the ONE you have been waiting for! This prestigious Sturbridge Woods, rare Barclay model, featuring 4 bedrooms and 4 1/2 bathrooms has been completely renovated. Upon entry, soaring ceilings with box molding greets you providing tons of natural light. Next to the entry is the gorgeous dining room with custom trim work. The formal living features a gas fireplace with marble surround and four large windows. The open concept between kitchen, family room, and breakfast area is an entertainer's dream featuring quartz countertops, a large waterfall island with counter seating, and GE Cafe appliances. The breakfast area is sun filled with natural light, a vaulted ceiling and large windows overlooking the stunning backyard. The spacious family room features a wet bar, 72" linear fireplace, windows, large sliding door to the Trex deck, and back staircase to the upper level. Completing the main level is a spacious office, half bath, laundry room with a walk in closet with tons of storage.
Upstairs offers four bedrooms with double doors leading to the primary bedroom with two walk-in closets, a secondary laundry area, massive shower with dual shower heads and bench, and a freestanding tub. There are three generous size bedrooms featuring a jack and jill bathroom plus an additional full bath. The basement features a game area, custom bar area, media area with a 125" screen, dedicated gym, a bonus room which is can be used as a 5th bedroom/playroom/craftroom (currently used as a 2nd office), full bathroom, separate cedar closet, huge storage room and a walk-out staircase to the oversized three car garage with epoxy flooring and extensive cabinetry. The backyard features artificial turf, landscaping rocks, and pavers throughout, a pergola with Trex decking, sundeck with Trex decking, outdoor speakers, and a heated saltwater gunite pool with spa. You will NOT want to miss this one!!!
Owners need 2 Hr. notice on all showings. Any questions please contact listing agent.
Location
State NJ
County Camden
Area Voorhees Twp (20434)
Zoning 100A
Rooms
Basement Fully Finished, Garage Access
Interior
Hot Water Natural Gas
Heating Forced Air
Cooling Central A/C, Zoned
Fireplaces Number 2
Fireplace Y
Heat Source Natural Gas
Laundry Upper Floor, Main Floor
Exterior
Parking Features Garage Door Opener, Garage - Side Entry, Additional Storage Area, Built In, Inside Access
Garage Spaces 3.0
Pool Gunite, In Ground, Heated, Saltwater
Water Access N
Roof Type Shingle
Accessibility Level Entry - Main
Attached Garage 3
Total Parking Spaces 3
Garage Y
Building
Story 2
Foundation Other
Sewer Public Sewer
Water Public
Architectural Style Contemporary
Level or Stories 2
Additional Building Above Grade, Below Grade
New Construction N
Schools
Elementary Schools Signal Hill E.S.
Middle Schools Voorhees M.S.
High Schools Eastern H.S.
School District Voorhees Township Board Of Education
Others
Senior Community No
Tax ID 34-00304 06-00011
Ownership Fee Simple
SqFt Source Assessor
Horse Property N
Special Listing Condition Standard
Read Less Info
Want to know what your home might be worth? Contact us for a FREE valuation!

Our team is ready to help you sell your home for the highest possible price ASAP

Bought with Anne Koons • BHHS Fox & Roach-Cherry Hill







