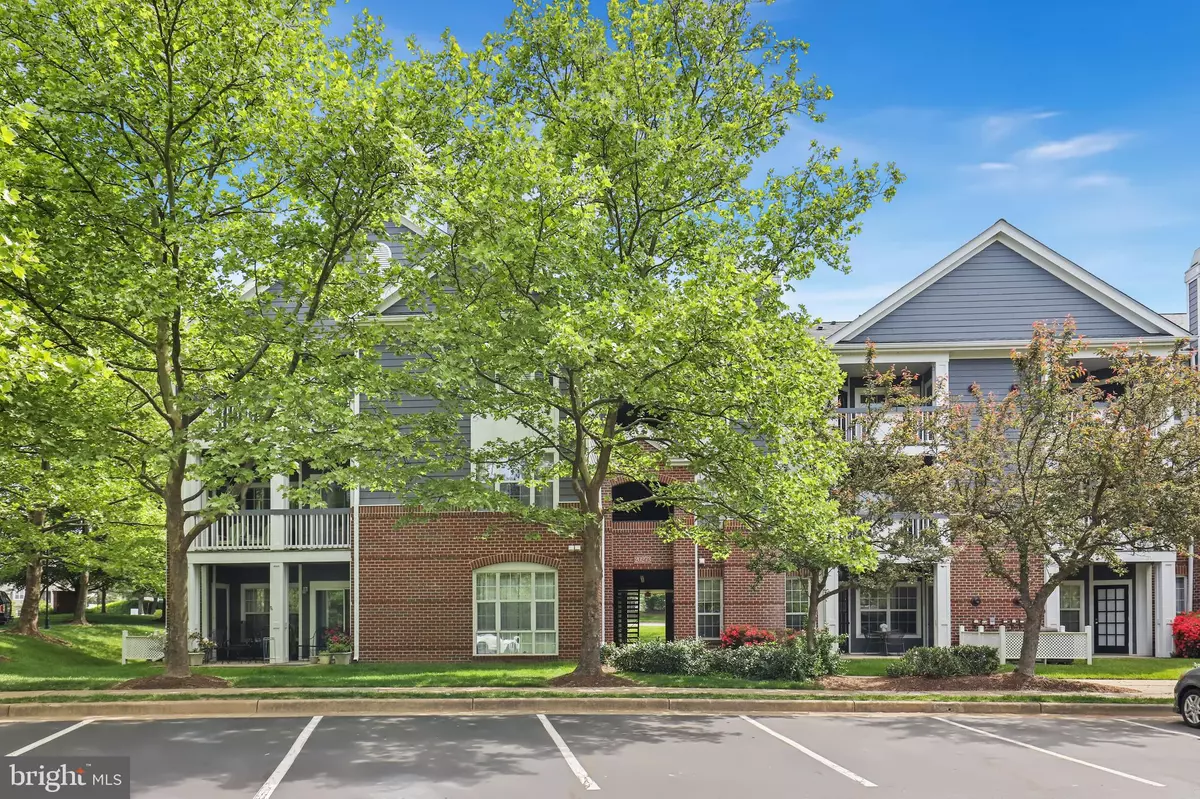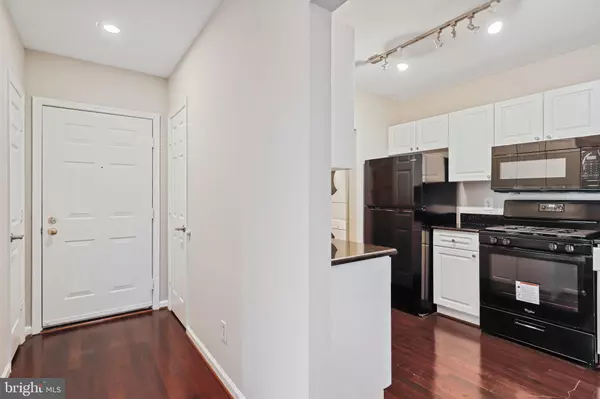$415,000
$399,950
3.8%For more information regarding the value of a property, please contact us for a free consultation.
2 Beds
2 Baths
1,121 SqFt
SOLD DATE : 06/10/2024
Key Details
Sold Price $415,000
Property Type Condo
Sub Type Condo/Co-op
Listing Status Sold
Purchase Type For Sale
Square Footage 1,121 sqft
Price per Sqft $370
Subdivision South Glen
MLS Listing ID VALO2070204
Sold Date 06/10/24
Style Contemporary
Bedrooms 2
Full Baths 2
Condo Fees $248/mo
HOA Y/N N
Abv Grd Liv Area 1,121
Originating Board BRIGHT
Year Built 1993
Annual Tax Amount $2,988
Tax Year 2023
Property Description
Eligible for FHA Financing. Completely renovated in April 2024. This condo Is located in a quiet community surrounded by tall shade trees, with easy access to the community pool and clubhouse with all the owner’s amenities just a few steps away. Relax on your private deck overlooking a tree lined walking path perfect for walking pets and enjoying the outdoors. Walking inside, you’re greeted with a natural light filled open floor plan with a gas fireplace anchoring the living room and dining space. Enjoy your newly updated kitchen with granite counters, New gas stove April 2024, New Microwave 2024, New Fridge 2024. All new paint April 2024, new flooring April 2024. Newly finished cabinets in the kitchen and bathrooms 2024. Additionally, your home features a 2 large bedrooms each with with walk-in-closet and 2 large bathrooms with updated fixtures. Your new home is conveniently located within walking distance to George Washington University Campus and One Loudoun. Enjoy nearby Bles Park anf the Potomac River. Explore the Saturday Farmers Market, bars, restaurants, Alamo DraftHouse and other fun amenities. Travel via Dulles Airport is an easy 15-minute drive. Come see this amazing home and make it yours. Eligible for FHA Financing. Ample unassighed parking.
Location
State VA
County Loudoun
Zoning R16
Rooms
Other Rooms Living Room, Dining Room, Primary Bedroom, Bedroom 2, Kitchen, Foyer, Laundry, Bathroom 2, Primary Bathroom
Main Level Bedrooms 2
Interior
Interior Features Breakfast Area, Combination Dining/Living, Dining Area, Floor Plan - Open, Kitchen - Gourmet, Kitchen - Table Space, Primary Bath(s), Stall Shower, Tub Shower, Upgraded Countertops, Walk-in Closet(s), Wood Floors, Other
Hot Water Natural Gas
Heating Forced Air
Cooling Central A/C
Flooring Ceramic Tile, Luxury Vinyl Plank, Wood
Fireplaces Number 1
Fireplaces Type Gas/Propane, Mantel(s)
Equipment Built-In Microwave, Dishwasher, Disposal, Exhaust Fan, Oven/Range - Gas, Refrigerator, Washer/Dryer Stacked, Water Heater
Fireplace Y
Appliance Built-In Microwave, Dishwasher, Disposal, Exhaust Fan, Oven/Range - Gas, Refrigerator, Washer/Dryer Stacked, Water Heater
Heat Source Natural Gas
Laundry Washer In Unit, Dryer In Unit
Exterior
Exterior Feature Deck(s)
Amenities Available Bike Trail, Community Center, Meeting Room, Pool - Outdoor, Other
Water Access N
Accessibility Other
Porch Deck(s)
Garage N
Building
Story 3
Unit Features Garden 1 - 4 Floors
Sewer Public Sewer
Water Public
Architectural Style Contemporary
Level or Stories 3
Additional Building Above Grade, Below Grade
New Construction N
Schools
Elementary Schools Steuart W. Weller
Middle Schools Belmont Ridge
High Schools Riverside
School District Loudoun County Public Schools
Others
Pets Allowed Y
HOA Fee Include Common Area Maintenance,Ext Bldg Maint,Health Club,Lawn Maintenance,Management,Pool(s),Trash,Water
Senior Community No
Tax ID 039182396086
Ownership Condominium
Acceptable Financing Cash, Conventional, FHA, Other
Listing Terms Cash, Conventional, FHA, Other
Financing Cash,Conventional,FHA,Other
Special Listing Condition Standard
Pets Allowed Dogs OK, Cats OK
Read Less Info
Want to know what your home might be worth? Contact us for a FREE valuation!

Our team is ready to help you sell your home for the highest possible price ASAP

Bought with Stanton Schnepp • Compass







