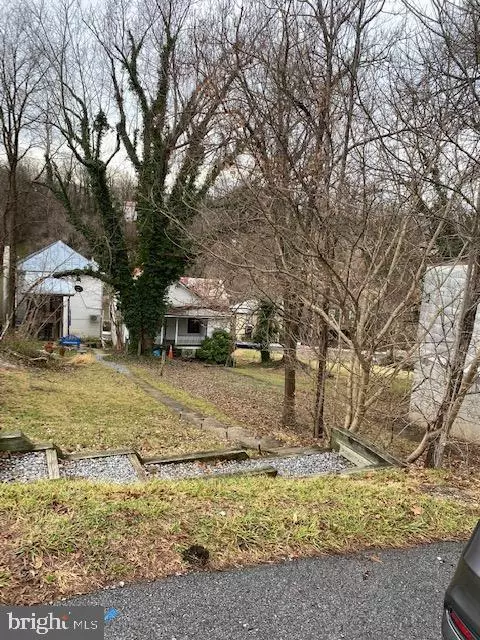$72,589
$89,999
19.3%For more information regarding the value of a property, please contact us for a free consultation.
1,260 SqFt
SOLD DATE : 06/30/2023
Key Details
Sold Price $72,589
Property Type Single Family Home
Sub Type Detached
Listing Status Sold
Purchase Type For Sale
Square Footage 1,260 sqft
Price per Sqft $57
MLS Listing ID VASC2000010
Sold Date 06/30/23
Style Traditional
HOA Y/N N
Abv Grd Liv Area 1,260
Originating Board BRIGHT
Year Built 1942
Annual Tax Amount $511
Tax Year 2021
Lot Size 4,050 Sqft
Acres 0.09
Lot Dimensions 0.00 x 0.00
Property Description
*** IMPORTANT NOTE FOR PROPERTY VIEWING***
*** DO NOT ENTER THROUGH THE FRONT DOOOR **
*** DO NOT GO ONTO THE FRONT PORCH, AS IT IS NOT STABLE! ***
*** ENTER ON THE LEFT SIDE OF THE HOUSE / KITCHEN ENTRANCE *** (You can view the front porch from the inside of the front door of the house)
************************************************************************************
*** DO NOT GO ONTO THE BACK PORCH, AS IT IS NOT STABLE! *** (You can view the back porch from the inside of the back sunroom on the 2nd level of the house)
************************************************************************************
*Note, the Garage, upper-level entrance is blocked, however you can use the stairs at the bottom level to view the upper level. BRING A FLASHLIGHT, there is No working electricity in the home or garage.
939 West Beverly (House) and 941 W Beverly (Garage deeded as 1 property) Being sold Together
Additional Viewing Details - The property is Empty, being SOLD AS IS.
All contents of House Convey
Some items will be removed from Garage Prior to Closing
Location
State VA
County Staunton City
Zoning R-4
Interior
Interior Features Breakfast Area, Dining Area, Kitchen - Country, Pantry, Other
Hot Water Natural Gas
Heating Other
Cooling None
Flooring Wood
Equipment None
Heat Source None
Exterior
Exterior Feature Patio(s), Porch(es), Roof
Parking Features Additional Storage Area, Garage - Front Entry, Garage - Rear Entry, Oversized
Garage Spaces 2.0
Utilities Available Electric Available, Water Available
Amenities Available None
Water Access N
Roof Type Metal
Accessibility 2+ Access Exits
Porch Patio(s), Porch(es), Roof
Total Parking Spaces 2
Garage Y
Building
Story 2
Foundation Block
Sewer Public Sewer
Water Community
Architectural Style Traditional
Level or Stories 2
Additional Building Above Grade, Below Grade
Structure Type Plaster Walls
New Construction N
Schools
High Schools Robert E. Lee
School District Staunton City Public Schools
Others
Pets Allowed Y
HOA Fee Include None
Senior Community No
Tax ID 7011
Ownership Fee Simple
SqFt Source Assessor
Acceptable Financing Cash
Horse Property N
Listing Terms Cash
Financing Cash
Special Listing Condition Standard
Pets Allowed No Pet Restrictions
Read Less Info
Want to know what your home might be worth? Contact us for a FREE valuation!

Our team is ready to help you sell your home for the highest possible price ASAP

Bought with NON MEMBER • Non Subscribing Office







