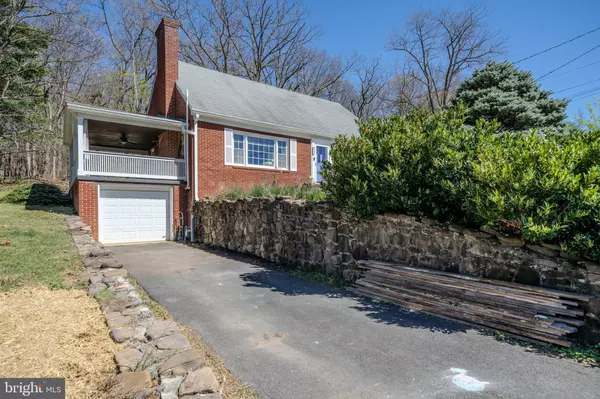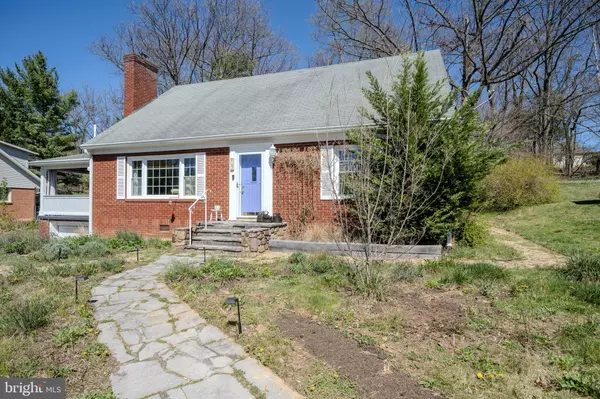$325,000
$319,900
1.6%For more information regarding the value of a property, please contact us for a free consultation.
3 Beds
2 Baths
1,852 SqFt
SOLD DATE : 06/03/2024
Key Details
Sold Price $325,000
Property Type Single Family Home
Sub Type Detached
Listing Status Sold
Purchase Type For Sale
Square Footage 1,852 sqft
Price per Sqft $175
Subdivision College Park
MLS Listing ID VASC2000372
Sold Date 06/03/24
Style Cape Cod
Bedrooms 3
Full Baths 2
HOA Y/N N
Abv Grd Liv Area 1,852
Originating Board BRIGHT
Year Built 1956
Annual Tax Amount $1,773
Tax Year 2023
Lot Size 0.254 Acres
Acres 0.25
Lot Dimensions 0.00 x 0.00
Property Description
Welcome to this exquisite brick home, meticulously renovated and nestled within the coveted community of College Park. With its lush surroundings of mature trees and tranquil streets, this residence offers a haven of peace just moments away from Mary Baldwin University, Gypsy Hill Park, and the vibrant pulse of Downtown Staunton.
Indulge in the splendor of native species gardens and a meticulously designed front yard flower meadow, creating a picturesque oasis. Thoughtful upgrades such as replacement windows, modernized electrical, and plumbing systems ensure both comfort and convenience, enhancing everyday living.
Step inside and be captivated by the heart of the home - an artistic, one-of-a-kind kitchen that is simply breathtaking, catering to both culinary enthusiasts and avid entertainers. Generously sized bedrooms boasting ample natural light through large windows offer a retreat-like ambiance.
Outside, a spacious covered side porch extends the living space outdoors, perfect for al fresco dining or leisurely relaxation. Don't let this exceptional opportunity slip away - seize the chance to call this remarkable property your own!
Location
State VA
County Staunton City
Zoning R-2
Rooms
Basement Connecting Stairway, Front Entrance, Full, Garage Access, Heated, Interior Access, Outside Entrance, Unfinished, Windows
Main Level Bedrooms 3
Interior
Hot Water Natural Gas
Heating Central, Heat Pump - Gas BackUp
Cooling Central A/C
Flooring Hardwood
Fireplaces Number 1
Fireplace Y
Heat Source Natural Gas
Exterior
Parking Features Basement Garage, Garage - Front Entry
Garage Spaces 3.0
Utilities Available Above Ground, Cable TV, Natural Gas Available, Electric Available, Phone Available
Water Access N
Roof Type Asphalt
Accessibility None
Attached Garage 1
Total Parking Spaces 3
Garage Y
Building
Story 1.5
Foundation Block
Sewer Public Sewer
Water Public
Architectural Style Cape Cod
Level or Stories 1.5
Additional Building Above Grade, Below Grade
New Construction N
Schools
Elementary Schools Thomas C. Mcswain
Middle Schools Shelburne
School District Staunton City Public Schools
Others
Senior Community No
Tax ID 5782
Ownership Fee Simple
SqFt Source Assessor
Special Listing Condition Standard
Read Less Info
Want to know what your home might be worth? Contact us for a FREE valuation!

Our team is ready to help you sell your home for the highest possible price ASAP

Bought with NON MEMBER • Non Subscribing Office







