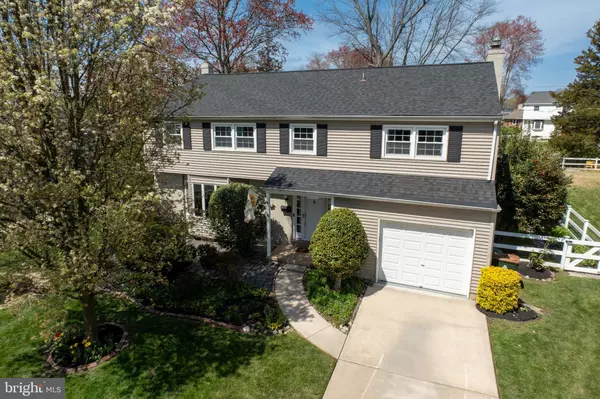$510,000
$499,900
2.0%For more information regarding the value of a property, please contact us for a free consultation.
5 Beds
3 Baths
2,500 SqFt
SOLD DATE : 05/29/2024
Key Details
Sold Price $510,000
Property Type Single Family Home
Sub Type Detached
Listing Status Sold
Purchase Type For Sale
Square Footage 2,500 sqft
Price per Sqft $204
Subdivision Nottingham Green
MLS Listing ID DENC2059162
Sold Date 05/29/24
Style Colonial
Bedrooms 5
Full Baths 2
Half Baths 1
HOA Y/N N
Abv Grd Liv Area 2,500
Originating Board BRIGHT
Year Built 1963
Annual Tax Amount $3,590
Tax Year 2022
Lot Size 9,148 Sqft
Acres 0.21
Lot Dimensions 75.00 x 120.00
Property Description
Spacious and Light-Filled Colonial in sought after Nottingham Green within walking distance to UD. Spacious and Light-Filled Colonial in sought-after Nottingham Green within walking distance to UD. Welcome to this stunning 5-bedroom, 2.5-bathroom colonial home, a beacon of comfort and modernity nestled in prime Newark location. Boasting an array of thoughtful updates and a generous layout, this home promises a lifestyle marked by both elegance and convenience. From the moment you enter, you're greeted by the warmth of oak hardwood flooring and an abundance of natural light that floods the spaces through four beautiful bay windows (one in each first floor room) creating an inviting and bright atmosphere throughout. The expansive kitchen, replete with new Italian porcelain tile flooring, offers vast counter space and is illuminated by the expansive bay window that not only enhances the room's brightness but also provides picturesque backyard views. Adjacent, the dining room and roomy living room each boast additional bay windows, ensuring that every corner of this home is bathed in natural light.The family room, expanded (21 x 15) has a cozy gas fireplace. This space opens up to a meticulously landscaped, fully fenced-in backyard with a stone patio area perfect for outdoor activities or dining al fresco, surrounded by mature trees and greenery that encapsulate the beauty of Nottingham Green. Upstairs, the enormous primary bedroom serves as a serene retreat, complete with an attached bathroom featuring a walk-in shower and a vast walk-in closet. The home accommodates a variety of needs with four additional bedrooms, offering ample space. Not just a feast for the eyes, this home is equipped with practical updates for peace of mind, including a newer gas furnace, roof, and A/C unit, alongside rain-gutter guards, modern electrical service, and contemporary appliances, ensuring a blend of beauty and functionality. Located within easy reach of essential amenities, including Barksdale Park and a plethora of shopping and dining options, as well as easy access to the Nottingham Green community pool, this home is perfectly situated for those looking for a blend of suburban tranquility and convenience. This property, with its combination of spaciousness, modern updates, and a flood of natural light, is ready to welcome its new owners. It promises not just a house, but a cherished home where every day feels bright and full of potential. Discover the perfect backdrop for your family's memories in Newark's Nottingham Green.
Location
State DE
County New Castle
Area Newark/Glasgow (30905)
Zoning 18RS
Rooms
Other Rooms Living Room, Dining Room, Primary Bedroom, Bedroom 2, Bedroom 3, Bedroom 4, Bedroom 5, Kitchen, Game Room, Family Room, Laundry, Primary Bathroom
Basement Full, Partially Finished, Outside Entrance
Interior
Hot Water Natural Gas
Heating Central
Cooling Central A/C
Flooring Ceramic Tile, Hardwood, Carpet
Fireplaces Number 1
Fireplaces Type Gas/Propane
Equipment Dishwasher, Disposal, Dryer, Cooktop - Down Draft, Microwave, Oven/Range - Electric, Refrigerator, Washer, Water Heater
Fireplace Y
Window Features Bay/Bow,Insulated,Replacement
Appliance Dishwasher, Disposal, Dryer, Cooktop - Down Draft, Microwave, Oven/Range - Electric, Refrigerator, Washer, Water Heater
Heat Source Natural Gas
Laundry Basement
Exterior
Parking Features Garage Door Opener, Additional Storage Area, Inside Access, Oversized
Garage Spaces 3.0
Fence Board, Rear
Water Access N
Roof Type Architectural Shingle
Accessibility None
Attached Garage 1
Total Parking Spaces 3
Garage Y
Building
Story 2
Foundation Block
Sewer Public Sewer
Water Public
Architectural Style Colonial
Level or Stories 2
Additional Building Above Grade, Below Grade
New Construction N
Schools
High Schools Newark
School District Christina
Others
Senior Community No
Tax ID 18-018.00-252
Ownership Fee Simple
SqFt Source Assessor
Acceptable Financing Cash, Conventional, FHA, VA
Listing Terms Cash, Conventional, FHA, VA
Financing Cash,Conventional,FHA,VA
Special Listing Condition Standard
Read Less Info
Want to know what your home might be worth? Contact us for a FREE valuation!

Our team is ready to help you sell your home for the highest possible price ASAP

Bought with Ping Xu • RE/MAX Edge







