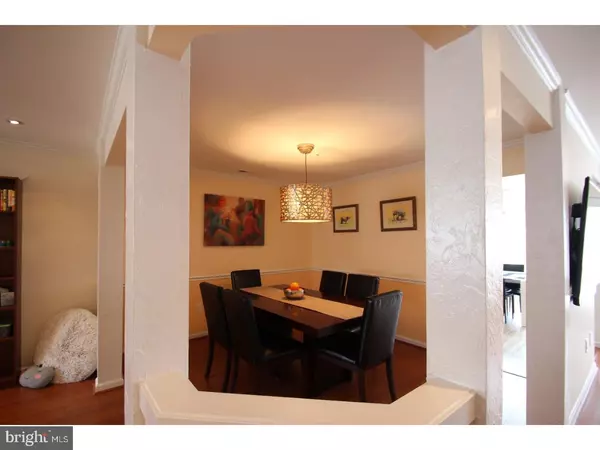$330,000
$334,900
1.5%For more information regarding the value of a property, please contact us for a free consultation.
3 Beds
3 Baths
1,848 SqFt
SOLD DATE : 07/09/2018
Key Details
Sold Price $330,000
Property Type Townhouse
Sub Type Interior Row/Townhouse
Listing Status Sold
Purchase Type For Sale
Square Footage 1,848 sqft
Price per Sqft $178
Subdivision Windrush
MLS Listing ID 1000366950
Sold Date 07/09/18
Style Colonial
Bedrooms 3
Full Baths 2
Half Baths 1
HOA Fees $125/mo
HOA Y/N Y
Abv Grd Liv Area 1,848
Originating Board TREND
Year Built 1994
Annual Tax Amount $4,560
Tax Year 2018
Lot Size 2,568 Sqft
Acres 0.06
Lot Dimensions 24X107
Property Description
Welcome to this meticulously maintained contemporary 3 bedroom 2.5 baths townhome in WINDRUSH! Award winning Central Bucks School district! Enter the sunlit living room with gleaming floors that just shine as you view Straight back to the Dining area. The sky lights & triple windows give natural sun in the Eat-in-kitchen w/Stainless steel appliances and pantry closet for extra storage. Recessed lighting throughout. Enjoy the large family room which opens to the lovely outdoors to enjoy those gatherings for summer barbecues'! Upstairs you will find 3 nice size bedrooms, hall bath and a conveniently located laundry room equipped with Front loader/storage washer & dryer. Enter the DBL Doors to the master bedroom w/tray ceilings and floored in neutral carpet. Huge master bath w /Jacuzzi tub & shower stall, dbl sinks, full wall mirror,w/tiled flooring. Lower level Basement is separated in 2 areas of finished and 1 area of unfinished rooms for plenty of storage. HOA takes care of your lawn, snow and trash removal! This home has a great flow for everyday living as well as entertaining. This Community offers Meyer Way Park, Tot Lot and a Tennis Court for your enjoyment. Walking distance is Warwick Township Building which offers Parks & Recreational Activities and WAWA in walking distance!
Location
State PA
County Bucks
Area Warwick Twp (10151)
Zoning R1
Rooms
Other Rooms Living Room, Dining Room, Primary Bedroom, Bedroom 2, Kitchen, Family Room, Bedroom 1, Laundry
Basement Full, Fully Finished
Interior
Interior Features Primary Bath(s), Skylight(s), Ceiling Fan(s), WhirlPool/HotTub, Stall Shower, Kitchen - Eat-In
Hot Water Natural Gas
Heating Gas, Forced Air
Cooling Central A/C
Flooring Fully Carpeted, Vinyl, Tile/Brick
Equipment Dishwasher, Disposal
Fireplace N
Appliance Dishwasher, Disposal
Heat Source Natural Gas
Laundry Main Floor
Exterior
Exterior Feature Patio(s), Porch(es)
Garage Spaces 2.0
Fence Other
Utilities Available Cable TV
Water Access N
Roof Type Shingle
Accessibility None
Porch Patio(s), Porch(es)
Attached Garage 1
Total Parking Spaces 2
Garage Y
Building
Lot Description Front Yard, Rear Yard
Story 2
Foundation Concrete Perimeter
Sewer Public Sewer
Water Public
Architectural Style Colonial
Level or Stories 2
Additional Building Above Grade
Structure Type Cathedral Ceilings
New Construction N
Schools
Elementary Schools Jamison
Middle Schools Tamanend
High Schools Central Bucks High School East
School District Central Bucks
Others
HOA Fee Include Common Area Maintenance,Lawn Maintenance,Snow Removal,Trash
Senior Community No
Tax ID 51-027-051
Ownership Fee Simple
Acceptable Financing Conventional, VA, FHA 203(b)
Listing Terms Conventional, VA, FHA 203(b)
Financing Conventional,VA,FHA 203(b)
Read Less Info
Want to know what your home might be worth? Contact us for a FREE valuation!

Our team is ready to help you sell your home for the highest possible price ASAP

Bought with Jeremy S Lindenmuth • Keller Williams Real Estate-Montgomeryville







