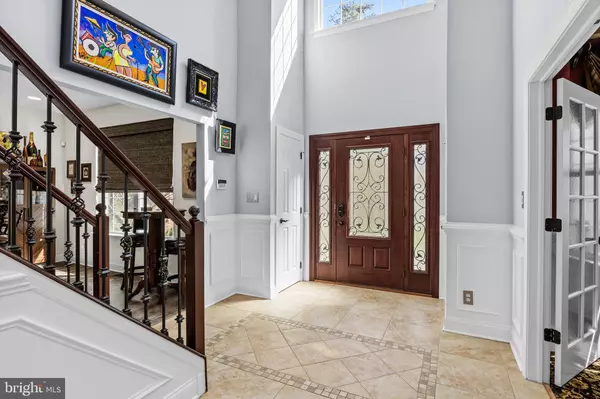$885,000
$825,000
7.3%For more information regarding the value of a property, please contact us for a free consultation.
4 Beds
3 Baths
3,979 SqFt
SOLD DATE : 05/01/2024
Key Details
Sold Price $885,000
Property Type Single Family Home
Sub Type Detached
Listing Status Sold
Purchase Type For Sale
Square Footage 3,979 sqft
Price per Sqft $222
Subdivision None Available
MLS Listing ID NJBL2061232
Sold Date 05/01/24
Style Contemporary,Traditional
Bedrooms 4
Full Baths 2
Half Baths 1
HOA Y/N N
Abv Grd Liv Area 2,969
Originating Board BRIGHT
Year Built 1999
Annual Tax Amount $13,733
Tax Year 2023
Lot Size 1.210 Acres
Acres 1.21
Lot Dimensions 0.00 x 0.00
Property Description
Welcome to your dream home! Nestled on an expansive wooded lot exceeding an acre, this stunning traditional/contemporary two-story residence is a true masterpiece.
Step inside to be welcomed by the grandeur of a soaring two-story foyer, illuminated by a magnificent chandelier equipped with a convenient lift for effortless cleaning and bulb replacements. Adjacent to the foyer, discover a versatile office/study adorned with double access doors, perfect for those seeking a private workspace or a quiet retreat. The living room, also accessible from the foyer, sets the stage for elegant entertaining, boasting ample space and a seamless flow for gatherings of all sizes.
Prepare to be captivated by the heart of the home – the kitchen, a culinary haven designed for both functionality and style. Featuring a sprawling 22ft. island, custom cabinetry, built-in appliances, a convenient pot filler, and gleaming stainless steel finishes, this culinary oasis leaves nothing to be desired. Enhanced by stunning chandeliers and recessed lighting, every moment spent in this kitchen is sure to be a delight. Additionally, a butler's pantry and a serving island with a built-in ice machine add a touch of sophistication to this already impressive space.
With an open concept design, the two-story family room boasts a floor-to-ceiling stone linear fireplace, easily turned on with the custom remote feature, creating a cozy ambiance perfect for gatherings or quiet evenings at home. Laundry facilities with custom cabinets are conveniently located on the main level, along with a powder room situated off the foyer.
Ascend the rear staircase to discover the upper level, where the primary bedroom awaits. Featuring vaulted ceilings and a large walk-in closet with built-in cabinetry, this retreat offers both space and elegance. The primary bathroom has been tastefully remodeled, showcasing a luxurious glass walk-in shower with custom tile and shower heads, dual vanities, and the added comfort of heated tile floors. Three generously sized additional bedrooms and an adjacent full bathroom complete the upper level, providing ample space for family and guests.
Venture down to the fully finished basement, where endless possibilities await. Whether utilized as an additional family room, craft room, or game room, the custom-built-ins offer flexibility for your desired use. An expansive entertaining area, along with space for a television theater or gym equipment, ensures there's something for everyone. Be sure to inquire about the hidden secret room tucked away in this space.
Step outside to the rear hardscaping, where outdoor bliss awaits. A beautiful in-ground heated saltwater pool and volleyball court provide the perfect setting for relaxation and outdoor entertaining. The fenced rear grounds offer privacy and security, while lush landscaping adds to the picturesque charm of this remarkable home.
Additional features include an inground sprinkler system, newer 2-zone heating, cooling, and roof, as well as a whole house generator for added peace of mind. The house is wired for a CAT 5 system with a small business network and three wireless spots within the dwelling. With an oversized two-car garage featuring remote access, this home effortlessly combines convenience and luxury.
Don't miss your opportunity to make this stunning residence your own – schedule a showing today and experience the epitome of modern elegance!
Location
State NJ
County Burlington
Area Medford Twp (20320)
Zoning RGD1
Rooms
Other Rooms Living Room, Primary Bedroom, Sitting Room, Bedroom 2, Bedroom 3, Kitchen, Game Room, Family Room, Bedroom 1, Study, Laundry, Other, Media Room
Basement Full, Fully Finished
Interior
Interior Features Primary Bath(s), Ceiling Fan(s), Water Treat System, Stall Shower, Recessed Lighting, Upgraded Countertops, Wet/Dry Bar, Window Treatments, Wood Floors, Double/Dual Staircase, Kitchen - Island, Kitchen - Gourmet, Wine Storage
Hot Water Natural Gas, Multi-tank
Heating Forced Air
Cooling Central A/C
Flooring Wood, Tile/Brick, Luxury Vinyl Plank
Fireplaces Number 1
Fireplaces Type Stone
Equipment Built-In Microwave, Dishwasher, Cooktop, Icemaker, Oven - Double, Range Hood, Refrigerator, Stainless Steel Appliances
Fireplace Y
Appliance Built-In Microwave, Dishwasher, Cooktop, Icemaker, Oven - Double, Range Hood, Refrigerator, Stainless Steel Appliances
Heat Source Natural Gas
Laundry Main Floor
Exterior
Exterior Feature Patio(s)
Parking Features Inside Access, Garage Door Opener
Garage Spaces 2.0
Fence Other
Pool Saltwater, Heated
Utilities Available Cable TV
Water Access N
Roof Type Shingle
Accessibility None
Porch Patio(s)
Attached Garage 2
Total Parking Spaces 2
Garage Y
Building
Lot Description Corner
Story 2
Foundation Block, Crawl Space
Sewer On Site Septic
Water Well
Architectural Style Contemporary, Traditional
Level or Stories 2
Additional Building Above Grade, Below Grade
Structure Type Cathedral Ceilings,9'+ Ceilings
New Construction N
Schools
Elementary Schools Chairville
Middle Schools Haines Memorial 6Thgr Center
High Schools Shawnee H.S.
School District Medford Township Public Schools
Others
Senior Community No
Tax ID 20-04705-00003
Ownership Fee Simple
SqFt Source Assessor
Security Features Security System
Acceptable Financing Conventional, Cash
Listing Terms Conventional, Cash
Financing Conventional,Cash
Special Listing Condition Standard
Read Less Info
Want to know what your home might be worth? Contact us for a FREE valuation!

Our team is ready to help you sell your home for the highest possible price ASAP

Bought with Michael Betley • BHHS Fox & Roach - Haddonfield







