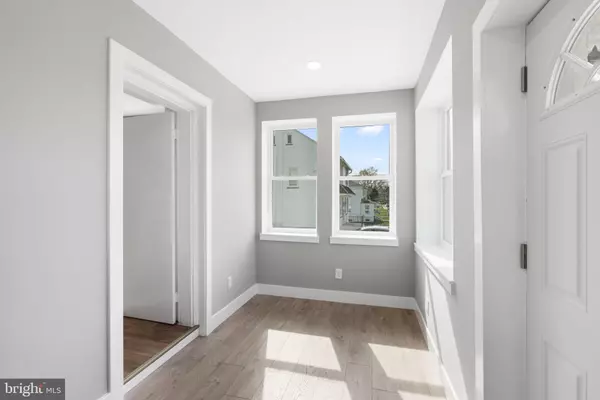$489,900
$489,900
For more information regarding the value of a property, please contact us for a free consultation.
3 Beds
2 Baths
1,754 SqFt
SOLD DATE : 04/30/2024
Key Details
Sold Price $489,900
Property Type Single Family Home
Sub Type Detached
Listing Status Sold
Purchase Type For Sale
Square Footage 1,754 sqft
Price per Sqft $279
Subdivision Cedar Hgts
MLS Listing ID PAMC2098540
Sold Date 04/30/24
Style Colonial
Bedrooms 3
Full Baths 2
HOA Y/N N
Abv Grd Liv Area 1,754
Originating Board BRIGHT
Year Built 1932
Annual Tax Amount $3,791
Tax Year 2022
Lot Size 5,720 Sqft
Acres 0.13
Property Description
Welcome to this fully renovated three-bedroom plus loft and two-full-bath Single-Family Home in the charming town of Conshohocken and the highly-rated Colonial School District.
EVERYTHING has been done: new kitchen, appliances, two full bathrooms, floor, doors, driveway, heat and a/c, water heater, electrical service box, and new, latest, new!! The walking way leads from the driveway to the house's back door. The basement has an entrance from the house and from outside. The backyard is a good size.
The main floor included a living room and kitchen with an island that comfortably seats four people with an open floor. There is also a full bath: three bedrooms and a full bath on the second floor. The house also has a HUGE loft where an owner can do a kid's room, office, cinema, or even bedroom. Take advantage of the opportunity to live in the beautiful walking town of Conshohocken, where the parks are endless, the people are friendly, and the restaurants and things to do are abundant.
Location
State PA
County Montgomery
Area Whitemarsh Twp (10665)
Zoning RES
Direction Southeast
Rooms
Basement Outside Entrance, Unfinished, Interior Access
Interior
Interior Features Attic
Hot Water Electric
Heating Heat Pump - Electric BackUp
Cooling Central A/C
Flooring Laminated
Equipment Dishwasher, Oven/Range - Electric, Microwave, Refrigerator
Fireplace N
Appliance Dishwasher, Oven/Range - Electric, Microwave, Refrigerator
Heat Source Electric
Laundry Basement
Exterior
Garage Spaces 2.0
Fence Chain Link
Utilities Available Electric Available, Sewer Available, Water Available, Phone Available, Cable TV Available
Water Access N
View Street
Roof Type Asphalt
Street Surface Paved
Accessibility 2+ Access Exits
Road Frontage Boro/Township
Total Parking Spaces 2
Garage N
Building
Lot Description Level
Story 2.5
Foundation Block
Sewer Public Sewer
Water Public
Architectural Style Colonial
Level or Stories 2.5
Additional Building Above Grade, Below Grade
Structure Type Dry Wall
New Construction N
Schools
School District Colonial
Others
Pets Allowed Y
Senior Community No
Tax ID 65-00-10150-009
Ownership Fee Simple
SqFt Source Estimated
Acceptable Financing Cash, Conventional, FHA, VA
Horse Property N
Listing Terms Cash, Conventional, FHA, VA
Financing Cash,Conventional,FHA,VA
Special Listing Condition Standard
Pets Allowed No Pet Restrictions
Read Less Info
Want to know what your home might be worth? Contact us for a FREE valuation!

Our team is ready to help you sell your home for the highest possible price ASAP

Bought with Andrew J Virostek • Keller Williams Main Line







