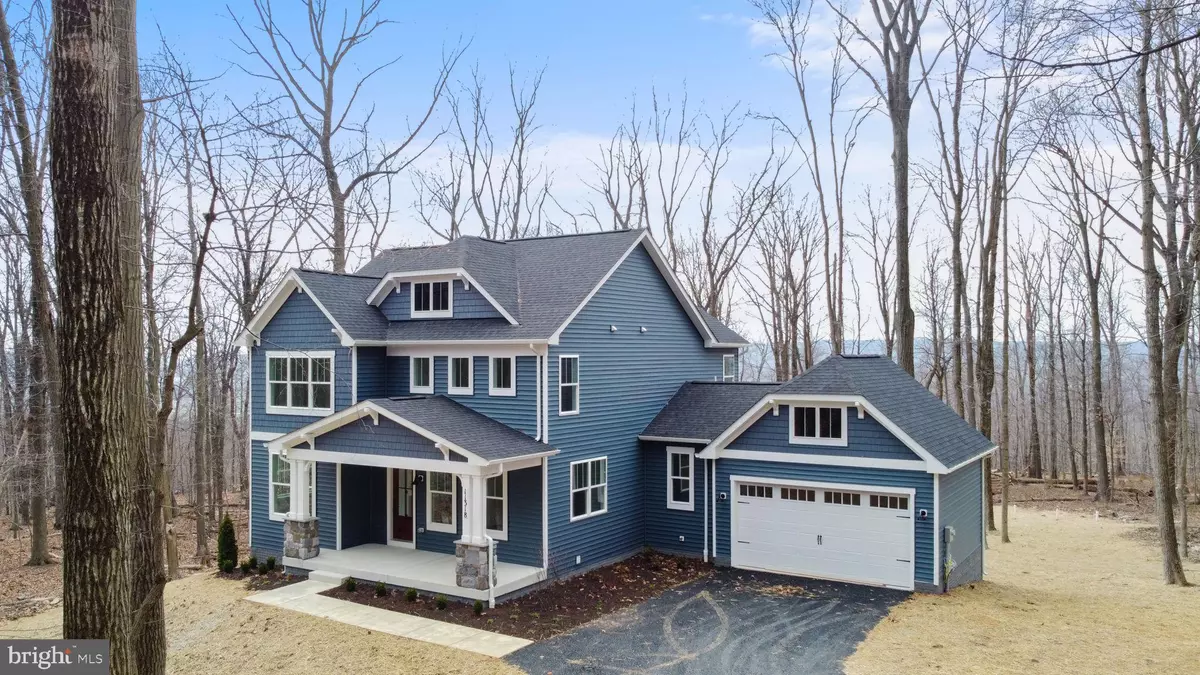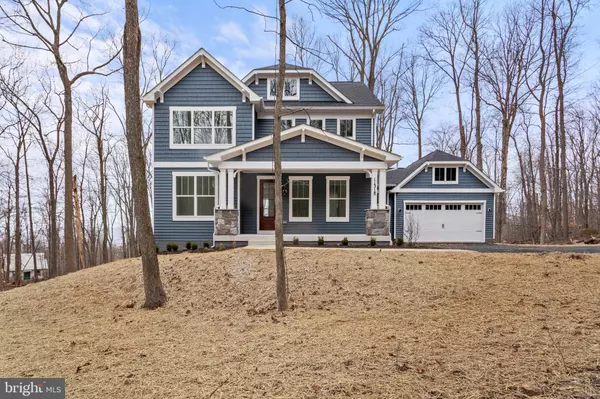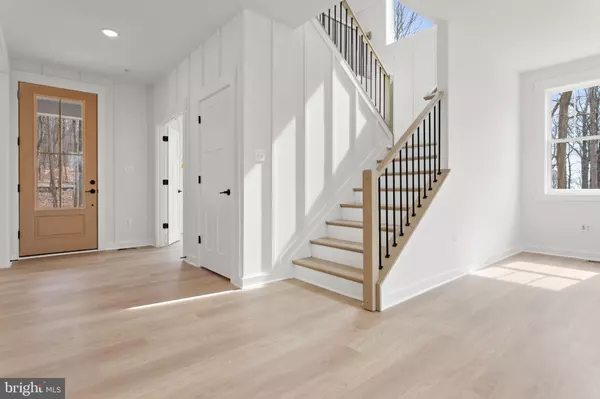$864,900
$864,900
For more information regarding the value of a property, please contact us for a free consultation.
4 Beds
4 Baths
3,251 SqFt
SOLD DATE : 04/30/2024
Key Details
Sold Price $864,900
Property Type Single Family Home
Sub Type Detached
Listing Status Sold
Purchase Type For Sale
Square Footage 3,251 sqft
Price per Sqft $266
Subdivision Gambrill Park
MLS Listing ID MDFR2046488
Sold Date 04/30/24
Style Cape Cod,Bungalow,Coastal,Colonial,Contemporary,Cottage,Craftsman,Farmhouse/National Folk,Mid-Century Modern,Traditional,Transitional,Other
Bedrooms 4
Full Baths 3
Half Baths 1
HOA Y/N N
Abv Grd Liv Area 2,519
Originating Board BRIGHT
Year Built 2024
Annual Tax Amount $1,195
Tax Year 2023
Lot Size 1.840 Acres
Acres 1.84
Lot Dimensions 0.00 x 0.00
Property Description
Peace and Privacy. This is your chance to own a move in ready home on nearly 2 acres that is surrounded by hundreds of acres of resource conservation land. This quality-built craftsman has it all. Features include an open floor plan, gourmet kitchen, morning room, gas fireplace, walk in pantry, dining room, office, huge 2nd floor loft, luxury owners suite, 7’x6’ spa shower, finished basement, rec room, “bedroom area”, full bathroom, huge front porch, trex deck, and much more.
With loads of luxury appointments including white shaker cabinets high end quartz counters, farmhouse sink, luxury 5pc appliance package, 7” luxury plank vinyl, high end ceramic tile, black hardware, custom time accents throughout, shack siding, stone column bases and loads of exterior craftsman details this home is a must see. This home is technically 3 bedrooms per Frederick County health department guidelines. The home has a room on the 2nd floor and in the basement that could be converted or used as a 4th and 5th bedroom depending on the buyer’s needs.
Location
State MD
County Frederick
Zoning RC
Direction East
Rooms
Other Rooms Dining Room, Primary Bedroom, Bedroom 2, Bedroom 3, Bedroom 4, Kitchen, Family Room, Foyer, Breakfast Room, Laundry, Loft, Mud Room, Office, Recreation Room, Primary Bathroom, Full Bath, Half Bath
Basement Daylight, Partial, Drainage System, Full, Heated, Improved, Interior Access, Outside Entrance, Partially Finished, Rear Entrance, Space For Rooms, Sump Pump, Walkout Level, Water Proofing System
Interior
Interior Features Breakfast Area, Dining Area, Floor Plan - Open, Floor Plan - Traditional, Formal/Separate Dining Room, Kitchen - Country, Kitchen - Eat-In, Kitchen - Gourmet, Kitchen - Island, Kitchen - Table Space, Pantry, Recessed Lighting
Hot Water Electric
Heating Central
Cooling Central A/C
Flooring Carpet, Ceramic Tile, Luxury Vinyl Plank
Fireplaces Number 1
Fireplaces Type Gas/Propane
Equipment Built-In Microwave, Cooktop, Dishwasher, Disposal, Energy Efficient Appliances, Exhaust Fan, Icemaker, Microwave, Range Hood, Oven - Double, Oven - Wall, Refrigerator, Stainless Steel Appliances
Furnishings No
Fireplace Y
Window Features Double Pane,Energy Efficient,ENERGY STAR Qualified,Insulated,Low-E,Screens
Appliance Built-In Microwave, Cooktop, Dishwasher, Disposal, Energy Efficient Appliances, Exhaust Fan, Icemaker, Microwave, Range Hood, Oven - Double, Oven - Wall, Refrigerator, Stainless Steel Appliances
Heat Source Propane - Leased
Laundry Upper Floor
Exterior
Exterior Feature Deck(s), Porch(es)
Parking Features Garage - Front Entry
Garage Spaces 4.0
Water Access N
View Garden/Lawn, Mountain, Panoramic, Park/Greenbelt, Scenic Vista, Trees/Woods, Valley
Roof Type Architectural Shingle,Asphalt,Shingle
Accessibility None
Porch Deck(s), Porch(es)
Road Frontage City/County
Attached Garage 2
Total Parking Spaces 4
Garage Y
Building
Lot Description Adjoins - Open Space, Backs to Trees, Partly Wooded, Rear Yard
Story 3
Foundation Passive Radon Mitigation
Sewer Septic = # of BR
Water Well
Architectural Style Cape Cod, Bungalow, Coastal, Colonial, Contemporary, Cottage, Craftsman, Farmhouse/National Folk, Mid-Century Modern, Traditional, Transitional, Other
Level or Stories 3
Additional Building Above Grade, Below Grade
Structure Type 9'+ Ceilings,Dry Wall,High
New Construction Y
Schools
Elementary Schools Wolfsville
Middle Schools Middletown
High Schools Middletown
School District Frederick County Public Schools
Others
Senior Community No
Tax ID 1106605179
Ownership Fee Simple
SqFt Source Assessor
Acceptable Financing Cash, Contract, Conventional, FHA, VA
Listing Terms Cash, Contract, Conventional, FHA, VA
Financing Cash,Contract,Conventional,FHA,VA
Special Listing Condition Standard
Read Less Info
Want to know what your home might be worth? Contact us for a FREE valuation!

Our team is ready to help you sell your home for the highest possible price ASAP

Bought with Jessica T Garrison • Keller Williams Realty Centre







