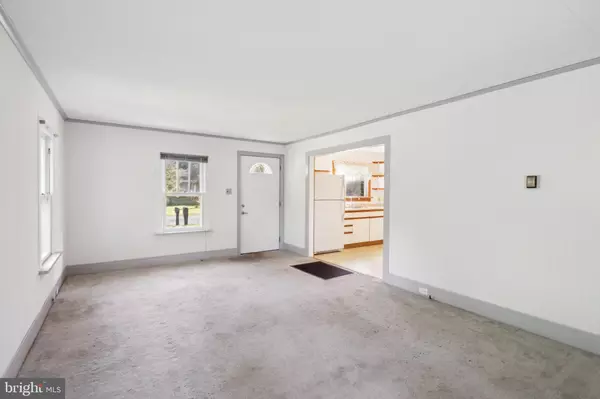$140,000
$175,000
20.0%For more information regarding the value of a property, please contact us for a free consultation.
5 Beds
2 Baths
1,600 SqFt
SOLD DATE : 04/19/2024
Key Details
Sold Price $140,000
Property Type Single Family Home
Sub Type Detached
Listing Status Sold
Purchase Type For Sale
Square Footage 1,600 sqft
Price per Sqft $87
Subdivision None Available
MLS Listing ID NJSA2008916
Sold Date 04/19/24
Style Traditional
Bedrooms 5
Full Baths 2
HOA Y/N N
Abv Grd Liv Area 1,600
Originating Board BRIGHT
Year Built 1935
Annual Tax Amount $3,463
Tax Year 2023
Lot Size 0.546 Acres
Acres 0.55
Lot Dimensions 130.00 x 183.00
Property Description
Endless potential waiting for the right new owner! This 3 Bedroom home on a quiet road offers plenty of privacy surrounded by woods yet conveniently located near major highways. The main section of the home has a large living room open to the eat in Kitchen and potential Mudroom/Laundry/Large Pantry. On the 2nd Floor you will find 3 bedrooms and a full Bathroom with Jacuzzi Tub. There is an oversized 1 car garage/workshop for any projects you may have. With some work there is a great opportunity to convert the current 2 Bedroom, 1 Bath semi attached mother-in-law suite into anything you'd like or create an income generating tenant house. This home is being sold in As-Is condition with all inspections/certs being the responsibility of the buyer.
Location
State NJ
County Salem
Area Carneys Point Twp (21702)
Zoning RES
Rooms
Basement Full, Interior Access
Interior
Hot Water Electric
Heating Forced Air
Cooling None
Fireplace N
Heat Source Oil
Exterior
Parking Features Garage - Rear Entry, Oversized
Garage Spaces 2.0
Utilities Available Natural Gas Available
Water Access N
Accessibility None
Attached Garage 2
Total Parking Spaces 2
Garage Y
Building
Story 2
Foundation Other
Sewer On Site Septic
Water Well
Architectural Style Traditional
Level or Stories 2
Additional Building Above Grade
New Construction N
Schools
School District Penns Grove-Carneys Point Schools
Others
Senior Community No
Tax ID 02-00267-00001
Ownership Fee Simple
SqFt Source Assessor
Acceptable Financing Cash, Conventional
Listing Terms Cash, Conventional
Financing Cash,Conventional
Special Listing Condition Standard
Read Less Info
Want to know what your home might be worth? Contact us for a FREE valuation!

Our team is ready to help you sell your home for the highest possible price ASAP

Bought with Shannon Oberman • RE/MAX Preferred - Mullica Hill







