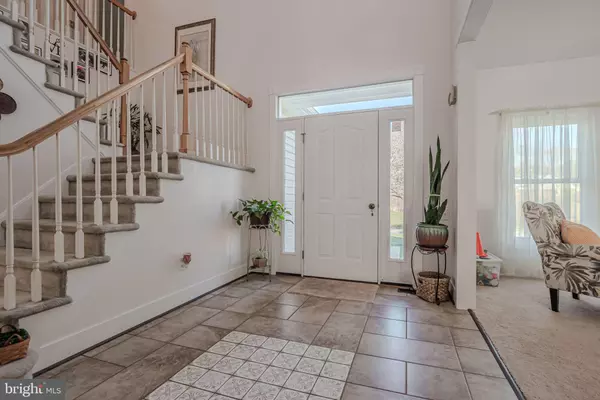$620,000
$634,900
2.3%For more information regarding the value of a property, please contact us for a free consultation.
4 Beds
3 Baths
3,100 SqFt
SOLD DATE : 04/29/2024
Key Details
Sold Price $620,000
Property Type Single Family Home
Sub Type Detached
Listing Status Sold
Purchase Type For Sale
Square Footage 3,100 sqft
Price per Sqft $200
Subdivision Hunters Ridge
MLS Listing ID DENC2057942
Sold Date 04/29/24
Style Colonial
Bedrooms 4
Full Baths 2
Half Baths 1
HOA Fees $25/ann
HOA Y/N Y
Abv Grd Liv Area 3,100
Originating Board BRIGHT
Year Built 1996
Annual Tax Amount $5,400
Tax Year 2022
Lot Size 0.580 Acres
Acres 0.58
Lot Dimensions 70.00 x 307.30
Property Description
Welcome to your dream home nestled in the heart of Newark, Delaware! This meticulously maintained property at 461 Haystack Drive offers an unparalleled living experience, blending comfort, convenience, and style. Situated in a sought-after neighborhood, this residence offers easy access to major highways, shopping centers, restaurants, and recreational facilities,- every amenity is within reach. Boasting ample space everyone, this home features 4 bedrooms and 2.5 bathrooms spread across 3100 square feet of living space not including a finished basement! From cozy evenings in the living room in front of the warm pellet stove to festive gatherings by the in ground pool to gourmet meals in the recently renovated kitchen, there's room for every occasion. The kitchen is a chef's delight, equipped with stainless steel appliances, quartz countertops, a massive island with barstool seating and plenty of storage space. Upstairs, retreat to the opulent owner's suite, where relaxation knows no bounds. Pamper yourself in the spa-like ensuite bathroom, complete with a soaking tub, separate shower, and dual vanity. A generously sized walk-in closet provides ample storage space for your wardrobe essentials. 3 additional bedrooms share a hall bathroom. The backyard with it's expansive composite deck and in ground pool offers the perfect setting for alfresco dining, entertaining guests, or simply unwinding in the fresh air. With ample space for gardening enthusiasts and room to accommodate outdoor activities, this backyard is sure to be the envy of the neighborhood. Meticulously maintained and thoughtfully upgraded, this beautiful home is ready to be yours!
Location
State DE
County New Castle
Area Newark/Glasgow (30905)
Zoning NC21
Direction Northwest
Rooms
Other Rooms Living Room, Dining Room, Primary Bedroom, Bedroom 2, Bedroom 3, Bedroom 4, Kitchen, Family Room, Basement, Laundry, Office, Bathroom 2, Primary Bathroom, Half Bath
Basement Full, Fully Finished, Interior Access
Interior
Interior Features Carpet, Family Room Off Kitchen, Formal/Separate Dining Room, Kitchen - Island, Pantry, Primary Bath(s), Stall Shower, Stove - Pellet, Tub Shower, Walk-in Closet(s), Soaking Tub, Ceiling Fan(s)
Hot Water Natural Gas
Heating Forced Air
Cooling Central A/C
Flooring Carpet, Ceramic Tile, Laminate Plank, Vinyl
Equipment Built-In Microwave, Dishwasher, Dryer, Oven - Self Cleaning, Refrigerator, Washer, Water Heater
Fireplace N
Appliance Built-In Microwave, Dishwasher, Dryer, Oven - Self Cleaning, Refrigerator, Washer, Water Heater
Heat Source Natural Gas
Laundry Dryer In Unit, Main Floor, Washer In Unit
Exterior
Parking Features Garage - Front Entry
Garage Spaces 2.0
Fence Rear, Vinyl
Pool Fenced, Gunite, In Ground, Permits
Water Access N
Roof Type Architectural Shingle,Pitched,Shingle
Accessibility None
Attached Garage 2
Total Parking Spaces 2
Garage Y
Building
Story 2
Foundation Concrete Perimeter
Sewer Public Sewer
Water Public
Architectural Style Colonial
Level or Stories 2
Additional Building Above Grade, Below Grade
Structure Type Dry Wall
New Construction N
Schools
School District Christina
Others
Pets Allowed Y
Senior Community No
Tax ID 08-036.10-225
Ownership Fee Simple
SqFt Source Assessor
Security Features Carbon Monoxide Detector(s),Smoke Detector
Acceptable Financing Cash, Conventional, FHA, VA
Listing Terms Cash, Conventional, FHA, VA
Financing Cash,Conventional,FHA,VA
Special Listing Condition Standard
Pets Allowed No Pet Restrictions
Read Less Info
Want to know what your home might be worth? Contact us for a FREE valuation!

Our team is ready to help you sell your home for the highest possible price ASAP

Bought with Toya Borjigin • Tesla Realty Group, LLC







