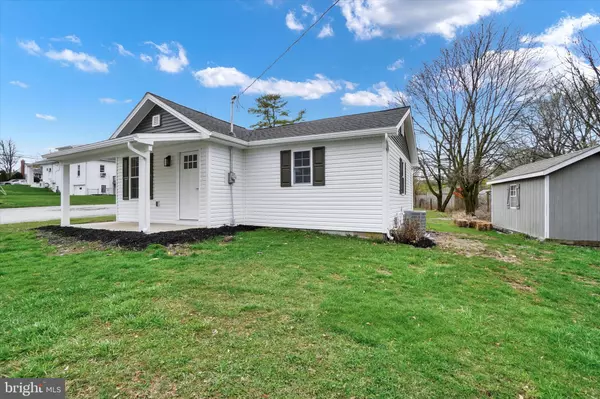$216,000
$209,900
2.9%For more information regarding the value of a property, please contact us for a free consultation.
2 Beds
1 Bath
712 SqFt
SOLD DATE : 04/25/2024
Key Details
Sold Price $216,000
Property Type Single Family Home
Sub Type Detached
Listing Status Sold
Purchase Type For Sale
Square Footage 712 sqft
Price per Sqft $303
Subdivision None Available
MLS Listing ID PAYK2058554
Sold Date 04/25/24
Style Bungalow,Ranch/Rambler
Bedrooms 2
Full Baths 1
HOA Y/N N
Abv Grd Liv Area 712
Originating Board BRIGHT
Year Built 1956
Annual Tax Amount $2,012
Tax Year 2022
Lot Size 0.330 Acres
Acres 0.33
Property Description
Cozy Bungalow that has been renovated top to bottom, inside and outside. EVERYTHING is brand new.
Just pack your bags and move right in. This is like a brand new home! New windows, doors, roof, siding, deck, front porch, new drywall, electric, heating, plumbing and a/c. Home has some really nice features. Beautiful kitchen with quartz countertops and new stainless steel appliances. Recessed lighting also compliments the kitchen. Both bedrooms have new carpet and ceiling fans. The bathroom has nice upgrades including blue tooth speakers in the lighting. The stackable washer/dryer is conveniently located on the main level. There is an new outside entrance to the basement. All areas of the basement have been updated and support beams have been installed. Outside there is a new 10 x 12 trex deck and a covered front porch. There is also a storage shed included with home. The backyard goes all the way to the fence. The driveway area is a shared area and is marked accordingly. Take a look today! This home is virtually maintenance free! Many features of the home have warranties to the products used.
Location
State PA
County York
Area Windsor Twp (15253)
Zoning RESIDENTIAL
Rooms
Other Rooms Bedroom 2, Bedroom 1, Other
Basement Outside Entrance, Sump Pump, Unfinished
Main Level Bedrooms 2
Interior
Interior Features Carpet, Ceiling Fan(s), Combination Kitchen/Living, Floor Plan - Open, Recessed Lighting, Upgraded Countertops
Hot Water Electric
Heating None
Cooling Central A/C
Flooring Carpet, Luxury Vinyl Plank
Equipment Built-In Microwave, Dishwasher, Oven/Range - Gas, Stainless Steel Appliances, Washer/Dryer Stacked
Furnishings No
Fireplace N
Window Features Replacement
Appliance Built-In Microwave, Dishwasher, Oven/Range - Gas, Stainless Steel Appliances, Washer/Dryer Stacked
Heat Source Natural Gas
Laundry Main Floor
Exterior
Exterior Feature Deck(s), Porch(es)
Garage Spaces 3.0
Water Access N
Roof Type Asphalt
Accessibility None
Porch Deck(s), Porch(es)
Total Parking Spaces 3
Garage N
Building
Story 1
Foundation Stone
Sewer Public Sewer
Water Well
Architectural Style Bungalow, Ranch/Rambler
Level or Stories 1
Additional Building Above Grade, Below Grade
New Construction N
Schools
School District Red Lion Area
Others
Pets Allowed Y
Senior Community No
Tax ID 53-000-GK-0263-00-00000
Ownership Fee Simple
SqFt Source Assessor
Acceptable Financing Conventional, Cash
Listing Terms Conventional, Cash
Financing Conventional,Cash
Special Listing Condition Standard
Pets Allowed No Pet Restrictions
Read Less Info
Want to know what your home might be worth? Contact us for a FREE valuation!

Our team is ready to help you sell your home for the highest possible price ASAP

Bought with Jeremiah J Trostle • Howard Hanna Real Estate Services-York







