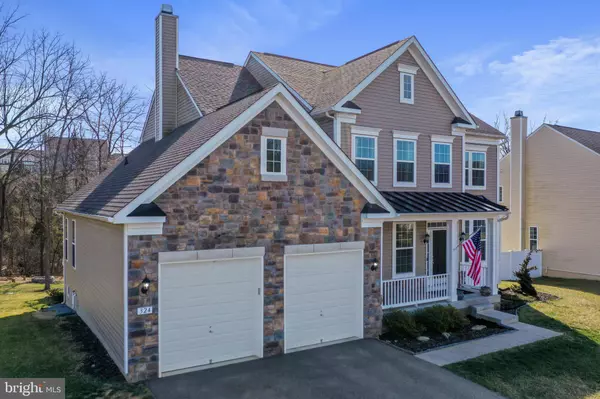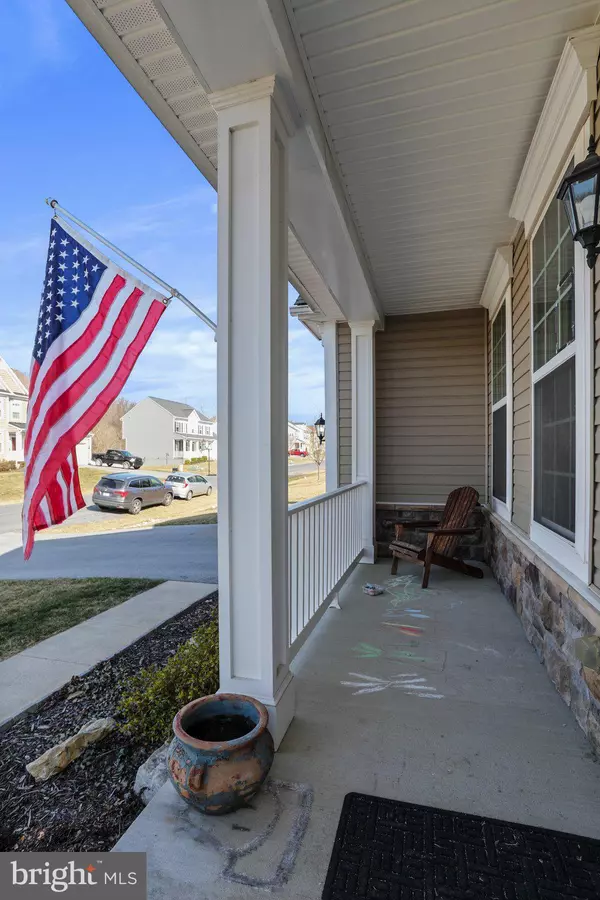$589,900
$589,900
For more information regarding the value of a property, please contact us for a free consultation.
5 Beds
4 Baths
4,373 SqFt
SOLD DATE : 04/18/2024
Key Details
Sold Price $589,900
Property Type Single Family Home
Sub Type Detached
Listing Status Sold
Purchase Type For Sale
Square Footage 4,373 sqft
Price per Sqft $134
Subdivision Sheridan Estates
MLS Listing ID WVJF2010978
Sold Date 04/18/24
Style Colonial
Bedrooms 5
Full Baths 3
Half Baths 1
HOA Fees $25/mo
HOA Y/N Y
Abv Grd Liv Area 3,184
Originating Board BRIGHT
Year Built 2017
Annual Tax Amount $1,780
Tax Year 2022
Lot Size 0.393 Acres
Acres 0.39
Property Description
Welcome Home! This home is a stunning 3-level Colonial located in this well desired community directly off Rt.340 minutes from MD and VA. Spacious floor plan greets you as soon as you enter the front door. Floor to ceiling, the open foyer offers a beautiful presentation with the staircase leading upstairs, an office area and open formal living and dining room concept with oversized rooms. and a half bath in hallway. Crown molding and luxury plank accents each room emphasizing its beauty and uniqueness while tying it all together as you walk into the kitchen. The kitchen is a gourmet kitchen with granite countertops, stainless steel appliances and upgraded cabinets, and kitchen island. Kitchen opens to very spacious morning room and family room with a wood fireplace with stone accents. The morning room greets you with a large deck of 495 sq ft., perfect for enjoying your morning coffee and grilling out with plenty of room to entertain. Upstairs offers four generously sized bedrooms and two full baths, including the luxurious primary owners suite.. The primary owners suite features a sitting room, a spacious walk -in and a luxury bath with a soaking tub and a stall shower with double vanity. All additional bedrooms share another full sized bath with double vanity. that are connected with the hallway. The laundry room is conveniently located on the upper level. The lower level of this home offers more opportunity for entertaining with an abundance of space and a wet bar. A fifth bedroom and a full bath makes this lower level living very versatile as a separate living quarters with dual zoned HVAC. Step outside and you will be greeted with your private lot backing to the woods. A firepit is waiting to be used on those summer nights leading up to fall. This home has so much to offer. Schedule you showing today to find your next home.
Location
State WV
County Jefferson
Zoning 101
Rooms
Other Rooms Living Room, Dining Room, Sitting Room, Bedroom 2, Bedroom 3, Bedroom 4, Kitchen, Family Room, Foyer, Bedroom 1, Study, Great Room, Laundry, Mud Room, Storage Room, Utility Room, Bathroom 1, Bathroom 2, Bonus Room, Half Bath
Basement Connecting Stairway, Fully Finished, Daylight, Partial, Windows, Walkout Level, Heated, Interior Access
Interior
Hot Water Electric
Heating Heat Pump(s)
Cooling Central A/C
Flooring Luxury Vinyl Plank, Carpet, Ceramic Tile, Bamboo
Fireplaces Number 1
Fireplaces Type Stone, Mantel(s)
Equipment Built-In Microwave, Dishwasher, Disposal, Exhaust Fan, Oven/Range - Electric, Stainless Steel Appliances
Fireplace Y
Window Features Double Hung
Appliance Built-In Microwave, Dishwasher, Disposal, Exhaust Fan, Oven/Range - Electric, Stainless Steel Appliances
Heat Source Electric, Wood
Laundry Upper Floor
Exterior
Exterior Feature Deck(s), Porch(es)
Parking Features Garage - Front Entry, Garage Door Opener, Inside Access
Garage Spaces 2.0
Fence Vinyl, Rear
Water Access N
View Trees/Woods
Roof Type Architectural Shingle
Street Surface Paved
Accessibility None
Porch Deck(s), Porch(es)
Road Frontage HOA, Private
Attached Garage 2
Total Parking Spaces 2
Garage Y
Building
Lot Description Backs to Trees, Front Yard, Rear Yard
Story 3
Foundation Brick/Mortar, Active Radon Mitigation
Sewer Public Sewer
Water Public
Architectural Style Colonial
Level or Stories 3
Additional Building Above Grade, Below Grade
Structure Type 9'+ Ceilings,Cathedral Ceilings,Dry Wall,High,2 Story Ceilings
New Construction N
Schools
School District Jefferson County Schools
Others
Senior Community No
Tax ID 04 9D017300000000
Ownership Fee Simple
SqFt Source Assessor
Horse Property N
Special Listing Condition Standard
Read Less Info
Want to know what your home might be worth? Contact us for a FREE valuation!

Our team is ready to help you sell your home for the highest possible price ASAP

Bought with Alison L Roberts • Roberts Realty Group, LLC







