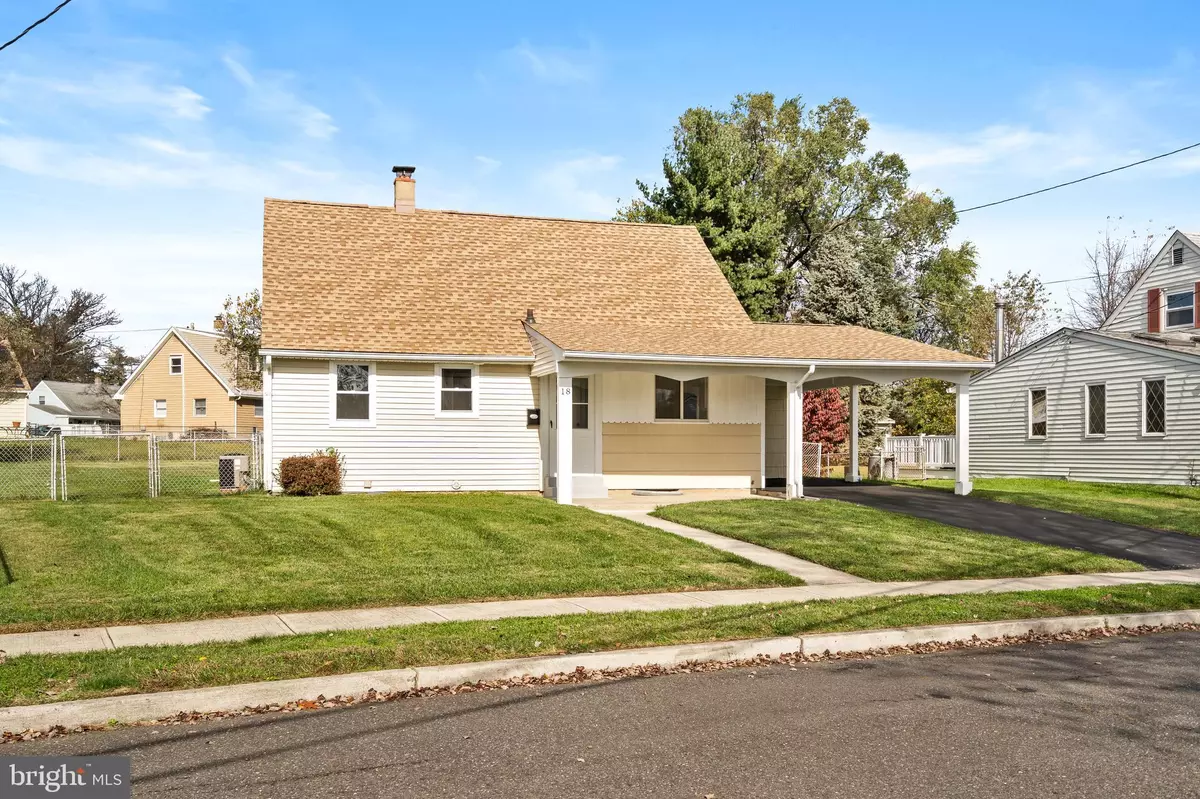$410,000
$419,500
2.3%For more information regarding the value of a property, please contact us for a free consultation.
4 Beds
1 Bath
1,148 SqFt
SOLD DATE : 04/16/2024
Key Details
Sold Price $410,000
Property Type Single Family Home
Sub Type Detached
Listing Status Sold
Purchase Type For Sale
Square Footage 1,148 sqft
Price per Sqft $357
Subdivision Rolling Acres
MLS Listing ID NJME2036866
Sold Date 04/16/24
Style Cape Cod
Bedrooms 4
Full Baths 1
HOA Y/N N
Abv Grd Liv Area 1,148
Originating Board BRIGHT
Year Built 1952
Annual Tax Amount $6,209
Tax Year 2022
Lot Size 7,771 Sqft
Acres 0.18
Lot Dimensions 58.00 x 134.00
Property Description
Welcome to 18 Albemarle Road in Hamilton Square!!! This home has been fully renovated from top to bottom. Walk in an immediately see the open floor plan of the kitchen and living room that has refinished original hard wood flooring which is also through the entire first floor. The kitchen has all brand new cabinets, island, and quartz countertops along with brand new stainless steel appliances. Enjoy the view from the kitchen through the living room out the sliding glass doors that lead to the fully fenced in back yard. The first floor also has the main bedroom and a second bedroom both with the refinished original hardwood flooring. Completing the first floor is the fully updated bathroom with fully tiled tub/shower and good sized vanity with granite countertop. Make your way up to the second floor where you will find 2 good sized bedroom which also have brand new wood floors as well. Head back downstairs and before you go out side, head down to the basement where you will see that there is a finished side of the basement which gives you another 300+ square feet of additional living space. The other half of the basment you will find unfinished space for storage and also where the laundry is located and comes with the washer and dryer. Head back up and make your way to the back yard through the sliding glass doors in the living room that lead to a concrete patio and fully fenced in back yard. Also located in the back yard are 3 good sized storage sheds so you have plenty of space to keep all of your seaonal outdoor items. Driveway has enough space to fit up to 3 cars and has an attached carport which flows with the covered front porch area. Also under the carport is another small storage area. This home has been freshly painted throughout along with brand new matching hardware placed on all interior doors on the first and second floor. This a great opportuity for the next owners to only have to move right in and enjoy everything this home has to offer and still have plenty of time to spend the holidays with family, friends, and loved ones.
Location
State NJ
County Mercer
Area Hamilton Twp (21103)
Zoning RES
Rooms
Other Rooms Living Room, Primary Bedroom, Bedroom 2, Bedroom 3, Bedroom 4, Kitchen, Basement
Basement Partially Finished
Main Level Bedrooms 2
Interior
Interior Features Floor Plan - Open, Kitchen - Eat-In, Kitchen - Island, Recessed Lighting
Hot Water Natural Gas
Heating Forced Air
Cooling Central A/C
Flooring Hardwood
Equipment Dryer, Stainless Steel Appliances, Washer
Fireplace N
Appliance Dryer, Stainless Steel Appliances, Washer
Heat Source Natural Gas
Laundry Basement
Exterior
Garage Spaces 3.0
Fence Chain Link
Water Access N
Roof Type Shingle
Accessibility None
Total Parking Spaces 3
Garage N
Building
Lot Description Front Yard, Rear Yard
Story 2
Foundation Block
Sewer Public Sewer
Water Public
Architectural Style Cape Cod
Level or Stories 2
Additional Building Above Grade, Below Grade
New Construction N
Schools
Elementary Schools Alexander E.S.
Middle Schools Reynolds
High Schools Hamilton East-Steinert H.S.
School District Hamilton Township
Others
Senior Community No
Tax ID 03-01956-00046
Ownership Fee Simple
SqFt Source Assessor
Acceptable Financing Cash, Conventional, FHA
Listing Terms Cash, Conventional, FHA
Financing Cash,Conventional,FHA
Special Listing Condition Standard
Read Less Info
Want to know what your home might be worth? Contact us for a FREE valuation!

Our team is ready to help you sell your home for the highest possible price ASAP

Bought with NON MEMBER • Non Subscribing Office







