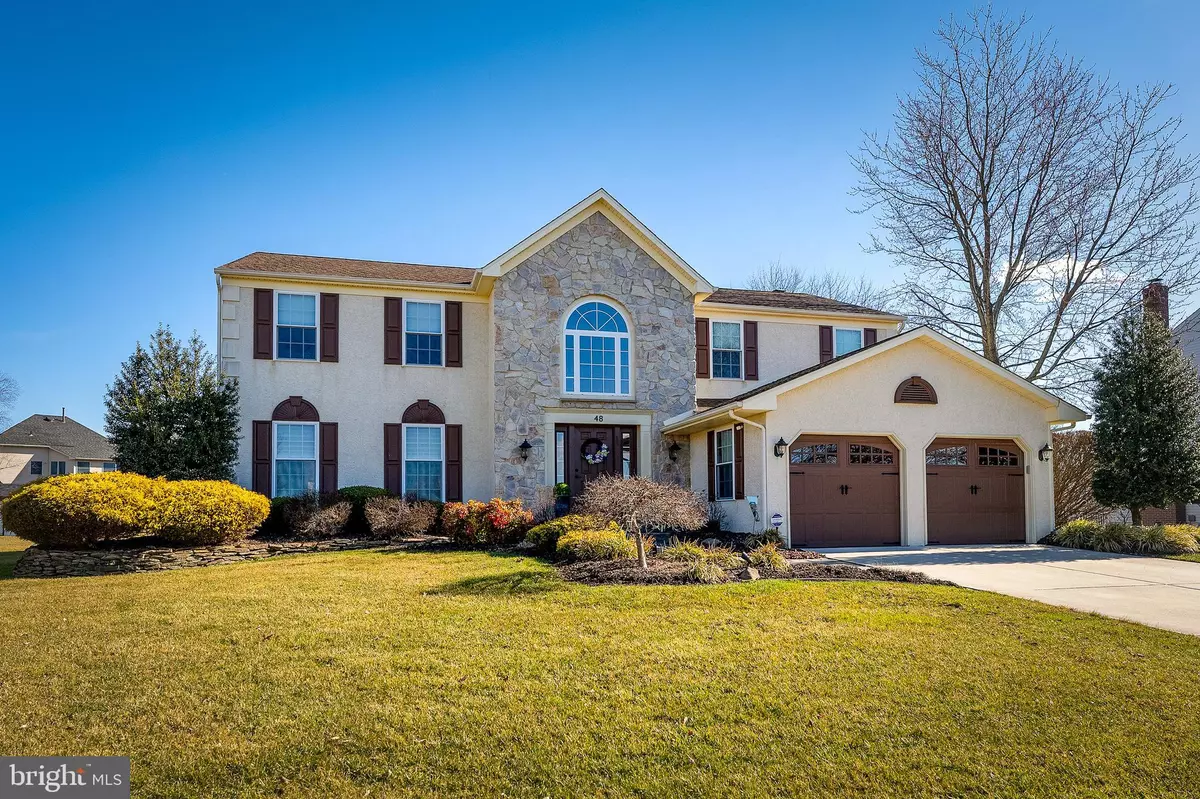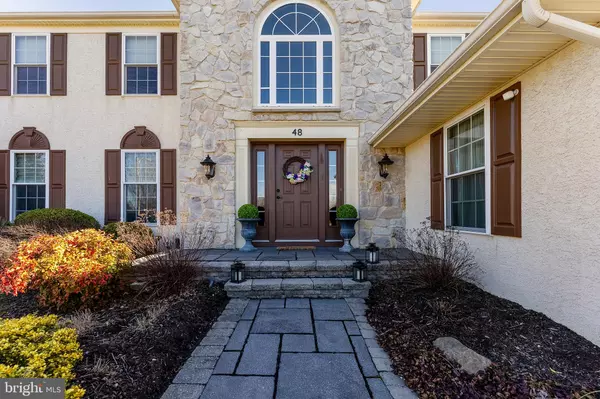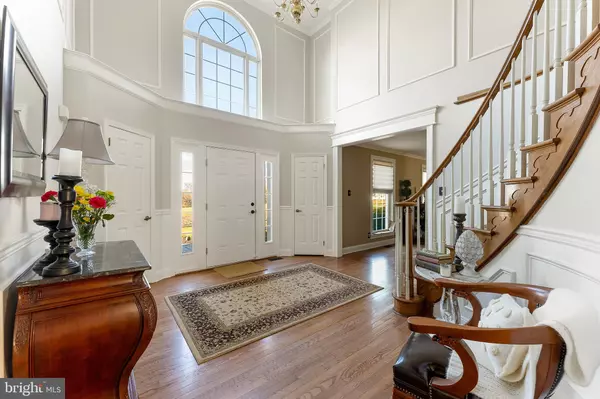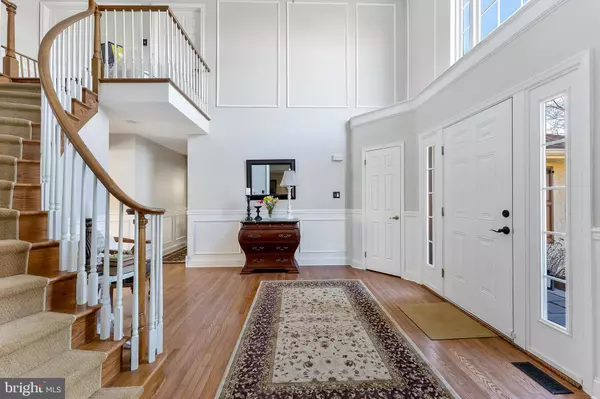$650,000
$609,500
6.6%For more information regarding the value of a property, please contact us for a free consultation.
4 Beds
3 Baths
3,920 SqFt
SOLD DATE : 04/10/2024
Key Details
Sold Price $650,000
Property Type Single Family Home
Sub Type Detached
Listing Status Sold
Purchase Type For Sale
Square Footage 3,920 sqft
Price per Sqft $165
Subdivision Thornbury
MLS Listing ID NJGL2039186
Sold Date 04/10/24
Style Normandy
Bedrooms 4
Full Baths 2
Half Baths 1
HOA Y/N N
Abv Grd Liv Area 2,960
Originating Board BRIGHT
Year Built 1996
Annual Tax Amount $11,497
Tax Year 2022
Lot Dimensions 110.00 x 183.00
Property Description
AGENTS, Please see agent remarks. Welcome Home to the prestigious community of Thornbury nestled in Washington Twp school district where location will be just the first outstanding ovation you give this property! There is nothing about this Home that will disappoint! Your new Home, a Normandy model, is opulent from the minute you walk in the front door embracing you in your GRAND TWO-STORY FOYER appointed with a stunning curved staircase, custom wood working upgrades, hardwood floors and palladium window drenching you with sunlight. But wait...there is so much more. "Pride of Ownership" will be the theme as you tour this Home where the Owners left no stone unturned with all their attention to detail throughout. Gourmet-style Kitchen is renovated with upgrades galore. Some appointments are; UPGRADED GRANITE, Stainless Steel Appliance Package, Pantry and EXPANSIVE CENTER ISLAND w/inlaid HARDWOOD FLOORS. They even hid the electrical outlets with the undercounter lighting to give your TILED BACKSPLASH a flawless look! Still lots more to this welcoming and spacious floor plan...Your sunken spacious family room is off your kitchen and promotes entertaining ease with its warmth and majestic gas featured STONE FIREPLACE. Upstairs you'll find a renovated luxury feel Primary Suite w/ well organized spacious walk -in closet, LVP flooring, and a Primary bath that will "Make the World go Away" at the end of your day or allow you to feel refreshed as you start your day. Hall bath is stylishly refreshed and all other bedrooms are spacious with great closet spaces. Still more...partial basement is partially finished and awaiting for your finishing touches and imagination. Ceiling and recessed lighting are already in place so not much more to do in this space to be able to enjoy endless possibilities of a theatre/game room, home office, exercise room which will still leave you enough room for a dedicated storage space. Outside is embellished with tasteful mature landscaping, nurtured by an under ground lawn sprinkler system , PAVER PATIO, level lot (110 x 183) and shed for your outside storage needs. The shed space compliments your true two car OVERSIZED garage offering you direct inside access. Location...Price...Condition and a moderate tax structure for a Home this size should make this property go to the top of your Home Buying List! Move-in ready.... Hurry, inventory is low, before this one says, "Sold!"
Location
State NJ
County Gloucester
Area Washington Twp (20818)
Zoning R
Rooms
Basement Partial, Partially Finished
Interior
Interior Features Kitchen - Island, Pantry, Upgraded Countertops, Kitchen - Gourmet, Curved Staircase, Wood Floors, Recessed Lighting, Floor Plan - Traditional, Family Room Off Kitchen
Hot Water Natural Gas
Heating Forced Air
Cooling Central A/C
Fireplaces Number 1
Fireplaces Type Mantel(s), Stone
Equipment Stainless Steel Appliances
Fireplace Y
Appliance Stainless Steel Appliances
Heat Source Natural Gas
Laundry Main Floor
Exterior
Parking Features Garage - Front Entry, Garage Door Opener, Inside Access, Oversized
Garage Spaces 6.0
Water Access N
Roof Type Architectural Shingle
Accessibility 2+ Access Exits
Attached Garage 2
Total Parking Spaces 6
Garage Y
Building
Lot Description Level, Landscaping
Story 2
Foundation Block
Sewer Public Sewer
Water Public
Architectural Style Normandy
Level or Stories 2
Additional Building Above Grade, Below Grade
New Construction N
Schools
Elementary Schools Wedgwood E.S.
Middle Schools Chestnut Ridge
High Schools Washington Twp. H.S.
School District Washington Township
Others
Senior Community No
Tax ID 18-00019 20-00020
Ownership Fee Simple
SqFt Source Assessor
Special Listing Condition Standard
Read Less Info
Want to know what your home might be worth? Contact us for a FREE valuation!

Our team is ready to help you sell your home for the highest possible price ASAP

Bought with Michael A. Moore • Innovate Realty







