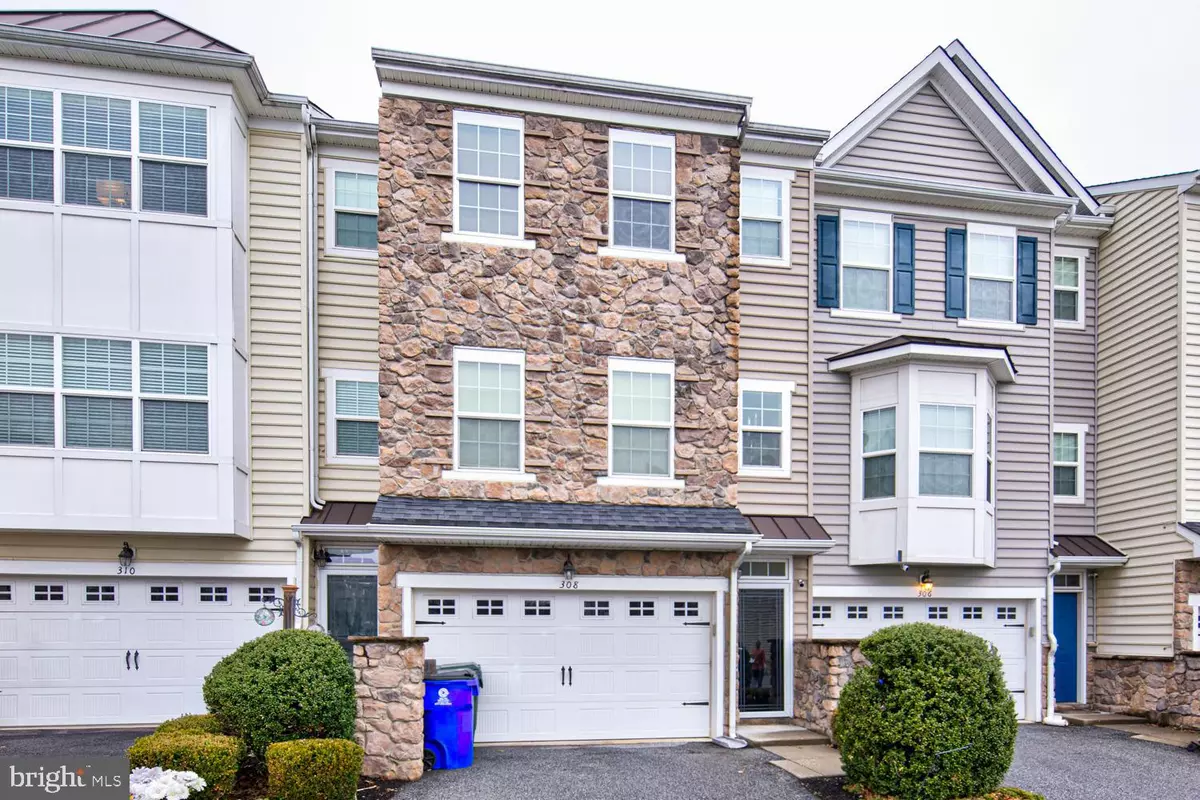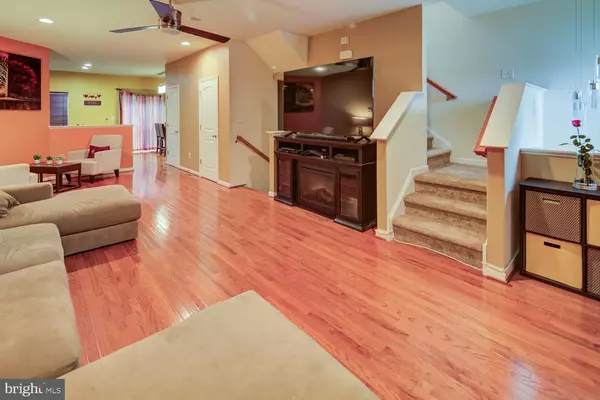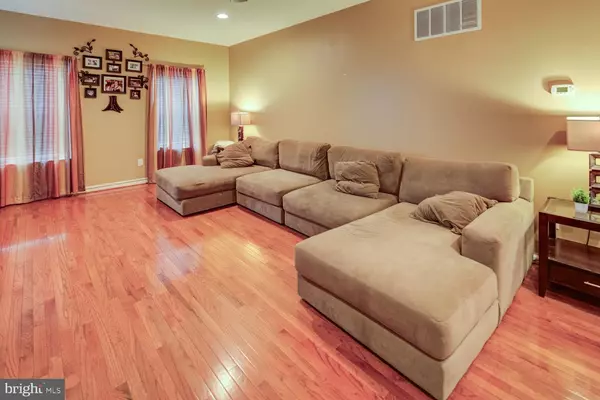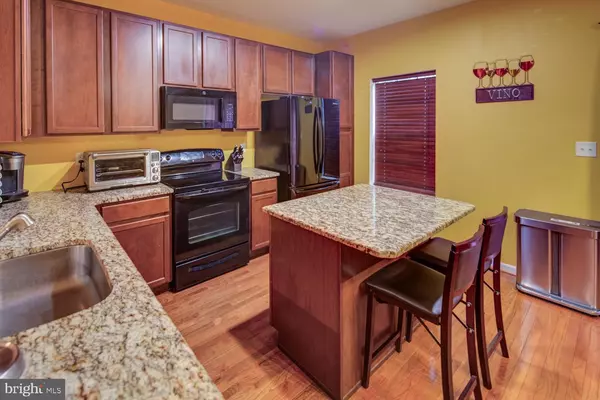$390,000
$379,900
2.7%For more information regarding the value of a property, please contact us for a free consultation.
3 Beds
3 Baths
2,175 SqFt
SOLD DATE : 04/01/2024
Key Details
Sold Price $390,000
Property Type Condo
Sub Type Condo/Co-op
Listing Status Sold
Purchase Type For Sale
Square Footage 2,175 sqft
Price per Sqft $179
Subdivision Hudson Village Condo
MLS Listing ID DENC2057086
Sold Date 04/01/24
Style Colonial
Bedrooms 3
Full Baths 2
Half Baths 1
Condo Fees $180/mo
HOA Y/N N
Abv Grd Liv Area 1,975
Originating Board BRIGHT
Year Built 2010
Annual Tax Amount $2,777
Tax Year 2022
Lot Dimensions 0.00 x 0.00
Property Description
Welcome to 308 Wilkinson Dr in Newark, De. This appealing stone-front townhome is located minutes from I-95 with easy access to Newark, Wilmington, Philly, or New Jersey. It is also within walking distance of a major shopping center and public transportation. This 3 bedroom 3 level townhome will begin showing on 3/2/24. Upon entry you will find a 2-car attached garage with interior access. With the butterfly staircase, you will be able to enter either direction to the lower-level family room that has an outside entrance and also an entrance to the 2-car garage. Heading up the staircase you will enter into a very large living room that has an additional sitting area with lovely flowing hardwood floors. In the rear of the home is the large eat-in kitchen with granite countertops, spacious cabinets, a center island, and lots of sunshine bursting in! Upstairs there is a primary bedroom with a private bath with a shower stall a double vanity, a soaking tub, and a large closet. There is an additional hall bath with 2 additional bedrooms. There is brand new carpeting that has just been installed in various rooms. This home has a 4-foot bump out that adds additional square footage on all levels. Buyers may qualify for downpayment assistance. Please call for details.
Location
State DE
County New Castle
Area New Castle/Red Lion/Del.City (30904)
Zoning NCPUD
Rooms
Other Rooms Living Room, Kitchen, Family Room
Basement Fully Finished, Rear Entrance
Interior
Interior Features Ceiling Fan(s), Floor Plan - Open, Kitchen - Eat-In, Primary Bath(s), Soaking Tub, Walk-in Closet(s)
Hot Water Electric
Heating Forced Air
Cooling Central A/C
Flooring Hardwood, Carpet
Fireplace N
Heat Source Natural Gas
Exterior
Parking Features Inside Access
Garage Spaces 4.0
Utilities Available Natural Gas Available
Water Access N
Roof Type Shingle
Accessibility None
Attached Garage 2
Total Parking Spaces 4
Garage Y
Building
Story 2
Foundation Concrete Perimeter
Sewer Public Sewer
Water Public
Architectural Style Colonial
Level or Stories 2
Additional Building Above Grade, Below Grade
New Construction N
Schools
Elementary Schools Gallaher
Middle Schools Shue-Medill
High Schools Christiana
School District Christina
Others
Pets Allowed Y
HOA Fee Include All Ground Fee,Common Area Maintenance,Ext Bldg Maint,Lawn Care Front,Lawn Care Rear,Snow Removal
Senior Community No
Tax ID 09-029.00-040.C.0004
Ownership Fee Simple
SqFt Source Assessor
Acceptable Financing Cash, Conventional, FHA, VA
Listing Terms Cash, Conventional, FHA, VA
Financing Cash,Conventional,FHA,VA
Special Listing Condition Standard
Pets Allowed No Pet Restrictions
Read Less Info
Want to know what your home might be worth? Contact us for a FREE valuation!

Our team is ready to help you sell your home for the highest possible price ASAP

Bought with Ross Weiner • RE/MAX Associates-Wilmington







