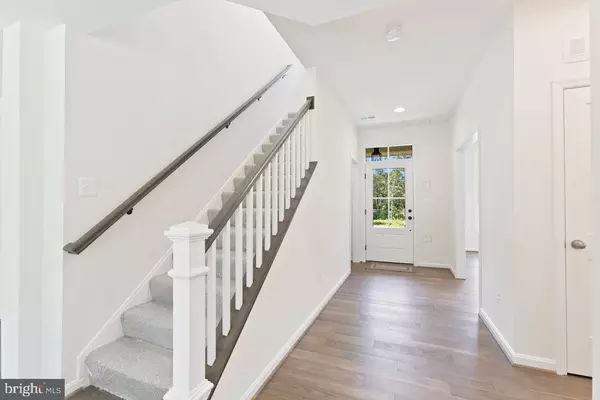$595,000
$599,900
0.8%For more information regarding the value of a property, please contact us for a free consultation.
4 Beds
3 Baths
2,200 SqFt
SOLD DATE : 03/29/2024
Key Details
Sold Price $595,000
Property Type Single Family Home
Sub Type Detached
Listing Status Sold
Purchase Type For Sale
Square Footage 2,200 sqft
Price per Sqft $270
Subdivision Queenship
MLS Listing ID VACL2001944
Sold Date 03/29/24
Style Colonial
Bedrooms 4
Full Baths 2
Half Baths 1
HOA Fees $20/ann
HOA Y/N Y
Abv Grd Liv Area 2,200
Originating Board BRIGHT
Year Built 2023
Annual Tax Amount $545
Tax Year 2022
Lot Size 2.940 Acres
Acres 2.94
Property Description
HOME IS COMPLETE AND READY FOR DELIVERY! Welcome to your dream newly built home in the perfect blend of elegance, functionality, and modern design. This exceptional new construction home offers a plethora of features that are sure to impress even the most discerning buyer. As you step into the home, you'll be greeted by the dramatic 9' ceilings on the first level, creating a sense of openness and grandeur. The traditional style staircase showcases the attention to detail and craftsmanship throughout. Every room exudes sophistication with the 2-panel smooth finish interior doors and the 5" hand scraped engineered hardwood flooring that graces the entire first floor. The satin nickel door hardware adds a touch of luxury and seamlessly complements the overall aesthetic. The thoughtful design continues in the kitchen, featuring the Delta Essa kitchen faucet with a convenient pull-down spray. Task ambient recessed lights illuminate the space, while the 42" white wall cabinets provide ample storage. The solid quartz countertops offer durability and elegance, making meal preparation a joy. The appliances in this home are nothing short of exceptional. The fingerprint-resistant stainless refrigerator comes complete with a water dispenser and ice maker, while the 55 dBA quiet dishwasher ensures a peaceful environment. The 300 CFM exterior vented microwave hood and the stainless range with air fry mode and fan convection cooking make cooking a breeze. The powder room features a Kohler water closet, a stylish grey vanity with a cultured marble vanity top, and the elegant Delta Woodhurst 2-handle faucet. The master bath is a sanctuary of relaxation, boasting a double sink vanity with a white engineered stone vanity top, a deluxe tile shower with a glass enclosure, and an open storage feature. The luxurious freestanding soaking tub invites you to unwind and indulge. The exterior of the home is equally impressive, with its traditional style architecture, charming front porch details, and professionally selected exterior color packages. The low-maintenance Georgia-Pacific vinyl siding and Tamko Heritage class A fire-resistant roof shingles ensure durability and longevity. Other notable features include a smooth finish insulated ¾ lite front door, electric door chimes, termite treatment, front and rear hose bibs, and matte black exterior door hardware. The home is equipped with outdoor waterproof electrical receptacles both front and rear, seamless aluminum gutters and downspouts, and a Wayne Dalton premium steel insulated garage door with a lift kit and keypad. For your comfort and energy efficiency, the home features a Honeywell programmable thermostat, Trane 3-ton heat pump, Trane 3-ton air handler with a 10 kW heater pack, and an energy-efficient electric hot water heater. The insulation package includes R-38 ceiling insulation and R-15 wall insulation, ensuring optimal temperature control. Enjoy the beautiful outdoors through the tilt-in low-E beige vinyl windows, allowing natural light to fill every room while keeping energy costs down. High speed internet available through Saratoga ISP. This new construction home is a true gem, combining luxurious features, thoughtful design, and energy-efficient elements. It's a haven you'll be proud to call your own.
Location
State VA
County Clarke
Zoning AOC
Rooms
Other Rooms Dining Room, Primary Bedroom, Bedroom 2, Bedroom 3, Bedroom 4, Kitchen, Family Room, Foyer, Laundry, Office, Bathroom 2, Primary Bathroom, Half Bath
Interior
Interior Features Attic, Carpet, Ceiling Fan(s), Combination Kitchen/Dining, Dining Area, Family Room Off Kitchen, Floor Plan - Open, Floor Plan - Traditional, Kitchen - Gourmet, Kitchen - Island, Pantry, Primary Bath(s), Stall Shower, Tub Shower, Upgraded Countertops, Walk-in Closet(s), Wood Floors, Breakfast Area, Combination Dining/Living, Soaking Tub
Hot Water Electric
Heating Heat Pump(s), Programmable Thermostat
Cooling Central A/C, Ceiling Fan(s), Programmable Thermostat
Flooring Engineered Wood, Carpet, Ceramic Tile
Equipment Built-In Microwave, Dishwasher, Energy Efficient Appliances, Exhaust Fan, Icemaker, Oven/Range - Electric, Refrigerator, Stainless Steel Appliances
Fireplace N
Appliance Built-In Microwave, Dishwasher, Energy Efficient Appliances, Exhaust Fan, Icemaker, Oven/Range - Electric, Refrigerator, Stainless Steel Appliances
Heat Source Electric
Laundry Upper Floor
Exterior
Exterior Feature Porch(es)
Parking Features Garage - Front Entry, Inside Access, Garage Door Opener
Garage Spaces 2.0
Water Access N
Roof Type Shingle
Accessibility None
Porch Porch(es)
Attached Garage 2
Total Parking Spaces 2
Garage Y
Building
Lot Description Backs to Trees, Cleared, Cul-de-sac
Story 2
Foundation Slab
Sewer Septic Exists
Water Well
Architectural Style Colonial
Level or Stories 2
Additional Building Above Grade, Below Grade
Structure Type 9'+ Ceilings,Cathedral Ceilings
New Construction Y
Schools
School District Clarke County Public Schools
Others
Senior Community No
Tax ID 1-A--9
Ownership Fee Simple
SqFt Source Assessor
Security Features Smoke Detector
Special Listing Condition Standard
Read Less Info
Want to know what your home might be worth? Contact us for a FREE valuation!

Our team is ready to help you sell your home for the highest possible price ASAP

Bought with William E Swarm • Spring Hill Real Estate, LLC.







