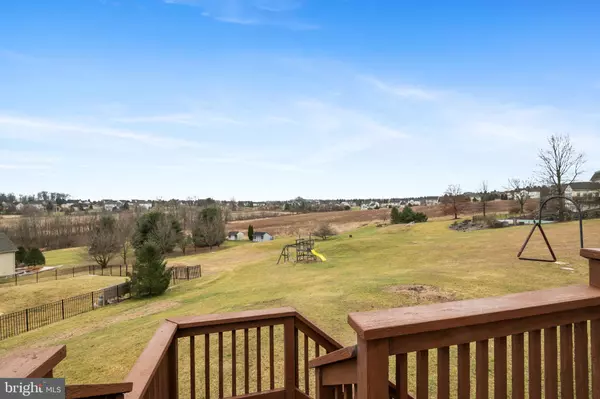$725,000
$725,000
For more information regarding the value of a property, please contact us for a free consultation.
6 Beds
4 Baths
4,428 SqFt
SOLD DATE : 03/21/2024
Key Details
Sold Price $725,000
Property Type Single Family Home
Sub Type Detached
Listing Status Sold
Purchase Type For Sale
Square Footage 4,428 sqft
Price per Sqft $163
Subdivision None Available
MLS Listing ID PALH2007748
Sold Date 03/21/24
Style Colonial,Farmhouse/National Folk,Victorian
Bedrooms 6
Full Baths 3
Half Baths 1
HOA Y/N N
Abv Grd Liv Area 3,428
Originating Board BRIGHT
Year Built 1996
Annual Tax Amount $7,891
Tax Year 2022
Lot Size 1.983 Acres
Acres 1.98
Lot Dimensions 0.00 x 0.00
Property Description
Quailty-built by Monogram Custom Homes & perfectly situated on almost 2 acres of scenic beauty, this magnificent property offers an idyllic retreat. Boasting 5-6 bedrooms & 3.5 baths, it's a sanctuary of space and comfort spanning 3,428 sqft above-grade + more finished space in the substantial walk-out lower level. Step inside to discover a harmonious blend of modern luxury & rustic charm. Upon entry you'll notice the beautiful hardwood flooring. To the right is the formal dining & to the left a large light & bright Great Rm that invites relaxation & warmth w/ a wood-burning fireplace. Past the breakfast area & window seating is the gourmet kitchen that beckons culinary adventures, w/ granite counters & plenty of cabinet space. Check out the appliance garage for clutter free countertops. You'll also find a half bath & well appointed laundry room just past the kitchen. Upstairs you'll find 5 large bedrooms & a main bathroom including the Primary en-suite with walk-in closet & spa-like bathroom w/ luxurious jetted soaking tub & heated floor! Downstairs the finished basement is a blank canvas w/ many options, the choice is yours. With its lush surroundings, the outdoor space is perfect for al fresco dining or serene strolls around the property. Amazing sunset views! Don't miss the chance to make this enchanting estate your own! Contact your favorite agent for a showing today.*BUY WITH CONFIDENCE—PRE-LISTING HOME INSPECTION AVAILABLE * 3D MATTERPORT W/ FLOOR PLAN AVAILABLE, TOO*
Location
State PA
County Lehigh
Area North Whitehall Twp (12316)
Zoning AR
Rooms
Other Rooms Living Room, Dining Room, Primary Bedroom, Bedroom 2, Bedroom 3, Bedroom 4, Bedroom 5, Kitchen, Laundry, Other, Media Room, Bedroom 6, Primary Bathroom, Full Bath, Half Bath
Basement Full, Partially Finished
Interior
Interior Features Carpet, Ceiling Fan(s), Dining Area, Attic, Breakfast Area, Kitchen - Eat-In, Primary Bath(s), Skylight(s), Walk-in Closet(s), Laundry Chute, Wood Floors
Hot Water Electric
Heating Baseboard - Hot Water
Cooling Central A/C, Ceiling Fan(s)
Flooring Carpet, Hardwood, Laminated, Tile/Brick
Fireplaces Number 1
Fireplaces Type Wood
Equipment Central Vacuum, Dishwasher, Disposal, Microwave, Oven/Range - Electric, Refrigerator, Water Conditioner - Owned
Fireplace Y
Appliance Central Vacuum, Dishwasher, Disposal, Microwave, Oven/Range - Electric, Refrigerator, Water Conditioner - Owned
Heat Source Oil
Laundry Main Floor, Hookup
Exterior
Exterior Feature Deck(s), Wrap Around
Parking Features Garage - Side Entry
Garage Spaces 7.0
Water Access N
View Mountain, Valley
Roof Type Asphalt
Accessibility 2+ Access Exits
Porch Deck(s), Wrap Around
Attached Garage 3
Total Parking Spaces 7
Garage Y
Building
Lot Description Cul-de-sac, Sloping
Story 2
Foundation Other
Sewer Septic Exists
Water Well
Architectural Style Colonial, Farmhouse/National Folk, Victorian
Level or Stories 2
Additional Building Above Grade, Below Grade
New Construction N
Schools
School District Parkland
Others
Senior Community No
Tax ID 556084087258-00001
Ownership Fee Simple
SqFt Source Assessor
Acceptable Financing Conventional, FHA, VA
Listing Terms Conventional, FHA, VA
Financing Conventional,FHA,VA
Special Listing Condition Standard
Read Less Info
Want to know what your home might be worth? Contact us for a FREE valuation!

Our team is ready to help you sell your home for the highest possible price ASAP

Bought with NON MEMBER • Non Subscribing Office







