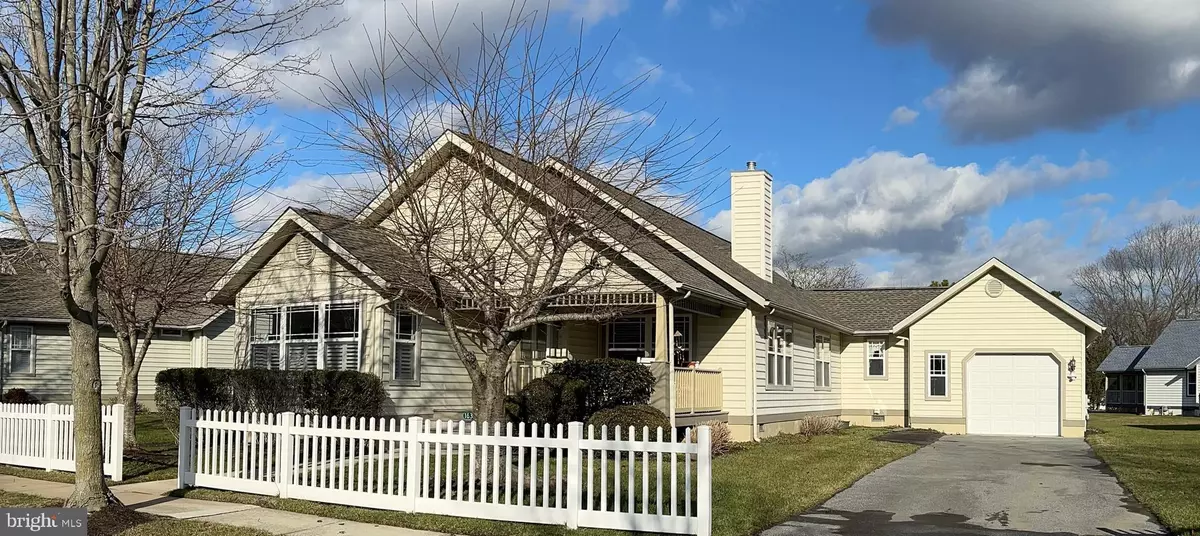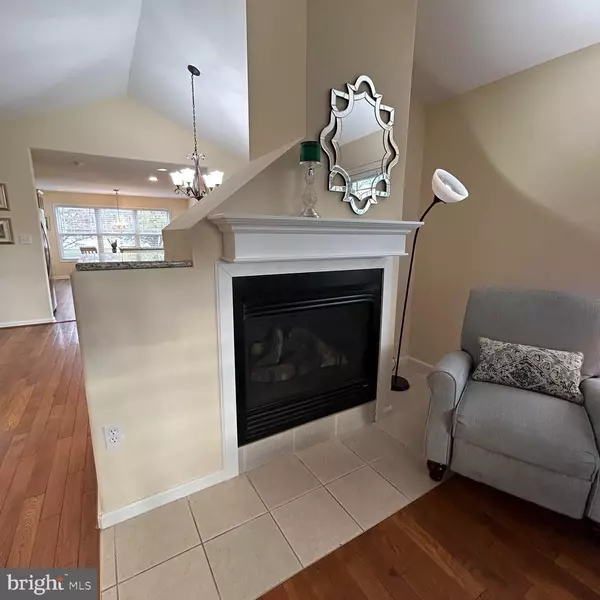$426,500
$438,000
2.6%For more information regarding the value of a property, please contact us for a free consultation.
3 Beds
2 Baths
1,896 SqFt
SOLD DATE : 03/04/2024
Key Details
Sold Price $426,500
Property Type Condo
Sub Type Condo/Co-op
Listing Status Sold
Purchase Type For Sale
Square Footage 1,896 sqft
Price per Sqft $224
Subdivision Paynters Mill
MLS Listing ID DESU2053902
Sold Date 03/04/24
Style Coastal,Bungalow,Cottage
Bedrooms 3
Full Baths 2
Condo Fees $965/qua
HOA Fees $135/qua
HOA Y/N Y
Abv Grd Liv Area 1,896
Originating Board BRIGHT
Year Built 2004
Annual Tax Amount $1,214
Tax Year 2023
Lot Dimensions CONDO LAND
Property Description
Yes, a 'stand alone' condo in the picket fence section of amenity-rich Paynter's Mill sidewalk community just 6 miles from Lewes beach! Enjoy all that this well maintained home with first floor living and lovely upgrades outlined below....and remember that the condo association dues INCLUDE the exterior insurance, trash, pool, walking trail, clubhouse, pickleball, tennis, bocce, social activities and virtually all exterior maintenance ($1370/quarter (combined total of the 2 associations). 1896 sq. ft. / 3 bedrooms, 2 full baths one level living with open floor plan and vaulted ceilings (smooth ceilings-no ‘popcorn’ texture) / NEW roof / Updated eat-in kitchen—new stainless steel side-by-side refrigerator, granite and vinyl plank flooring / Gas fireplace / New window treatments throughout / Hard surface flooring throughout / New high end washer & dryer (Samsung/Maytag) included / the 1-car garage has finished walls, trimmed windows, a pull-down completely floored attic and “better than epoxy” garage floor coating PLUS a bonus parking pad for 2-car convenience in long driveway which then can fit 5 cars! / Covered front porch faces Southwest; you'll love the sunsets here! / GREAT LOCATION! LEWES-GEORGETOWN BIKE PATH: 2.5 miles. LEWES/BEACHES: 6 miles, MILTON: 6 miles, ROOKERY PUBLIC GOLF COURSE: 5 miles, REHOBOTH BEACH: 9 miles, CAPE HENLOPEN STATE PARK: 9 miles, LEWES-CAPE MAY FERRY: 8 miles
…...and convenient to these major cities.....
NYC: 3 HOURS
PHL: 1.5 HOUR
D.C.: 2 HOURS
Location
State DE
County Sussex
Area Broadkill Hundred (31003)
Zoning R1
Direction Southwest
Rooms
Other Rooms Bedroom 2, Bedroom 3, Foyer, Bedroom 1, Laundry, Bathroom 1
Main Level Bedrooms 3
Interior
Interior Features Ceiling Fan(s), Dining Area, Entry Level Bedroom, Floor Plan - Open, Kitchen - Eat-In, Primary Bath(s), Upgraded Countertops, Window Treatments
Hot Water Propane
Heating Forced Air
Cooling Central A/C
Flooring Luxury Vinyl Tile, Hardwood, Ceramic Tile
Fireplaces Number 1
Fireplaces Type Gas/Propane
Equipment Built-In Microwave, Dishwasher, Disposal, Dryer, Oven/Range - Electric, Refrigerator, Stainless Steel Appliances, Water Heater
Fireplace Y
Appliance Built-In Microwave, Dishwasher, Disposal, Dryer, Oven/Range - Electric, Refrigerator, Stainless Steel Appliances, Water Heater
Heat Source Propane - Metered
Laundry Main Floor
Exterior
Exterior Feature Porch(es)
Parking Features Garage - Front Entry, Other
Garage Spaces 6.0
Fence Decorative, Picket
Utilities Available Under Ground, Propane - Community
Amenities Available Basketball Courts, Common Grounds, Exercise Room, Tot Lots/Playground, Meeting Room, Club House, Jog/Walk Path, Pool - Outdoor, Tennis Courts, Other
Water Access N
Roof Type Asphalt
Street Surface Black Top
Accessibility None
Porch Porch(es)
Road Frontage HOA
Attached Garage 1
Total Parking Spaces 6
Garage Y
Building
Lot Description Backs - Open Common Area, Front Yard, Landscaping, PUD, Other
Story 1
Foundation Crawl Space
Sewer Public Sewer
Water Public
Architectural Style Coastal, Bungalow, Cottage
Level or Stories 1
Additional Building Above Grade, Below Grade
Structure Type Dry Wall,Vaulted Ceilings
New Construction N
Schools
High Schools Cape Henlopen
School District Cape Henlopen
Others
Pets Allowed Y
HOA Fee Include Common Area Maintenance,Ext Bldg Maint,Insurance,Lawn Maintenance,Pool(s),Trash,Other
Senior Community No
Tax ID 235-22.00-972.09-152
Ownership Fee Simple
SqFt Source Estimated
Security Features Motion Detectors,Security System
Acceptable Financing Cash, Conventional, FHA
Listing Terms Cash, Conventional, FHA
Financing Cash,Conventional,FHA
Special Listing Condition Standard
Pets Allowed Cats OK, Dogs OK, Number Limit
Read Less Info
Want to know what your home might be worth? Contact us for a FREE valuation!

Our team is ready to help you sell your home for the highest possible price ASAP

Bought with Brian K Barrows • Monument Sotheby's International Realty







