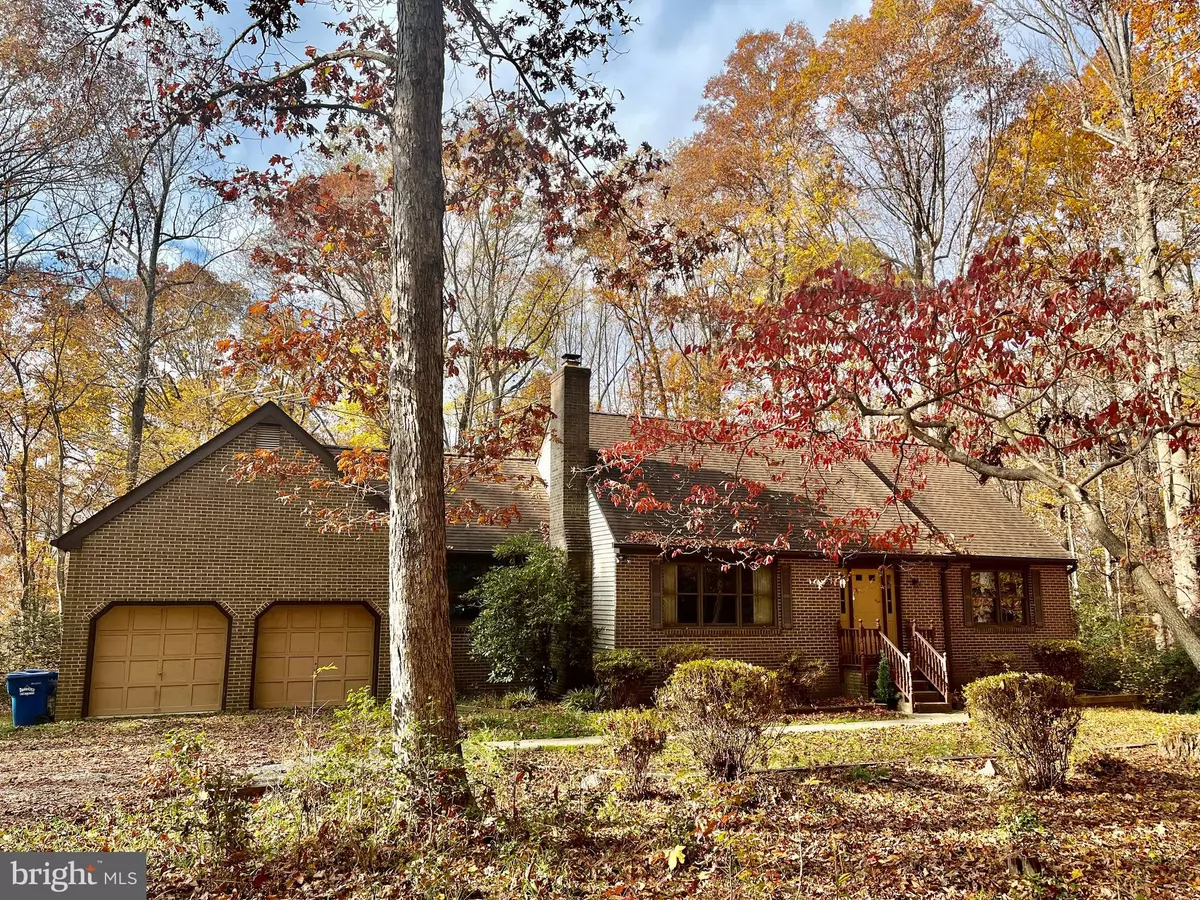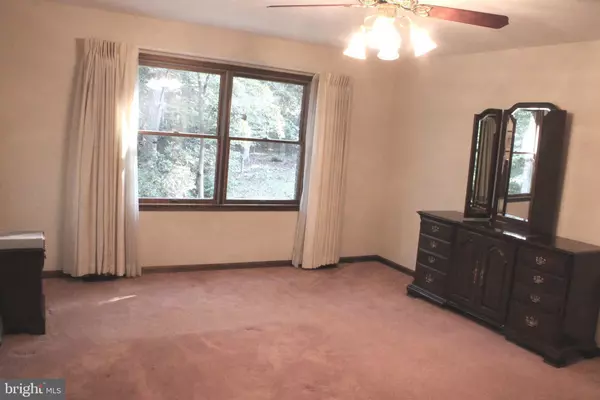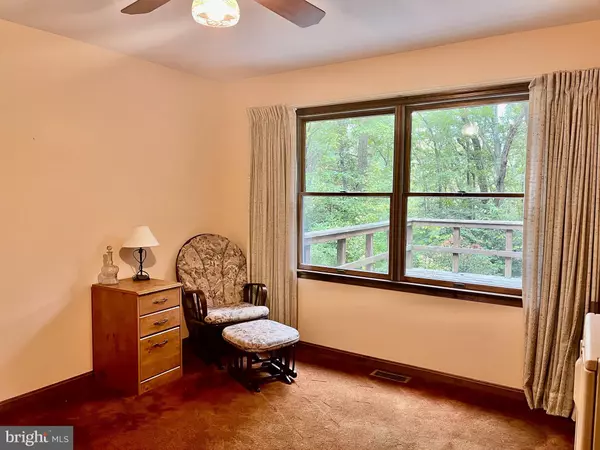$524,000
$559,900
6.4%For more information regarding the value of a property, please contact us for a free consultation.
4 Beds
3 Baths
1,899 SqFt
SOLD DATE : 02/29/2024
Key Details
Sold Price $524,000
Property Type Single Family Home
Sub Type Detached
Listing Status Sold
Purchase Type For Sale
Square Footage 1,899 sqft
Price per Sqft $275
Subdivision Lancaster Hill
MLS Listing ID MDCA2013392
Sold Date 02/29/24
Style Cape Cod
Bedrooms 4
Full Baths 2
Half Baths 1
HOA Y/N N
Abv Grd Liv Area 1,899
Originating Board BRIGHT
Year Built 1987
Annual Tax Amount $4,195
Tax Year 2023
Lot Size 9.430 Acres
Acres 9.43
Property Description
A RARE FIND- PRIVATE SETTING , NO HOA! Original Owner, Custom Built on Almost 9 1/2 acres of wooded seclusion and privacy. MAIN LEVEL OWNERS SUITE with en-suite bath. 4 BR, 2.5 BA brick front Cape with oversized extra-large 2 car attached garage. Spacious Living Room with wood burning brick Fireplace. MAIN LEVEL Owner's suite with full BA plus another bedroom (smaller) located on main level. 2 large BR upstairs with a full BA. Most rooms have large windows that offer stunning wooded views. Deck and screened in porch. Private Driveway (not shared). Unfinished BSMT with rough in ready to finish your way. Laundry hook ups on main level AND in BSMT. Convenient location just off of Rt 4. Lots of room to play and roam plus NO HOA! Plat, floor plan and more can be found in the document section.
Location
State MD
County Calvert
Zoning A
Rooms
Basement Connecting Stairway, Daylight, Partial, Outside Entrance, Rough Bath Plumb, Shelving, Side Entrance, Space For Rooms, Unfinished, Walkout Level, Windows
Main Level Bedrooms 2
Interior
Interior Features Carpet, Ceiling Fan(s), Chair Railings, Dining Area, Entry Level Bedroom, Floor Plan - Traditional, Pantry, Walk-in Closet(s), Window Treatments
Hot Water Electric
Heating Heat Pump(s)
Cooling Ceiling Fan(s), Heat Pump(s)
Flooring Carpet, Hardwood, Vinyl
Fireplaces Number 1
Fireplaces Type Brick, Fireplace - Glass Doors, Wood
Equipment Dishwasher, Exhaust Fan, Oven/Range - Electric, Range Hood, Refrigerator, Washer/Dryer Hookups Only, Water Heater
Fireplace Y
Appliance Dishwasher, Exhaust Fan, Oven/Range - Electric, Range Hood, Refrigerator, Washer/Dryer Hookups Only, Water Heater
Heat Source Electric
Laundry Basement, Hookup, Main Floor
Exterior
Exterior Feature Deck(s), Porch(es), Screened
Parking Features Garage - Front Entry, Garage Door Opener
Garage Spaces 2.0
Utilities Available Under Ground
Water Access N
View Trees/Woods
Accessibility None
Porch Deck(s), Porch(es), Screened
Attached Garage 2
Total Parking Spaces 2
Garage Y
Building
Lot Description Backs to Trees, Flag, Front Yard, No Thru Street, Private, Rear Yard, Secluded
Story 2
Foundation Permanent, Slab
Sewer Private Septic Tank
Water Well, Private
Architectural Style Cape Cod
Level or Stories 2
Additional Building Above Grade, Below Grade
Structure Type Dry Wall
New Construction N
Schools
Elementary Schools Mutual
Middle Schools Calvert
High Schools Calvert
School District Calvert County Public Schools
Others
Senior Community No
Tax ID 0501198947
Ownership Fee Simple
SqFt Source Assessor
Security Features Smoke Detector,Carbon Monoxide Detector(s)
Acceptable Financing FHA, USDA, VA, Conventional, Cash
Listing Terms FHA, USDA, VA, Conventional, Cash
Financing FHA,USDA,VA,Conventional,Cash
Special Listing Condition Probate Listing
Read Less Info
Want to know what your home might be worth? Contact us for a FREE valuation!

Our team is ready to help you sell your home for the highest possible price ASAP

Bought with Corry Deale • RE/MAX One







