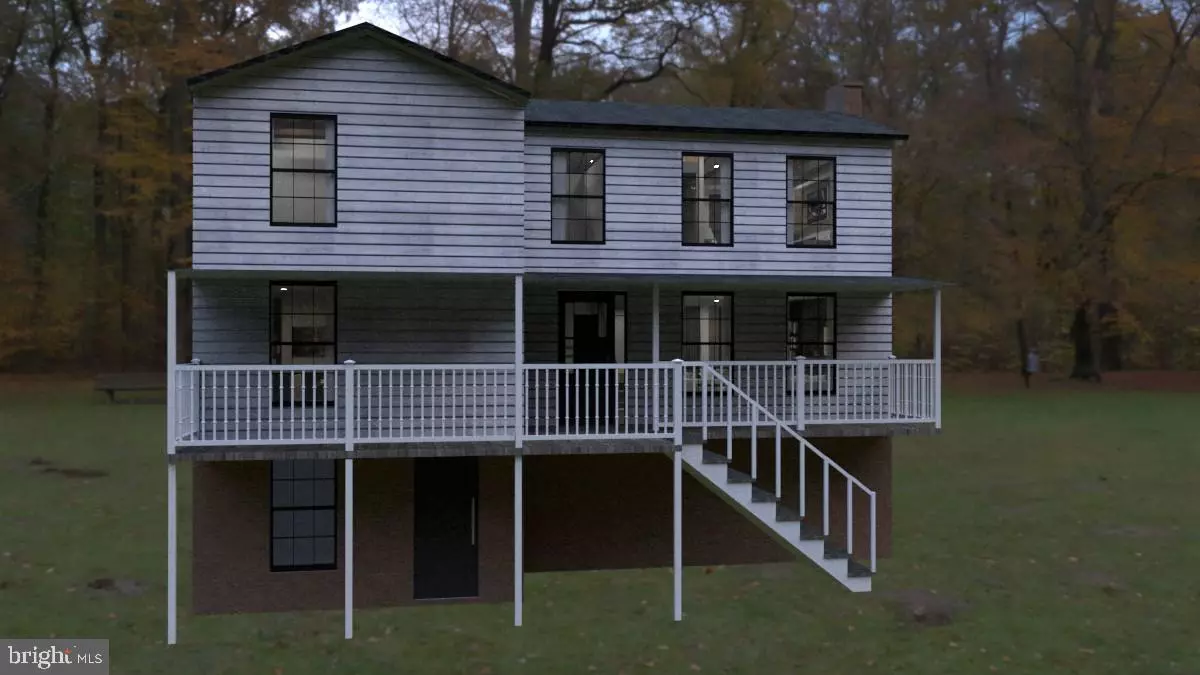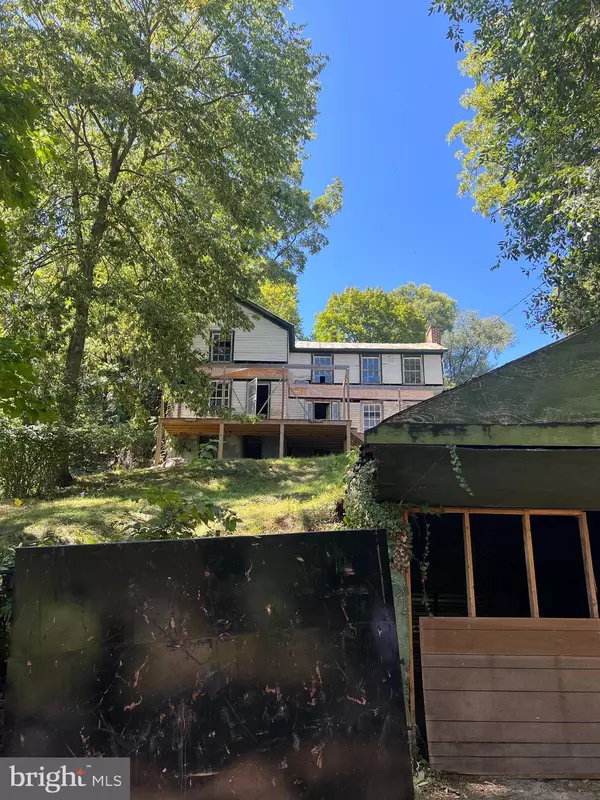$95,000
$110,000
13.6%For more information regarding the value of a property, please contact us for a free consultation.
3 Beds
1 Bath
2,246 SqFt
SOLD DATE : 11/06/2023
Key Details
Sold Price $95,000
Property Type Single Family Home
Sub Type Detached
Listing Status Sold
Purchase Type For Sale
Square Footage 2,246 sqft
Price per Sqft $42
Subdivision None Available
MLS Listing ID VASC2000248
Sold Date 11/06/23
Style Colonial
Bedrooms 3
Full Baths 1
HOA Y/N N
Abv Grd Liv Area 1,416
Originating Board BRIGHT
Year Built 1940
Annual Tax Amount $373
Tax Year 2022
Lot Size 10,454 Sqft
Acres 0.24
Property Description
GREAT OPPORTUNITY FOR INVESTORS OR FUTURE HOMEOWNERS!!!
This property was built in 1940 and is part of the historical district of Staunton VA. The property has 2 levels and 1 basement and is selling as a total renovation construction project, Building, electrical, mechanical, and plumbing permits have been approved by the county. Proposed layout included with the sale (Also, proposed layout can be modified as future owner desires). This remodeling project is approved for an open living space area, open space dining room and kitchen, laundry room space, and 2 and a half bathrooms. On the second level, a brand-new layout with a master bedroom which includes a walk-in closet and a full bathroom with a stand-up shower, and double sink vanity. Additionally, it counts with two bedroom and another full bathroom with a bathtub. The basement has its own separate entrance, which can be utilize as a rental unit with a potential for a kitchenette, and bathroom addition. This house has 0.43 acres and a detach garage, which can be used as a shed. The porch construction has been commenced and it’s approved for an enclosed porch. This is a construction Project that within months you can call it home. Construction Company is offering to carry out this remodeling project. So if you and your family are looking for a customized property at a lower cost, this is a great opportunity for you.
Location
State VA
County Staunton City
Zoning R
Rooms
Other Rooms Living Room, Dining Room, Primary Bedroom, Kitchen, Full Bath, Additional Bedroom
Basement Partial
Interior
Hot Water 60+ Gallon Tank
Heating None
Cooling None
Heat Source Natural Gas
Exterior
Parking Features Additional Storage Area
Garage Spaces 1.0
Water Access N
Roof Type Asphalt
Accessibility Other
Total Parking Spaces 1
Garage Y
Building
Story 2
Foundation Brick/Mortar
Sewer Public Sewer
Water Public
Architectural Style Colonial
Level or Stories 2
Additional Building Above Grade, Below Grade
Structure Type Wood Ceilings
New Construction N
Schools
Elementary Schools Thomas C. Mcswain
Middle Schools Shelburne
High Schools Robert E. Lee
School District Staunton City Public Schools
Others
Pets Allowed Y
Senior Community No
Tax ID 5419
Ownership Fee Simple
SqFt Source Estimated
Special Listing Condition Standard
Pets Allowed No Pet Restrictions
Read Less Info
Want to know what your home might be worth? Contact us for a FREE valuation!

Our team is ready to help you sell your home for the highest possible price ASAP

Bought with Lina Maria Osman Camacho • Impact Real Estate, LLC







