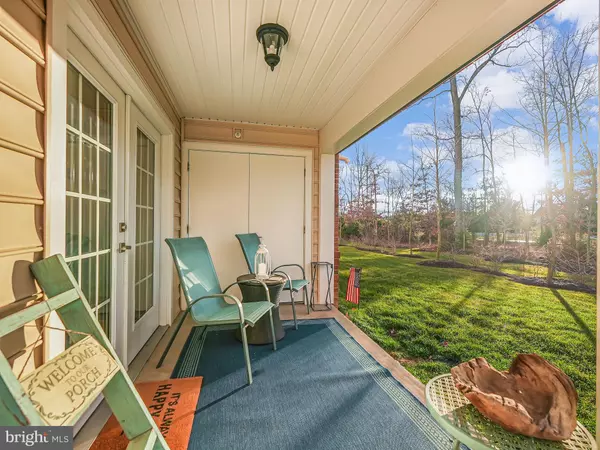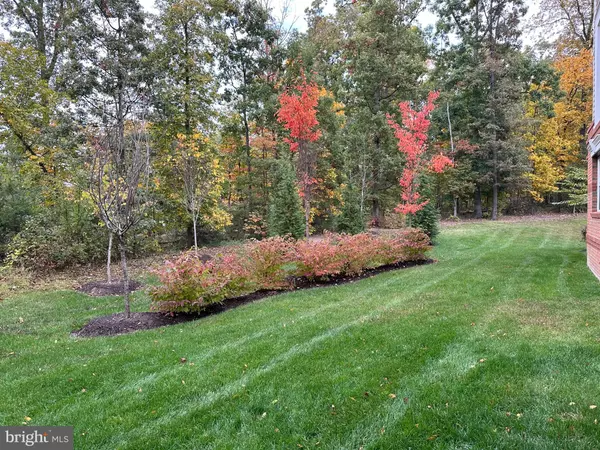$425,000
$400,000
6.3%For more information regarding the value of a property, please contact us for a free consultation.
2 Beds
2 Baths
1,005 SqFt
SOLD DATE : 02/13/2024
Key Details
Sold Price $425,000
Property Type Condo
Sub Type Condo/Co-op
Listing Status Sold
Purchase Type For Sale
Square Footage 1,005 sqft
Price per Sqft $422
Subdivision Loudoun Valley Ridges
MLS Listing ID VALO2062584
Sold Date 02/13/24
Style Other
Bedrooms 2
Full Baths 2
Condo Fees $169/mo
HOA Fees $108/mo
HOA Y/N Y
Abv Grd Liv Area 1,005
Originating Board BRIGHT
Year Built 2020
Annual Tax Amount $3,203
Tax Year 2023
Property Description
No steps -all main-level living!! Plus an incredibly-low HOA/condo fee! Welcome to this charming 2-bedroom, 2-bathroom condo nestled in the heart of Ashburn, Virginia. This modern home, just four years young, boasts a contemporary and open design with no steps. As you step into the inviting living space, you'll be greeted by an open floor plan that seamlessly connects the living, dining, and kitchen areas. The modern kitchen features white cabinetry, stainless steel appliances, large center island perfect for gathering, modern tile backsplash & granite countertops making it a perfect setting for culinary enthusiasts.
The two spacious bedrooms offer comfort and tranquility, with the master bedroom featuring an en-suite bathroom for added convenience.
Natural light floods the interior, enhancing the warmth and vibrancy of the living spaces. The condo also includes a private covered patio that backs to common area and trees, providing a serene outdoor retreat to unwind and enjoy the surrounding views.
The Ridges @ Loudoun Valley offers incredible amenities including three separate swimming pools, two fitness centers, tennis courts, tot lots and so much more!
Located in Ashburn, this property offers proximity to a variety of amenities, including shopping centers, dining options, and recreational facilities. With no steps to navigate, this unit ensures easy living for individuals seeking a hassle-free lifestyle. A short 9 minute drive to the Ashburn silver line metro station, close proximity to the Greenway, Dulles International Airport, Rt 50 and more!
Don't miss the opportunity to make this stylish and accessible condo your home. Schedule a viewing today and discover the comfort and convenience it has to offer.
Location
State VA
County Loudoun
Zoning PDH4
Rooms
Other Rooms Dining Room, Primary Bedroom, Bedroom 2, Kitchen, Family Room, Foyer
Main Level Bedrooms 2
Interior
Interior Features Recessed Lighting, Dining Area, Entry Level Bedroom, Family Room Off Kitchen, Carpet, Floor Plan - Open, Combination Kitchen/Dining, Crown Moldings, Kitchen - Island
Hot Water Natural Gas
Heating Programmable Thermostat
Cooling Programmable Thermostat
Flooring Carpet, Hardwood, Ceramic Tile
Equipment Dishwasher, Disposal, Dryer, Dryer - Front Loading, Freezer, Icemaker, Microwave, Stove, Washer, Washer - Front Loading, Washer/Dryer Stacked, Water Dispenser
Fireplace N
Appliance Dishwasher, Disposal, Dryer, Dryer - Front Loading, Freezer, Icemaker, Microwave, Stove, Washer, Washer - Front Loading, Washer/Dryer Stacked, Water Dispenser
Heat Source Natural Gas
Laundry Dryer In Unit, Has Laundry, Hookup, Main Floor, Washer In Unit
Exterior
Exterior Feature Patio(s)
Parking On Site 1
Utilities Available Under Ground
Amenities Available Bike Trail, Club House, Jog/Walk Path, Meeting Room, Party Room, Tennis Courts, Pool - Outdoor, Tot Lots/Playground, Common Grounds, Basketball Courts, Community Center, Exercise Room, Baseball Field, Fitness Center, Recreational Center, Reserved/Assigned Parking, Soccer Field, Volleyball Courts
Water Access N
View Trees/Woods
Roof Type Shingle
Street Surface Black Top
Accessibility None
Porch Patio(s)
Garage N
Building
Story 1
Unit Features Garden 1 - 4 Floors
Foundation Slab
Sewer Public Sewer
Water Public
Architectural Style Other
Level or Stories 1
Additional Building Above Grade, Below Grade
Structure Type 9'+ Ceilings,Dry Wall
New Construction N
Schools
Elementary Schools Rosa Lee Carter
Middle Schools Stone Hill
High Schools Rock Ridge
School District Loudoun County Public Schools
Others
Pets Allowed Y
HOA Fee Include Lawn Maintenance,Insurance,Snow Removal,Pool(s),Trash,Common Area Maintenance,Ext Bldg Maint,Management,Recreation Facility,Road Maintenance
Senior Community No
Tax ID 160409541011
Ownership Condominium
Security Features Carbon Monoxide Detector(s),Smoke Detector,Sprinkler System - Indoor
Special Listing Condition Standard
Pets Allowed Cats OK, Dogs OK
Read Less Info
Want to know what your home might be worth? Contact us for a FREE valuation!

Our team is ready to help you sell your home for the highest possible price ASAP

Bought with Lansing Veeder • RE/MAX Allegiance







