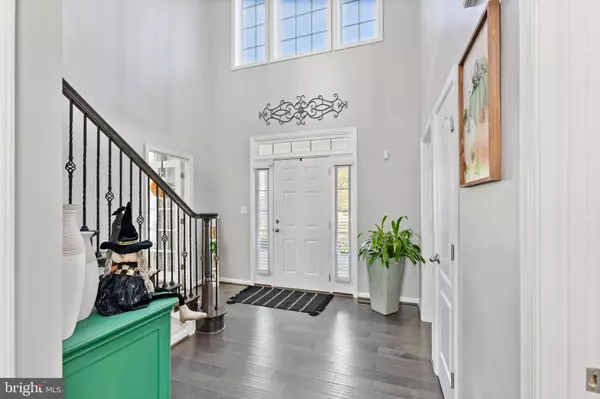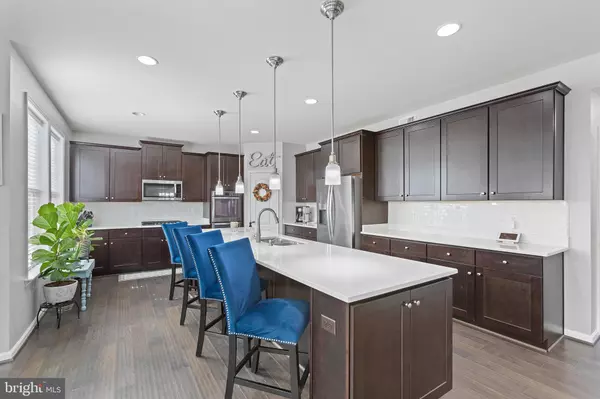$601,350
$599,900
0.2%For more information regarding the value of a property, please contact us for a free consultation.
4 Beds
4 Baths
4,324 SqFt
SOLD DATE : 01/30/2024
Key Details
Sold Price $601,350
Property Type Single Family Home
Sub Type Detached
Listing Status Sold
Purchase Type For Sale
Square Footage 4,324 sqft
Price per Sqft $139
Subdivision Sheridan Estates
MLS Listing ID WVJF2009228
Sold Date 01/30/24
Style Colonial
Bedrooms 4
Full Baths 3
Half Baths 1
HOA Fees $25/mo
HOA Y/N Y
Abv Grd Liv Area 3,124
Originating Board BRIGHT
Year Built 2017
Annual Tax Amount $3,129
Tax Year 2022
Lot Size 0.397 Acres
Acres 0.4
Property Description
Welcome to this stunning 3-level Colonial home nestled in a peaceful neighborhood, offering an array of amenities and modern comforts for luxurious living. With its charming vinyl siding exterior, front porch, 2-car front-load garage, and a meticulously paved driveway, this property exudes curb appeal from the moment you arrive.
As you step inside, you'll be greeted by an elegant and thoughtfully designed interior. The main level features exquisite engineered hardwood flooring that flows seamlessly throughout. The heart of the home is the gourmet kitchen, a culinary enthusiast's dream, boasting quartz countertops, a spacious island, a convenient breakfast bar, a well-appointed pantry, and top-of-the-line stainless steel appliances, including a gas cooktop, double wall oven, and built-in microwave.
Adjacent to the kitchen is the dining room, where you'll find a cathedral ceiling that adds a touch of grandeur to your dining experience. The family room, thoughtfully situated off the kitchen, provides a cozy space for relaxation and entertainment. Additionally, a private home office offers a quiet retreat for work or study, while a half bath and a convenient mudroom complete the main level.
Upstairs, the upper level hosts four generously sized bedrooms and two baths, including the luxurious primary owner suite. This retreat features a sitting room, a spacious walk-in closet, and an attached luxury bath with a soaking tub and a stall shower with a comfortable bench seat. Three additional junior bedrooms share a full bath, and the convenience of a laundry room on this level makes daily chores a breeze.
The lower level of this home offers a versatile space for entertainment and relaxation. The spacious recreation room features a custom-built bar, perfect for hosting gatherings and creating lasting memories. A fifth bedroom and a full bath provide flexibility for guests and ample storage options are available throughout the basement.
Step outside to the rear of the property and discover a vinyl privacy-fenced yard with a storage shed, creating a secure and picturesque space for outdoor activities and storage needs. The maintenance-free deck is perfect for enjoying the serene wooded backdrop, offering a peaceful oasis for morning coffee or evening gatherings.
In summary, this Colonial home offers an exceptional blend of modern luxury and functional design. From the gourmet kitchen to the spacious bedrooms, and the beautifully landscaped outdoor space, every detail has been carefully considered. Don't miss the opportunity to make this property your dream home – schedule a viewing today and experience the beauty and comfort it has to offer!
Location
State WV
County Jefferson
Zoning 101
Rooms
Other Rooms Dining Room, Primary Bedroom, Bedroom 2, Bedroom 3, Bedroom 4, Bedroom 5, Kitchen, Family Room, Foyer, Laundry, Mud Room, Office, Recreation Room, Bathroom 2, Bathroom 3, Primary Bathroom, Half Bath
Basement Full, Fully Finished, Heated, Improved, Interior Access
Interior
Interior Features Ceiling Fan(s), Combination Kitchen/Dining, Dining Area, Floor Plan - Open, Kitchen - Gourmet, Kitchen - Island, Kitchen - Table Space, Pantry, Recessed Lighting, Soaking Tub, Stall Shower, Upgraded Countertops, Walk-in Closet(s), Wood Floors, Attic, Bar, Carpet, Crown Moldings, Family Room Off Kitchen, Primary Bath(s), Tub Shower
Hot Water Electric
Heating Heat Pump(s)
Cooling Central A/C
Flooring Engineered Wood, Carpet, Ceramic Tile, Luxury Vinyl Tile
Equipment Cooktop, Dishwasher, Disposal, Dryer, Oven - Wall, Oven - Double, Stainless Steel Appliances, Washer, Water Heater, Built-In Microwave, Extra Refrigerator/Freezer
Fireplace N
Appliance Cooktop, Dishwasher, Disposal, Dryer, Oven - Wall, Oven - Double, Stainless Steel Appliances, Washer, Water Heater, Built-In Microwave, Extra Refrigerator/Freezer
Heat Source Electric
Laundry Upper Floor
Exterior
Exterior Feature Deck(s), Porch(es)
Parking Features Garage - Front Entry, Garage Door Opener, Inside Access
Garage Spaces 2.0
Fence Vinyl, Privacy, Rear
Water Access N
Roof Type Architectural Shingle
Street Surface Black Top
Accessibility None
Porch Deck(s), Porch(es)
Attached Garage 2
Total Parking Spaces 2
Garage Y
Building
Lot Description Backs to Trees, Cleared, Landscaping
Story 3
Foundation Active Radon Mitigation
Sewer Public Sewer
Water Public
Architectural Style Colonial
Level or Stories 3
Additional Building Above Grade, Below Grade
Structure Type 9'+ Ceilings,Cathedral Ceilings,2 Story Ceilings
New Construction N
Schools
Elementary Schools C W Shipley
Middle Schools Harpers Ferry
High Schools Jefferson
School District Jefferson County Schools
Others
Senior Community No
Tax ID 04 9D016900000000
Ownership Fee Simple
SqFt Source Assessor
Special Listing Condition Standard
Read Less Info
Want to know what your home might be worth? Contact us for a FREE valuation!

Our team is ready to help you sell your home for the highest possible price ASAP

Bought with Nicholas J Palkovic • Touchstone Realty, LLC







