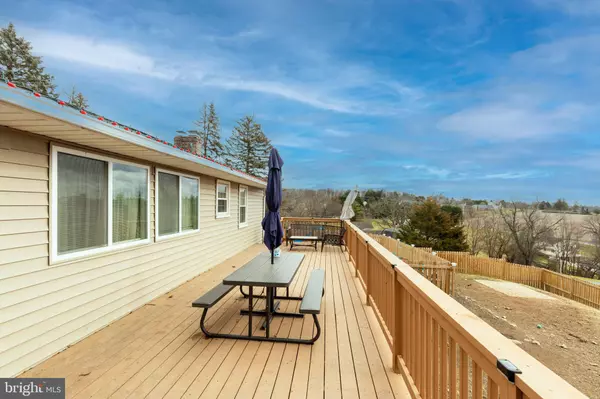$503,000
$503,000
For more information regarding the value of a property, please contact us for a free consultation.
4 Beds
3 Baths
3,120 SqFt
SOLD DATE : 01/30/2024
Key Details
Sold Price $503,000
Property Type Single Family Home
Sub Type Detached
Listing Status Sold
Purchase Type For Sale
Square Footage 3,120 sqft
Price per Sqft $161
Subdivision None Available
MLS Listing ID MDCR2017992
Sold Date 01/30/24
Style Split Foyer,Ranch/Rambler
Bedrooms 4
Full Baths 3
HOA Y/N N
Abv Grd Liv Area 2,120
Originating Board BRIGHT
Year Built 1968
Annual Tax Amount $3,789
Tax Year 2023
Lot Size 0.506 Acres
Acres 0.51
Property Description
Are you looking for a comfortable yet modern living space? Then look no further! This single-family home is situated on a corner lot with an inground pool and a fenced backyard. The corner lot offers added privacy and a sense of space, while the inground pool adds both aesthetic charm and a recreational element to the property.
The fenced backyard not only enhances privacy but also provides a secure space for outdoor activities, making it ideal for anyone who enjoys spending time outdoors. The pool, in particular, adds a touch of luxury and is likely to be a focal point for relaxation and entertainment during the warmer months.
The primary bedroom has a walk-in closet, incredibly spacious and a large ensuite bath with a tub, separate shower and dual sinks. The finished basement provides lots of extra room to spread out with 2 walk-outs to the backyard. The garage can hold up to 4 cars with 4 additional car's in the driveway, plus lots of street parking. This home was updated in 2023 and is a must see!
**Highest and best offers are due by 6:00 PM today, Sunday, January 7th**
Location
State MD
County Carroll
Zoning R
Rooms
Other Rooms Living Room, Dining Room, Primary Bedroom, Sitting Room, Bedroom 2, Bedroom 3, Kitchen, Family Room, Bedroom 1, Laundry, Other, Bathroom 1, Bonus Room, Primary Bathroom
Basement Fully Finished, Walkout Level, Garage Access, Daylight, Full
Main Level Bedrooms 4
Interior
Interior Features Ceiling Fan(s), Combination Kitchen/Living, Combination Kitchen/Dining, Family Room Off Kitchen, Floor Plan - Open, Kitchen - Country, Kitchen - Eat-In, Kitchen - Island, Kitchen - Table Space, Primary Bath(s), Walk-in Closet(s)
Hot Water Electric
Heating Heat Pump(s)
Cooling Central A/C
Fireplaces Number 1
Equipment Dishwasher, Microwave, Oven/Range - Electric, Refrigerator
Fireplace Y
Window Features Screens,Sliding
Appliance Dishwasher, Microwave, Oven/Range - Electric, Refrigerator
Heat Source Electric
Laundry Basement
Exterior
Exterior Feature Deck(s), Patio(s)
Parking Features Garage - Rear Entry
Garage Spaces 8.0
Fence Rear, Wood
Pool Concrete, In Ground
Water Access N
View Panoramic
Accessibility Level Entry - Main
Porch Deck(s), Patio(s)
Attached Garage 4
Total Parking Spaces 8
Garage Y
Building
Story 2
Foundation Block
Sewer Private Septic Tank
Water Private
Architectural Style Split Foyer, Ranch/Rambler
Level or Stories 2
Additional Building Above Grade, Below Grade
New Construction N
Schools
School District Carroll County Public Schools
Others
Senior Community No
Tax ID 0707020023
Ownership Fee Simple
SqFt Source Assessor
Acceptable Financing FHA, Cash, Conventional, VA
Listing Terms FHA, Cash, Conventional, VA
Financing FHA,Cash,Conventional,VA
Special Listing Condition Standard
Read Less Info
Want to know what your home might be worth? Contact us for a FREE valuation!

Our team is ready to help you sell your home for the highest possible price ASAP

Bought with Jonathan S Lahey • EXP Realty, LLC







