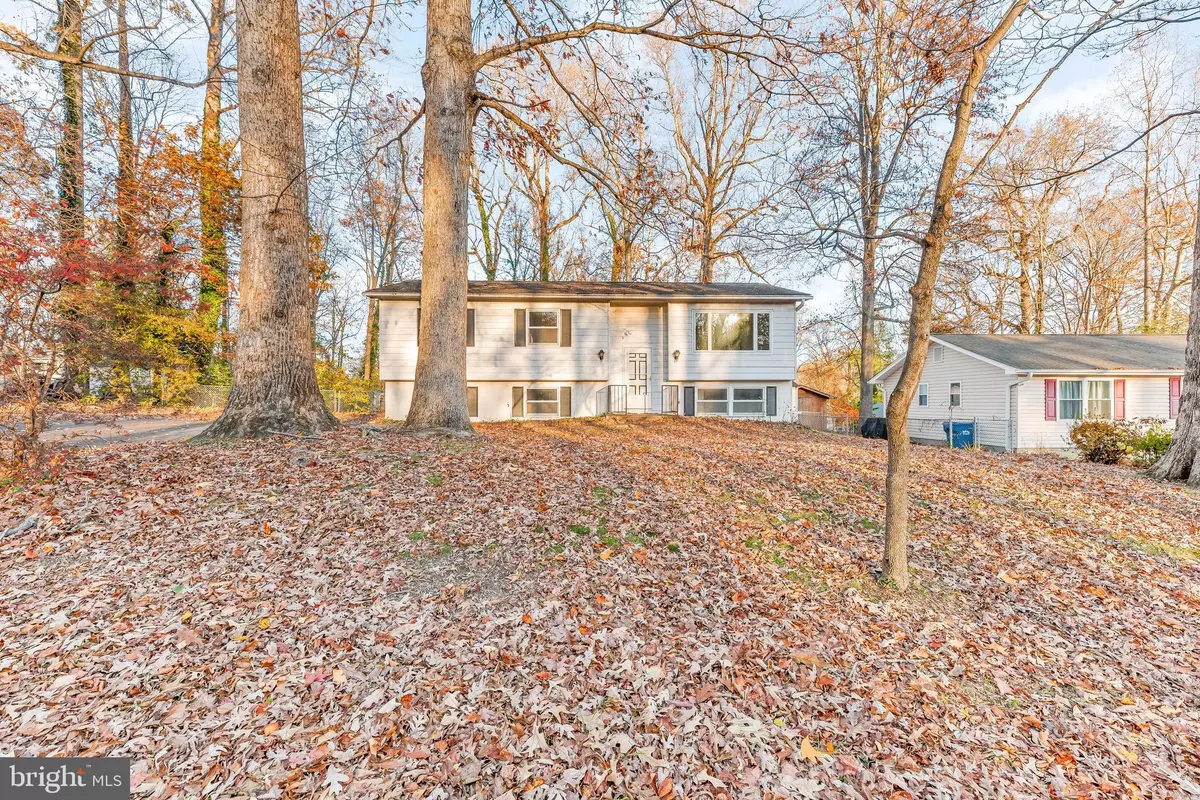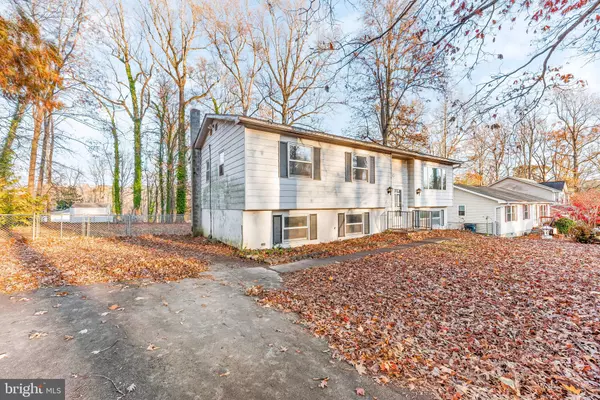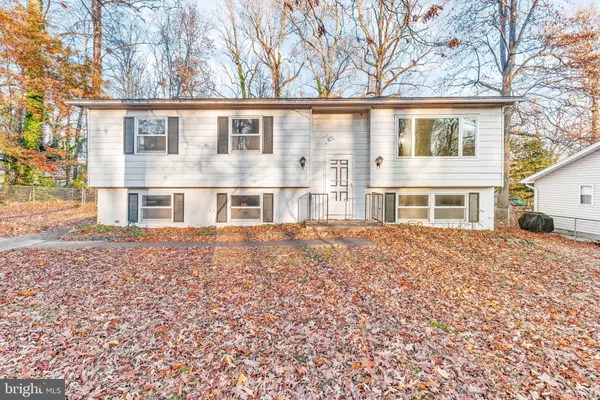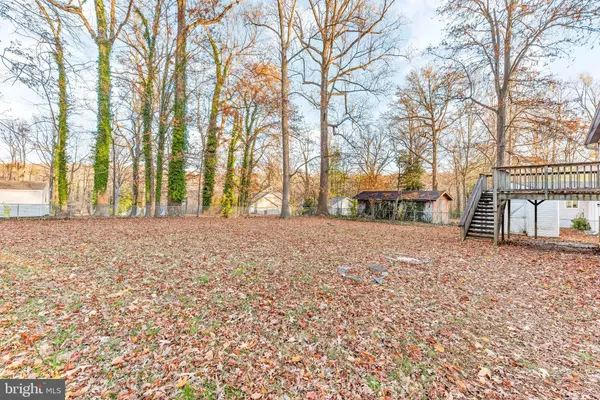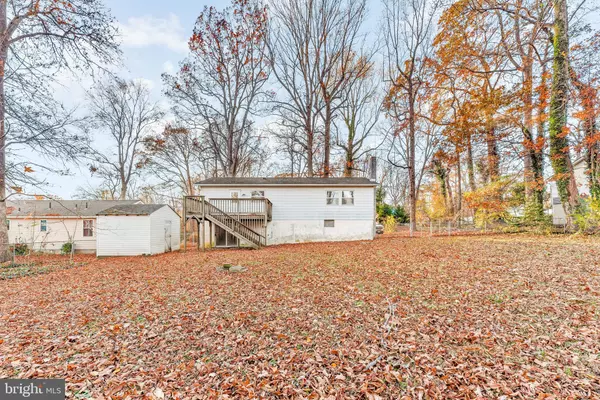$264,900
$264,900
For more information regarding the value of a property, please contact us for a free consultation.
3 Beds
1 Bath
1,556 SqFt
SOLD DATE : 01/19/2024
Key Details
Sold Price $264,900
Property Type Single Family Home
Sub Type Detached
Listing Status Sold
Purchase Type For Sale
Square Footage 1,556 sqft
Price per Sqft $170
Subdivision Long Beach
MLS Listing ID MDCA2013922
Sold Date 01/19/24
Style Split Foyer
Bedrooms 3
Full Baths 1
HOA Y/N N
Abv Grd Liv Area 1,050
Originating Board BRIGHT
Year Built 1975
Annual Tax Amount $2,390
Tax Year 2023
Lot Size 0.340 Acres
Acres 0.34
Property Description
3 Bedroom 1 Bathroom Split Foyer w/ 1500 finished square feet in Long Beach, just a short distance from one of the nicest beaches on the Chesapeake bay! Driving up you notice the 1/3 acre flat lot that is nestled amongst mature trees. Heading inside, the upstairs boast a semi-open floorplan with an ample sized living room, dining room, & a functional galley kitchen. The dining room provides access to the large rear deck and the spacious back yard! Three good sized bedrooms and a full bathroom complete the upper level. The lower level is divided into to two sections, one side is fully finished as a large rec room w/ a wood burning stove. The other side is partially finished w/ wood paneling, framing, and insulation. An unfinished laundry/utility room completes the lower level. This home is priced with potential updates/improvements in mind. Comparable properties are selling in the neighborhood for the upper 300's! Don't hesitate because this home is sure to sell quickly!
Location
State MD
County Calvert
Zoning R
Rooms
Other Rooms Living Room, Dining Room, Bedroom 2, Bedroom 3, Kitchen, Family Room, Basement, Bedroom 1, Laundry, Bathroom 1
Basement Full, Partially Finished, Walkout Level
Main Level Bedrooms 3
Interior
Interior Features Attic, Carpet, Ceiling Fan(s), Combination Kitchen/Dining, Dining Area, Floor Plan - Traditional, Kitchen - Galley, Recessed Lighting
Hot Water Electric
Heating Heat Pump(s)
Cooling Central A/C, Ceiling Fan(s), Heat Pump(s)
Flooring Carpet, Vinyl
Fireplaces Number 1
Fireplaces Type Wood, Free Standing
Equipment Dishwasher, Dryer, Exhaust Fan, Oven/Range - Electric, Range Hood, Refrigerator, Stove, Washer, Water Heater
Furnishings No
Fireplace Y
Appliance Dishwasher, Dryer, Exhaust Fan, Oven/Range - Electric, Range Hood, Refrigerator, Stove, Washer, Water Heater
Heat Source Electric
Laundry Dryer In Unit, Washer In Unit, Lower Floor
Exterior
Exterior Feature Deck(s)
Garage Spaces 4.0
Water Access N
Accessibility Other
Porch Deck(s)
Total Parking Spaces 4
Garage N
Building
Lot Description Cleared, Level, Rear Yard
Story 2
Foundation Slab
Sewer On Site Septic
Water Public
Architectural Style Split Foyer
Level or Stories 2
Additional Building Above Grade, Below Grade
Structure Type Dry Wall
New Construction N
Schools
Elementary Schools Saint Leonard
Middle Schools Southern
High Schools Calvert
School District Calvert County Public Schools
Others
Pets Allowed Y
Senior Community No
Tax ID 0501043234
Ownership Fee Simple
SqFt Source Assessor
Acceptable Financing VA, Conventional, USDA, Cash, FHA
Listing Terms VA, Conventional, USDA, Cash, FHA
Financing VA,Conventional,USDA,Cash,FHA
Special Listing Condition Standard
Pets Allowed No Pet Restrictions
Read Less Info
Want to know what your home might be worth? Contact us for a FREE valuation!

Our team is ready to help you sell your home for the highest possible price ASAP

Bought with Stella T Barbour • NOVA Brokers, LLC.


