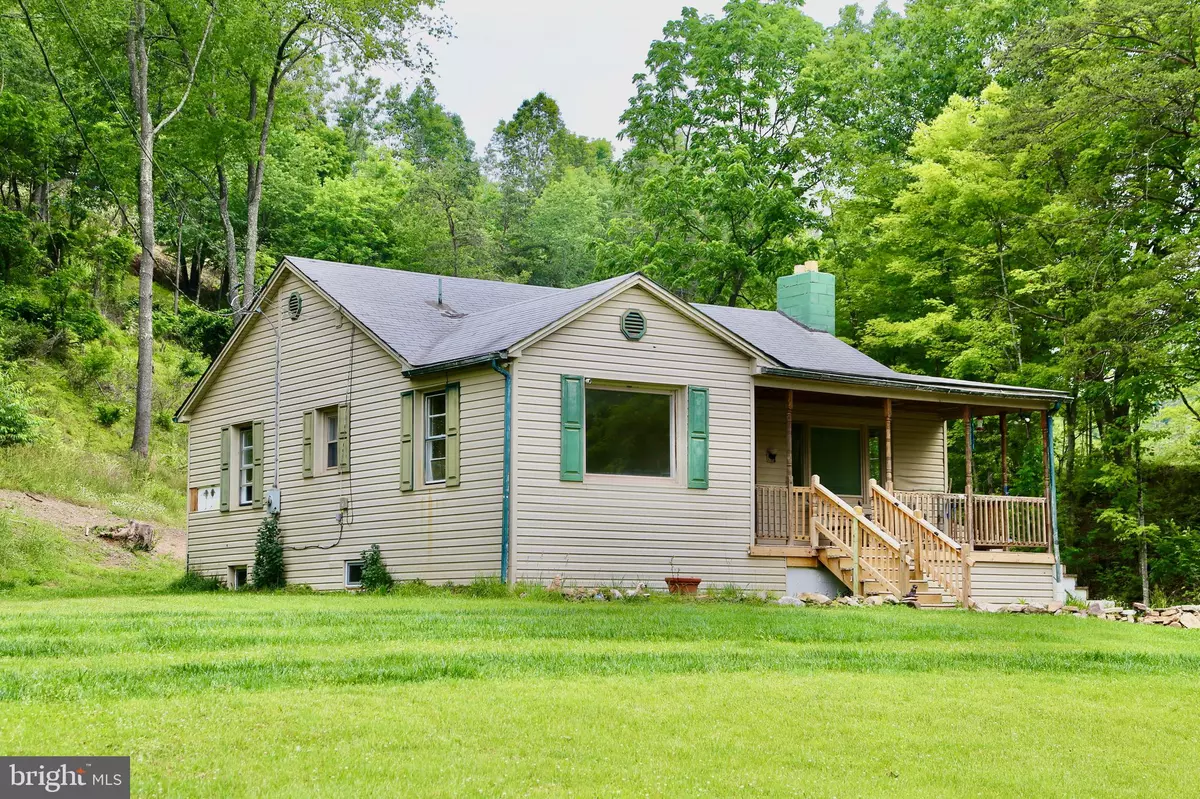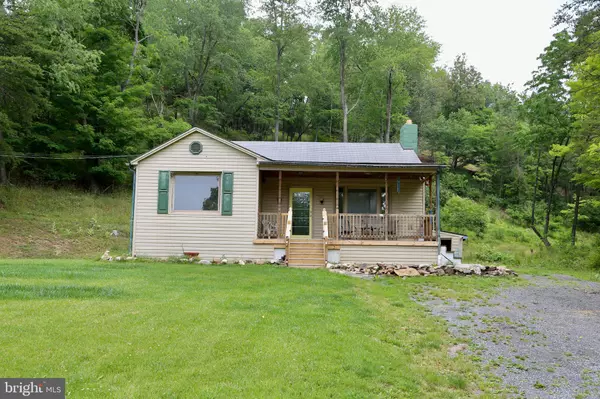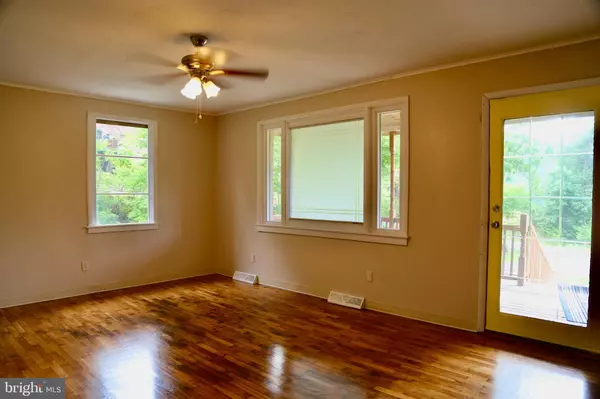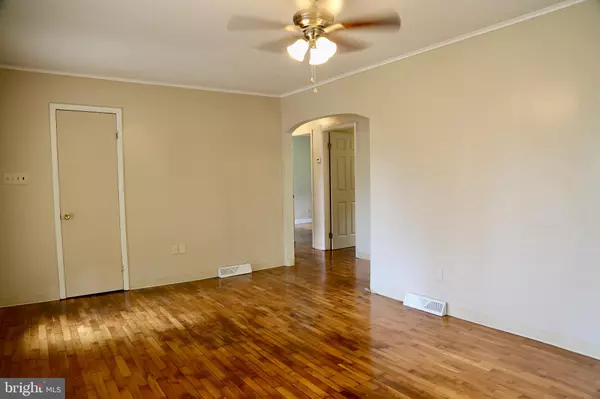$95,000
$128,900
26.3%For more information regarding the value of a property, please contact us for a free consultation.
3 Beds
1 Bath
1,008 SqFt
SOLD DATE : 01/18/2024
Key Details
Sold Price $95,000
Property Type Single Family Home
Sub Type Detached
Listing Status Sold
Purchase Type For Sale
Square Footage 1,008 sqft
Price per Sqft $94
MLS Listing ID WVHD2001554
Sold Date 01/18/24
Style Other
Bedrooms 3
Full Baths 1
HOA Y/N N
Abv Grd Liv Area 1,008
Originating Board BRIGHT
Year Built 1954
Annual Tax Amount $248
Tax Year 2022
Lot Size 0.500 Acres
Acres 0.5
Property Description
Charming home with 3 bedrooms and 1 bathroom, featuring newly refinished original hardwood floors. Situated on a spacious 0.5-acre lot, this property offers stunning mountain views from the comfort of your covered porch. The full unfinished basement presents an excellent opportunity to add extra living space if desired. Enjoy the convenience of main floor laundry and ample storage throughout the house. The property boasts a level landscape and benefits from a quiet spring fed running stream.
Located just 10 minutes away, you'll find a new gym with membership options, a gourmet pizza shop, and a convenient provisions market. Additionally, the property is only half a mile from Lost River State Park, offering a variety of recreational activities such as horseback riding, swimming, game hall, hiking trails, and multiple picnic areas. For your city needs, Broadway, VA, is a mere 40-minute drive away. Don't miss out on this fantastic opportunity!
Location
State WV
County Hardy
Zoning 101
Rooms
Basement Full, Outside Entrance, Poured Concrete, Space For Rooms, Unfinished, Walkout Stairs, Windows
Main Level Bedrooms 3
Interior
Interior Features Attic, Combination Kitchen/Dining, Family Room Off Kitchen, Floor Plan - Traditional, Kitchen - Eat-In, Kitchen - Table Space, Pantry, Tub Shower, Wood Floors
Hot Water Electric
Heating Central
Cooling None
Flooring Solid Hardwood
Equipment Built-In Microwave, Dishwasher, Oven/Range - Electric, Refrigerator
Furnishings No
Fireplace N
Window Features Storm
Appliance Built-In Microwave, Dishwasher, Oven/Range - Electric, Refrigerator
Heat Source Oil
Laundry Main Floor
Exterior
Garage Spaces 4.0
Water Access N
View Creek/Stream, Trees/Woods
Roof Type Asphalt
Street Surface Black Top
Accessibility None
Road Frontage City/County
Total Parking Spaces 4
Garage N
Building
Lot Description Backs to Trees, Cleared, Front Yard, Level, Not In Development, Open, Rear Yard, Road Frontage, Stream/Creek, Unrestricted
Story 2
Foundation Block, Concrete Perimeter
Sewer On Site Septic
Water Private
Architectural Style Other
Level or Stories 2
Additional Building Above Grade, Below Grade
Structure Type Dry Wall
New Construction N
Schools
Elementary Schools East Hardy Early-Middle School
Middle Schools East Hardy Early-Middle School
High Schools East Hardy
School District Hardy County Schools
Others
Senior Community No
Tax ID 02 466001700000000
Ownership Fee Simple
SqFt Source Assessor
Acceptable Financing Cash, Conventional
Listing Terms Cash, Conventional
Financing Cash,Conventional
Special Listing Condition Standard
Read Less Info
Want to know what your home might be worth? Contact us for a FREE valuation!

Our team is ready to help you sell your home for the highest possible price ASAP

Bought with Alisha Lowery • Lost River Trading Post Realty







