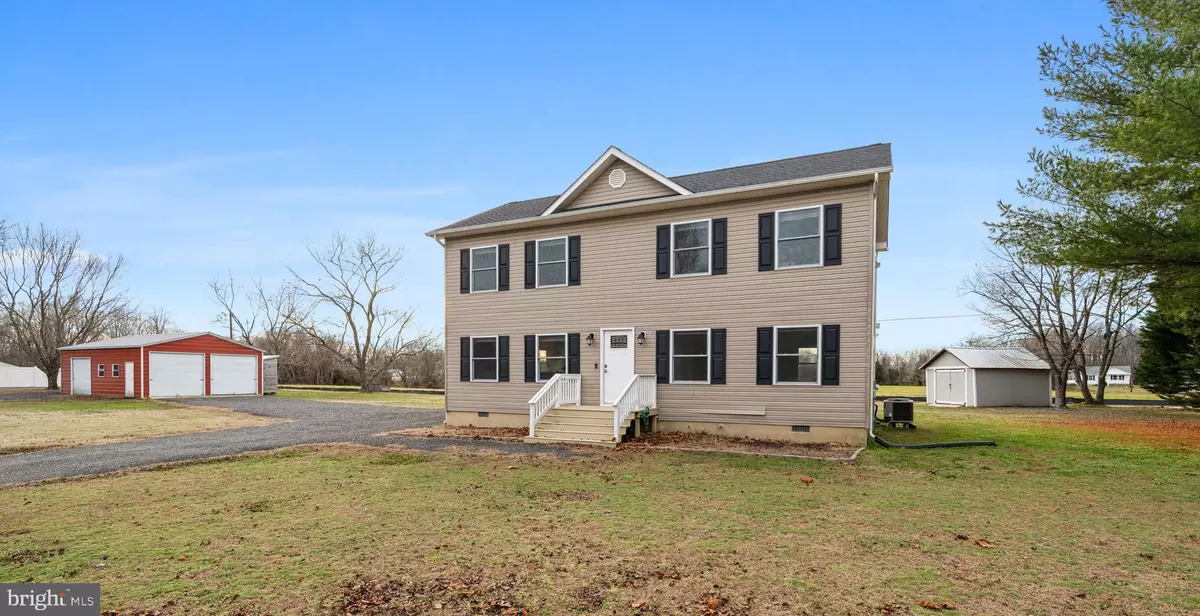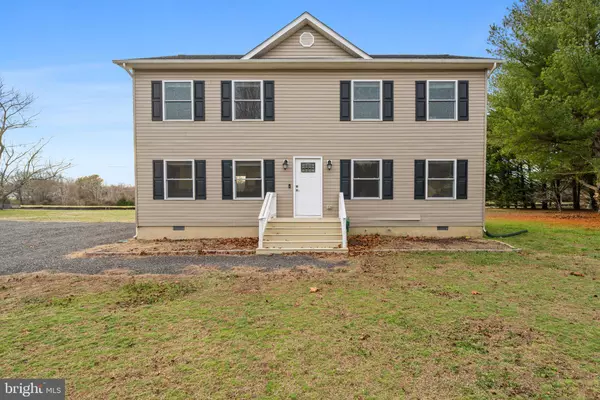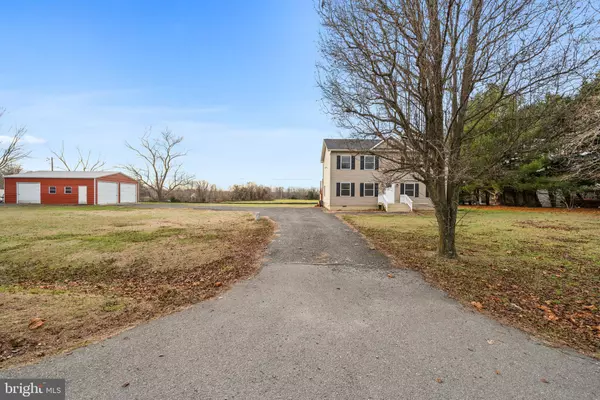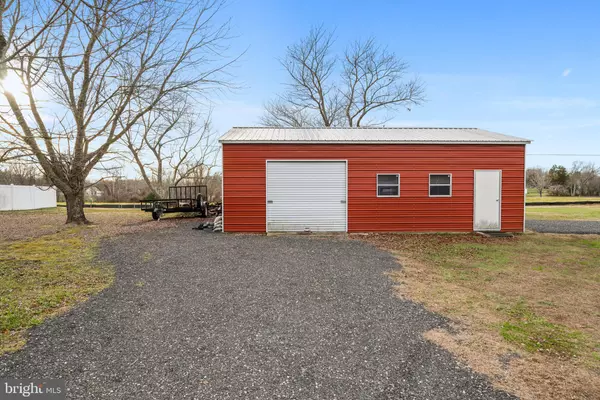$415,000
$424,900
2.3%For more information regarding the value of a property, please contact us for a free consultation.
5 Beds
3 Baths
1,920 SqFt
SOLD DATE : 01/16/2024
Key Details
Sold Price $415,000
Property Type Single Family Home
Sub Type Detached
Listing Status Sold
Purchase Type For Sale
Square Footage 1,920 sqft
Price per Sqft $216
Subdivision None Available
MLS Listing ID MDCA2014032
Sold Date 01/16/24
Style Colonial
Bedrooms 5
Full Baths 3
HOA Y/N N
Abv Grd Liv Area 1,920
Originating Board BRIGHT
Year Built 1988
Annual Tax Amount $3,659
Tax Year 2023
Lot Size 1.020 Acres
Acres 1.02
Property Description
Beautifully Rebuilt Home (2018-2019) filled with natural light. Welcome to a modern and stylish residence that underwent a complete rebuild between 2018-2019, showcasing contemporary finishes and attention to detail throughout. This home offers 5 Bedrooms, 3 Bathrooms, the home provides ample space for relaxing, entertaining guests, and customizing the space to find your needs. The primary bedroom on the main level ensures ease and accessibility, and the adjacent laundry room adds to the convenience of daily living. Four additional bedrooms on the top level provide privacy and space. Embrace the outdoors on a large 1.02-acre lot, offering plenty of room for outdoor activities, gardening, or potential expansion. Enjoy the serenity of your surroundings on the rear deck, a perfect spot for morning coffee, al fresco dining, or simply unwinding after a long day as you enjoy the beautiful sunset. The large detached garage provides secure parking, storage, and potential to customize for your needs as a workshop, home gym, or hobby space. Next to the garage is a sauna and a daybed swing. Nestled between the Patuxent River and Chesapeake Bay offering the convenience of easy access to water activities and outdoor recreation. Book your appointment today, for your own home sweet home. *MULTIPLE OFFERS IN HAND. DUE BY MONDAY DEC. 18 @ 5:00 PM.
Location
State MD
County Calvert
Zoning A
Rooms
Other Rooms Primary Bedroom, Bedroom 2, Bedroom 3, Bedroom 4, Bedroom 5, Kitchen, Laundry, Recreation Room, Primary Bathroom, Full Bath
Main Level Bedrooms 1
Interior
Interior Features Ceiling Fan(s)
Hot Water Electric
Heating Forced Air
Cooling Central A/C
Equipment Exhaust Fan, Dryer, Washer, Dishwasher, Freezer, Microwave, Refrigerator, Icemaker, Stove
Fireplace N
Window Features Screens
Appliance Exhaust Fan, Dryer, Washer, Dishwasher, Freezer, Microwave, Refrigerator, Icemaker, Stove
Heat Source Electric
Laundry Main Floor
Exterior
Exterior Feature Deck(s)
Parking Features Garage - Front Entry, Garage - Side Entry
Garage Spaces 2.0
Water Access N
Accessibility None
Porch Deck(s)
Total Parking Spaces 2
Garage Y
Building
Story 2
Foundation Crawl Space
Sewer Private Septic Tank
Water Well
Architectural Style Colonial
Level or Stories 2
Additional Building Above Grade, Below Grade
New Construction N
Schools
School District Calvert County Public Schools
Others
Pets Allowed N
Senior Community No
Tax ID 0501003283
Ownership Fee Simple
SqFt Source Assessor
Special Listing Condition Standard
Read Less Info
Want to know what your home might be worth? Contact us for a FREE valuation!

Our team is ready to help you sell your home for the highest possible price ASAP

Bought with Chad J Robertson • Keller Williams Flagship of Maryland







