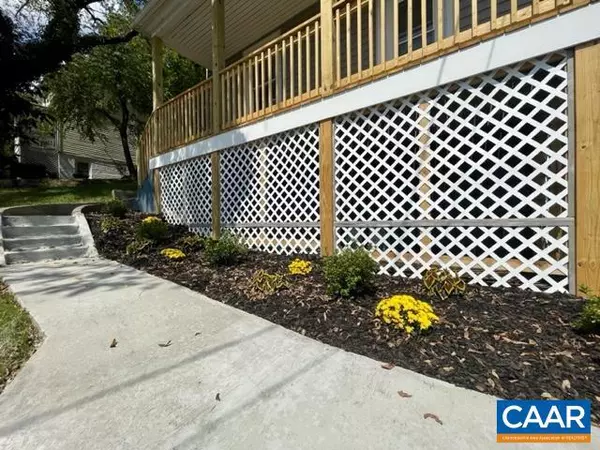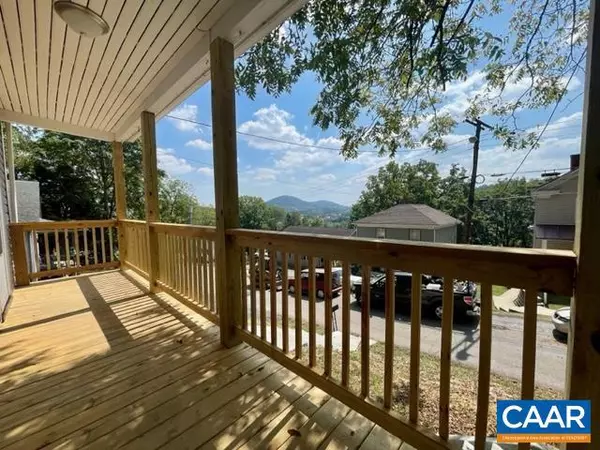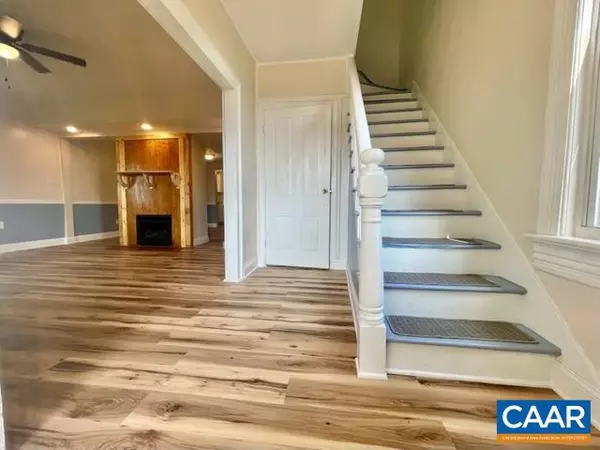$250,000
$245,950
1.6%For more information regarding the value of a property, please contact us for a free consultation.
3 Beds
2 Baths
1,260 SqFt
SOLD DATE : 01/15/2024
Key Details
Sold Price $250,000
Property Type Single Family Home
Sub Type Detached
Listing Status Sold
Purchase Type For Sale
Square Footage 1,260 sqft
Price per Sqft $198
Subdivision None Available
MLS Listing ID 645454
Sold Date 01/15/24
Style Other
Bedrooms 3
Full Baths 2
HOA Y/N N
Abv Grd Liv Area 1,260
Originating Board CAAR
Year Built 1920
Annual Tax Amount $1,171
Tax Year 2023
Lot Size 0.270 Acres
Acres 0.27
Property Description
The West End - it's the HOT SPOT to be! Convenience to area shops, dining and Gypsy Hill Park for walking trails, awesome dog park, skate park and well stocked trout pond for fishing. TOTALLY RENOVATED featuring NEW paint, appliances, flooring, NEW HEAT PUMP, NEW washer/dryer and bathrooms! Enjoy mountain views from front porch or back yard. Home has spacious entry, with bright foyer, leading into living room and full bathroom. Gas fireplace divides living and dining space adding rustic charm. Kitchen has easy access to back deck where there's plenty of space to dine al fresco! Large first floor laundry room just steps from back door - ideal spot after gardening outside! First level bedroom has attached full bath with jetted tub. Upstairs, 2 additional bedrooms that get loads of natural light! RARE OFF STREET PARKING! NEW DRIVEWAY is spacious enough for 2 vehicles plus room to turn around so there's no need to back out. Convenient to 81/64.,Fireplace in Living Room
Location
State VA
County Staunton City
Zoning R-4
Rooms
Other Rooms Living Room, Dining Room, Kitchen, Foyer, Laundry, Full Bath, Additional Bedroom
Main Level Bedrooms 1
Interior
Interior Features WhirlPool/HotTub
Heating Heat Pump(s)
Cooling Heat Pump(s)
Fireplaces Number 1
Fireplaces Type Gas/Propane
Equipment Washer/Dryer Hookups Only, Dishwasher, Oven/Range - Gas, Microwave, Refrigerator
Fireplace Y
Appliance Washer/Dryer Hookups Only, Dishwasher, Oven/Range - Gas, Microwave, Refrigerator
Exterior
View Mountain, Other
Accessibility None
Garage N
Building
Story 1.5
Foundation Block
Sewer Public Sewer
Water Public
Architectural Style Other
Level or Stories 1.5
Additional Building Above Grade, Below Grade
New Construction N
Others
Senior Community No
Ownership Other
Special Listing Condition Standard
Read Less Info
Want to know what your home might be worth? Contact us for a FREE valuation!

Our team is ready to help you sell your home for the highest possible price ASAP

Bought with Default Agent • Default Office







