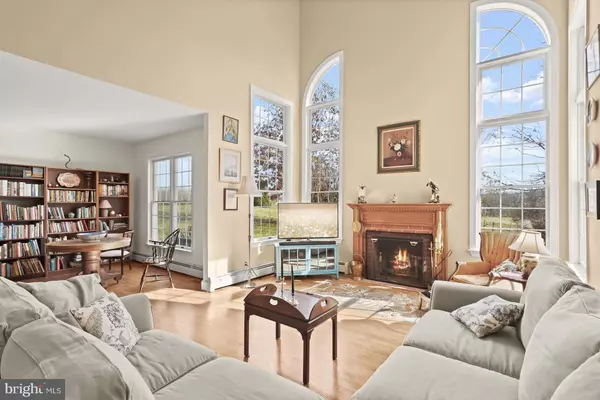$975,000
$975,000
For more information regarding the value of a property, please contact us for a free consultation.
5 Beds
4 Baths
3,296 SqFt
SOLD DATE : 01/11/2024
Key Details
Sold Price $975,000
Property Type Single Family Home
Sub Type Detached
Listing Status Sold
Purchase Type For Sale
Square Footage 3,296 sqft
Price per Sqft $295
Subdivision None Available
MLS Listing ID MDCR2017414
Sold Date 01/11/24
Style Colonial,Traditional
Bedrooms 5
Full Baths 3
Half Baths 1
HOA Y/N N
Abv Grd Liv Area 3,296
Originating Board BRIGHT
Year Built 1996
Annual Tax Amount $4,677
Tax Year 2022
Lot Size 53.310 Acres
Acres 53.31
Property Description
This stunning home at 2415 W Valley Lane is a picturesque retreat, offering a perfect blend of elegance and tranquility. Nestled on an expansive 53.31-acre property, the residence boasts hansom cedar siding and a covered wrap-around porch, providing breathtaking views of the surrounding landscape.
As you enter the home, you are greeted by the warmth of hardwood floors and an abundance of natural light throughout the main level. The spacious foyer sets the tone for the inviting atmosphere, leading you into a dining room bathed in sunlight. The eat-in kitchen is a chef's dream, featuring a six-burner gas range, walk-in pantry, and a breakfast room with direct access to a patio—an ideal spot for enjoying meals with a view. The heart of the home is the two-story family room, anchored by a fireplace and a casual sitting area, creating a cozy yet spacious gathering place. A private office with another fireplace and French doors provides a quiet retreat for work or relaxation. The main level also includes a powder room and a convenient mud/laundry room. Ascending to the upper level, you'll find the primary bedroom with an en-suite full bath, offering a luxurious and private sanctuary. Three additional bedrooms on this level all feature hardwood floors and share a full bath. The top level of the home opens up to a versatile space, encompassing a living room with a casual dining area, wet bar, bedroom, and another full bath. This area provides flexibility for various uses, whether it be a guest suite, entertainment space, or a playroom.
The property spans over 53 acres and includes several outbuildings
Location
State MD
County Carroll
Zoning A
Rooms
Other Rooms Living Room, Dining Room, Primary Bedroom, Sitting Room, Bedroom 2, Bedroom 3, Bedroom 4, Bedroom 5, Kitchen, Family Room, Basement, Library, Foyer, Breakfast Room, Laundry
Basement Connecting Stairway, Heated, Improved, Interior Access
Interior
Interior Features Breakfast Area, Ceiling Fan(s), Dining Area, Family Room Off Kitchen, Kitchen - Eat-In, Kitchen - Table Space, Pantry, Primary Bath(s), Recessed Lighting, Walk-in Closet(s), Wet/Dry Bar, Wood Floors
Hot Water Electric
Heating Baseboard - Electric, Forced Air, Other
Cooling Central A/C, Ductless/Mini-Split
Flooring Hardwood, Luxury Vinyl Plank, Ceramic Tile
Fireplaces Number 2
Fireplaces Type Wood
Equipment Dishwasher, Dryer, Exhaust Fan, Freezer, Refrigerator, Six Burner Stove, Washer
Fireplace Y
Window Features Screens,Vinyl Clad
Appliance Dishwasher, Dryer, Exhaust Fan, Freezer, Refrigerator, Six Burner Stove, Washer
Heat Source Oil, Electric
Laundry Main Floor
Exterior
Exterior Feature Porch(es), Patio(s)
Parking Features Garage - Side Entry, Inside Access
Garage Spaces 8.0
Fence Other
Water Access N
View Garden/Lawn, Pasture, Scenic Vista, Other
Roof Type Shingle
Accessibility Other
Porch Porch(es), Patio(s)
Attached Garage 2
Total Parking Spaces 8
Garage Y
Building
Lot Description Front Yard, Landscaping, Private, Rear Yard, Other
Story 4
Foundation Other
Sewer On Site Septic
Water Well
Architectural Style Colonial, Traditional
Level or Stories 4
Additional Building Above Grade, Below Grade
Structure Type Dry Wall,High,2 Story Ceilings
New Construction N
Schools
Elementary Schools Charles Carroll
Middle Schools East
High Schools Winters Mill
School District Carroll County Public Schools
Others
Senior Community No
Tax ID 0703015777
Ownership Fee Simple
SqFt Source Assessor
Security Features Main Entrance Lock,Smoke Detector
Special Listing Condition Standard
Read Less Info
Want to know what your home might be worth? Contact us for a FREE valuation!

Our team is ready to help you sell your home for the highest possible price ASAP

Bought with Brant Arthur Driedger • William Penn Real Estate Assoc







