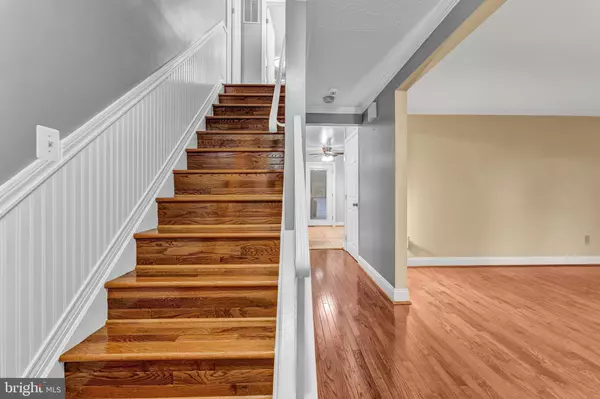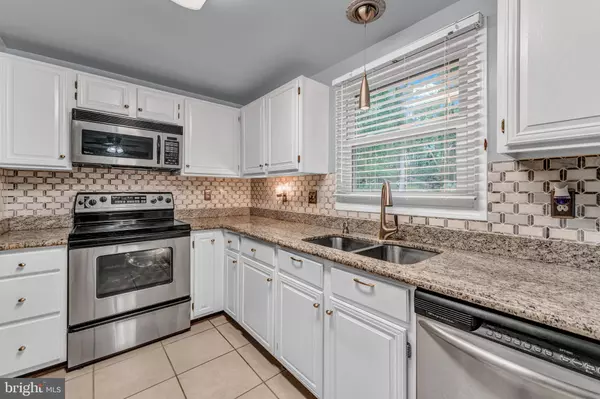$565,000
$560,000
0.9%For more information regarding the value of a property, please contact us for a free consultation.
4 Beds
3 Baths
2,216 SqFt
SOLD DATE : 01/09/2024
Key Details
Sold Price $565,000
Property Type Single Family Home
Sub Type Detached
Listing Status Sold
Purchase Type For Sale
Square Footage 2,216 sqft
Price per Sqft $254
Subdivision Dontrine Sub Plat One
MLS Listing ID MDPG2093704
Sold Date 01/09/24
Style Colonial
Bedrooms 4
Full Baths 2
Half Baths 1
HOA Fees $30/mo
HOA Y/N Y
Abv Grd Liv Area 2,216
Originating Board BRIGHT
Year Built 1989
Annual Tax Amount $7,788
Tax Year 2022
Lot Size 0.266 Acres
Acres 0.27
Property Description
Welcome to 8101 Triple Crown Road! This stunning 4-bedroom, 2.5 Bath, colonial home is situated on a quiet cul de sac, offering a serene and private atmosphere.
As you step inside, you'll be greeted by a spacious and inviting living room, perfect for relaxation and entertainment. The dining room provides an elegant space for family meals or hosting dinner parties. With beautiful hardwood flooring throughout the main level, the home exudes warmth and charm.
The kitchen is a chef's dream, featuring stainless steel appliances, granite countertops, a walk-in pantry and family room. Cooking meals will be a breeze in this well-appointed space. Adjacent to the kitchen is a large sunroom, flooded with natural light, creating a cozy spot to enjoy your morning coffee or unwind after a long day. The well-designed layout also includes a laundry room complete with a convenient laundry chute.
Upstairs, you'll find four generously sized bedrooms with ample closet space, including walk-in closets and cathedral ceilings, in the primary suite, adding an elegant touch to the space. The home also boasts a full basement that provides plenty of storage space or could be finished to create additional living areas according to your needs. Outside, there is a charming front porch where you can relax and enjoy the neighborhood's tranquility.
Conveniently located near shopping centers, parks, and schools, this home offers both convenience and comfort. Schedule your private showing today!
Location
State MD
County Prince Georges
Zoning RR
Rooms
Basement Full, Partially Finished
Main Level Bedrooms 4
Interior
Hot Water Electric
Heating Heat Pump(s)
Cooling Central A/C
Fireplaces Number 1
Fireplace Y
Heat Source Electric
Exterior
Parking Features Garage - Front Entry
Garage Spaces 4.0
Water Access N
Accessibility None
Attached Garage 2
Total Parking Spaces 4
Garage Y
Building
Story 3
Foundation Other
Sewer Public Sewer
Water Public
Architectural Style Colonial
Level or Stories 3
Additional Building Above Grade, Below Grade
New Construction N
Schools
School District Prince George'S County Public Schools
Others
Senior Community No
Tax ID 17141647007
Ownership Fee Simple
SqFt Source Assessor
Acceptable Financing Cash, Conventional, FHA, VA
Listing Terms Cash, Conventional, FHA, VA
Financing Cash,Conventional,FHA,VA
Special Listing Condition Standard
Read Less Info
Want to know what your home might be worth? Contact us for a FREE valuation!

Our team is ready to help you sell your home for the highest possible price ASAP

Bought with Monica P Fuentes • Smart Realty, LLC







