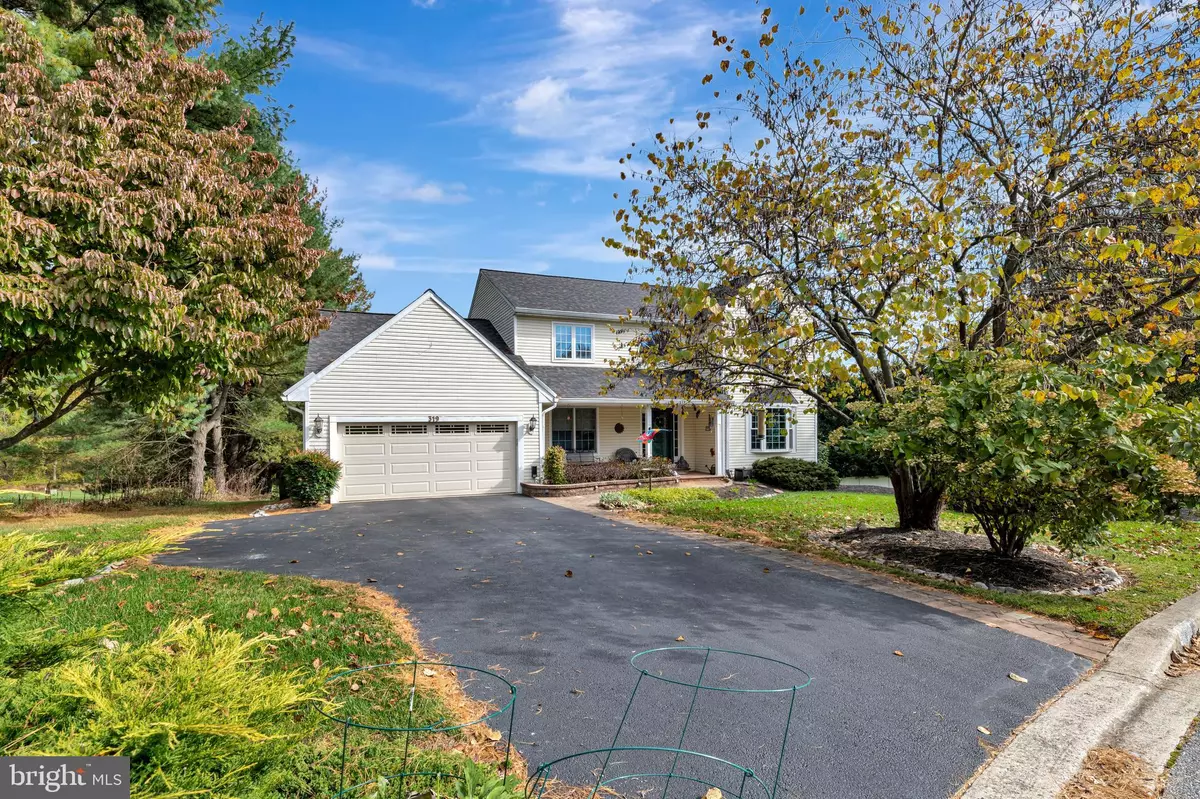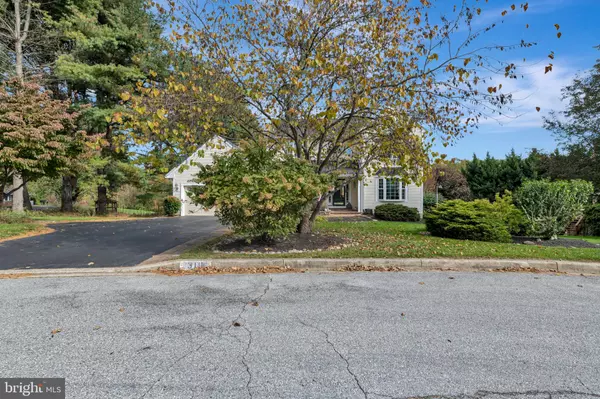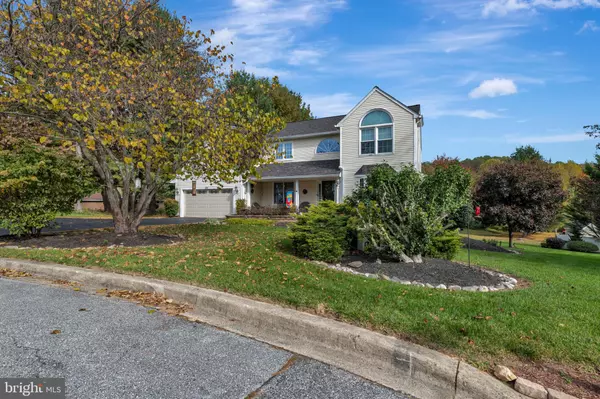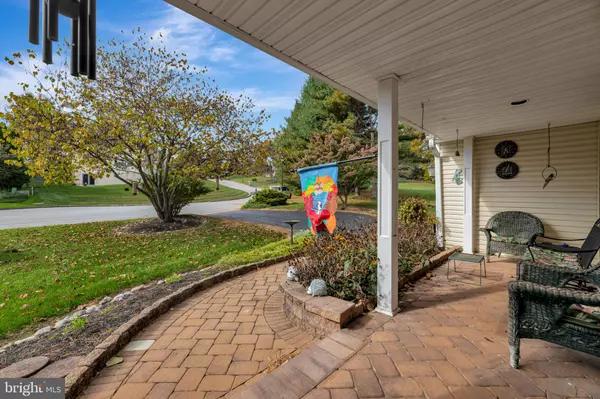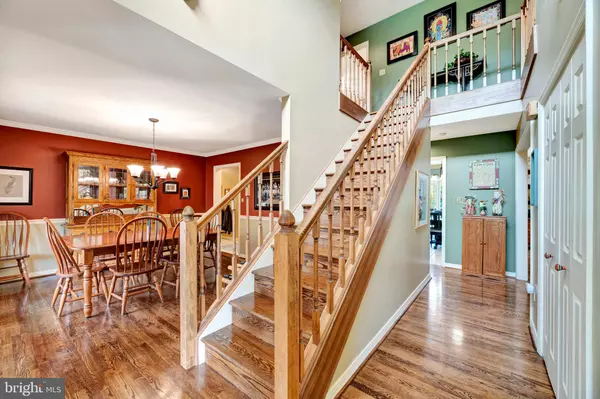$580,000
$599,990
3.3%For more information regarding the value of a property, please contact us for a free consultation.
5 Beds
4 Baths
2,825 SqFt
SOLD DATE : 12/22/2023
Key Details
Sold Price $580,000
Property Type Single Family Home
Sub Type Detached
Listing Status Sold
Purchase Type For Sale
Square Footage 2,825 sqft
Price per Sqft $205
Subdivision Hunters Ridge
MLS Listing ID DENC2051502
Sold Date 12/22/23
Style Contemporary
Bedrooms 5
Full Baths 3
Half Baths 1
HOA Fees $25/ann
HOA Y/N Y
Abv Grd Liv Area 2,825
Originating Board BRIGHT
Year Built 1993
Annual Tax Amount $5,615
Tax Year 2022
Lot Size 0.480 Acres
Acres 0.48
Lot Dimensions 87.10 x 241.80
Property Description
Check out the Matterport walk through video!
This is the one you have been waiting to purchase. Amazing home located on a cul-de-sac in rarely available Hunters Ridge due to a family downsize. Upon arrival, you'll appreciate the well-manicured landscaping, front porch and paver walkway to the door. Once inside, you'll love the site finished hardwood floor throughout the main level. Traditional layout with formal living room used as a home office, formal dining room for special occasions, cozy family room with gas fireplace to enjoy a game or movie. The kitchen is just off the family room and has nicely tiled flooring, large eat in area and updated stainless steel appliances including GE Cafe gas range, range hood, dishwasher, and refrigerator. Extra Cherry cabinets were added to accompany the food pantry which is great for more storage. Main level bedroom is great for multi-family living or aging families with large bedroom, walk in closet and full private bathroom. There is a main level powder room. Upper level offers hardwood staircase leading to 4 perfectly sized bedrooms. Upper-level primary bedroom has vaulted ceilings with new ceiling fan, new carpets and walk in closet. Primary full bathroom has dual vanities, new comfort heigh toilet, soaking tub and shower stall. Lower level walk out features 10-foot-high ceilings with the ability to add extra living space or extra storage. The lower-level laundry is a plus. Notable updates include gas Carrier HVAC (2018), garage door opener, driveway, water heater (2013), roof (2019), gutters & guards (2019), carpeting (2021), custom fireplace & mantle, rear kitchen slider (2022), basement/garage lighting and fresh painting in the house and garage. Don't forget about the amazing yard. It is a perfect spot to have gatherings and play time. Don't miss an opportunity to own an amazing home. Call to show today.
Location
State DE
County New Castle
Area Newark/Glasgow (30905)
Zoning NC21
Rooms
Other Rooms Living Room, Dining Room, Primary Bedroom, Bedroom 2, Bedroom 3, Bedroom 5, Kitchen, Family Room, Breakfast Room, Bedroom 1
Basement Full, Unfinished, Outside Entrance
Main Level Bedrooms 1
Interior
Interior Features Primary Bath(s), Ceiling Fan(s), WhirlPool/HotTub, Dining Area
Hot Water Natural Gas
Heating Forced Air
Cooling Central A/C
Flooring Hardwood, Carpet, Ceramic Tile
Fireplaces Number 1
Fireplaces Type Gas/Propane
Equipment Dishwasher, Disposal, Dryer, Microwave, Oven/Range - Gas, Stainless Steel Appliances, Washer, Water Heater
Furnishings Yes
Fireplace Y
Window Features Replacement
Appliance Dishwasher, Disposal, Dryer, Microwave, Oven/Range - Gas, Stainless Steel Appliances, Washer, Water Heater
Heat Source Natural Gas
Laundry Basement
Exterior
Exterior Feature Deck(s), Patio(s)
Parking Features Garage - Side Entry, Garage Door Opener
Garage Spaces 2.0
Utilities Available Cable TV
Water Access N
Roof Type Pitched
Accessibility None
Porch Deck(s), Patio(s)
Attached Garage 2
Total Parking Spaces 2
Garage Y
Building
Lot Description Cul-de-sac, Sloping
Story 2
Foundation Concrete Perimeter
Sewer Public Sewer
Water Public
Architectural Style Contemporary
Level or Stories 2
Additional Building Above Grade, Below Grade
Structure Type Cathedral Ceilings,9'+ Ceilings
New Construction N
Schools
Elementary Schools Wilson
Middle Schools Shue-Medill
High Schools Newark
School District Christina
Others
Pets Allowed N
HOA Fee Include Snow Removal
Senior Community No
Tax ID 08-036.10-236
Ownership Fee Simple
SqFt Source Assessor
Acceptable Financing Conventional
Horse Property N
Listing Terms Conventional
Financing Conventional
Special Listing Condition Standard
Read Less Info
Want to know what your home might be worth? Contact us for a FREE valuation!

Our team is ready to help you sell your home for the highest possible price ASAP

Bought with Sabri Thompson • Foraker Realty Co.


