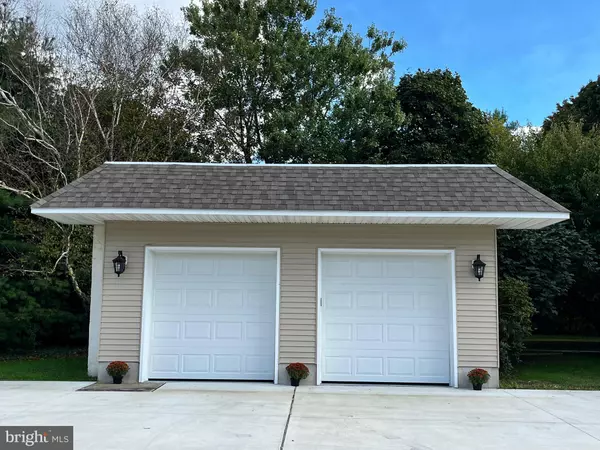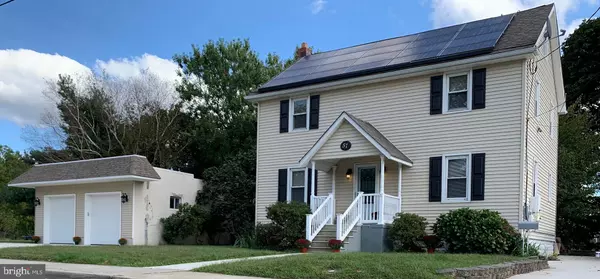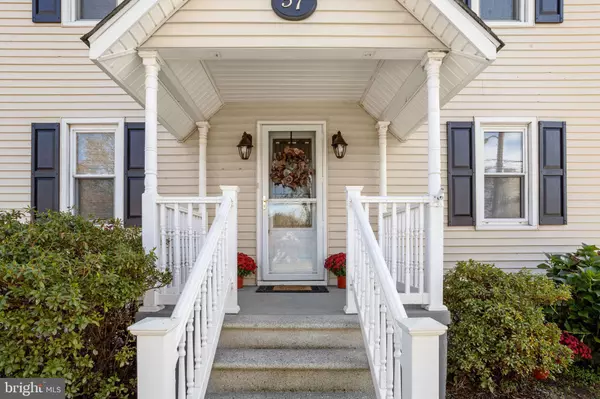$275,000
$269,900
1.9%For more information regarding the value of a property, please contact us for a free consultation.
3 Beds
1 Bath
1,440 SqFt
SOLD DATE : 12/21/2023
Key Details
Sold Price $275,000
Property Type Single Family Home
Sub Type Detached
Listing Status Sold
Purchase Type For Sale
Square Footage 1,440 sqft
Price per Sqft $190
Subdivision None Available
MLS Listing ID NJSA2008878
Sold Date 12/21/23
Style Colonial
Bedrooms 3
Full Baths 1
HOA Y/N N
Abv Grd Liv Area 1,440
Originating Board BRIGHT
Year Built 1940
Annual Tax Amount $5,018
Tax Year 2022
Lot Size 0.390 Acres
Acres 0.39
Lot Dimensions 0.00 x 0.00
Property Description
** Open house is CANCELED for 11/5/23 **
Welcome home! This lovingly kept well maintained colonial offers 3 bedrooms, 1 full bath, a large living room, formal dining room, three season sunroom, and a full basement. The kitchen has ample cabinetry, stainless appliances, and a large center island. Entertain for the holidays in the formal dining room which can comfortably accommodate a table setting for eight. The large living room also has enough space for an in home office. Upstairs you will find three nicely sized bedrooms with plenty of natural sunlight. The full bath offers built-ins, two sinks, a shower, and large soaking tub. Retreat to the beautiful three season sunroom with views of the private back yard with mature trees. Freshly painted with neutral colors and new carpet throughout. This property is complimented by a newly renovated oversized 2 car garage with heat, epoxy floor, and separate storage in the back…and that’s not all! There are four parking spaces in front of the garage and three more spaces in the driveway – a total of 9 parking spaces! Don't miss out!
Location
State NJ
County Salem
Area Carneys Point Twp (21702)
Zoning RESIDENTIAL
Rooms
Other Rooms Living Room, Dining Room, Bedroom 2, Bedroom 3, Kitchen, Bedroom 1, Sun/Florida Room, Bathroom 1
Basement Full, Interior Access, Windows
Interior
Interior Features Attic, Carpet, Ceiling Fan(s), Chair Railings, Dining Area, Floor Plan - Traditional, Formal/Separate Dining Room, Kitchen - Island, Pantry, Soaking Tub, Stall Shower, Upgraded Countertops, Wood Floors
Hot Water Electric
Heating Forced Air
Cooling Central A/C
Flooring Carpet, Hardwood, Ceramic Tile
Equipment Built-In Microwave, Dishwasher, Dryer - Electric, Extra Refrigerator/Freezer, Oven - Self Cleaning, Refrigerator, Washer
Fireplace N
Appliance Built-In Microwave, Dishwasher, Dryer - Electric, Extra Refrigerator/Freezer, Oven - Self Cleaning, Refrigerator, Washer
Heat Source Natural Gas
Laundry Basement
Exterior
Parking Features Additional Storage Area, Garage - Front Entry, Garage Door Opener, Oversized, Other
Garage Spaces 9.0
Water Access N
Roof Type Pitched,Shingle
Accessibility None
Total Parking Spaces 9
Garage Y
Building
Lot Description Front Yard, Level, Rear Yard, SideYard(s)
Story 2
Foundation Block, Concrete Perimeter
Sewer Public Sewer
Water Public
Architectural Style Colonial
Level or Stories 2
Additional Building Above Grade, Below Grade
New Construction N
Schools
Elementary Schools Lafayette-Pershing School
Middle Schools Penns Grove M.S.
High Schools Penns Grove H.S.
School District Penns Grove-Carneys Point Schools
Others
Senior Community No
Tax ID 02-00068-00023
Ownership Fee Simple
SqFt Source Assessor
Special Listing Condition Standard
Read Less Info
Want to know what your home might be worth? Contact us for a FREE valuation!

Our team is ready to help you sell your home for the highest possible price ASAP

Bought with Tammi T Jackson • HomeSmart First Advantage Realty







