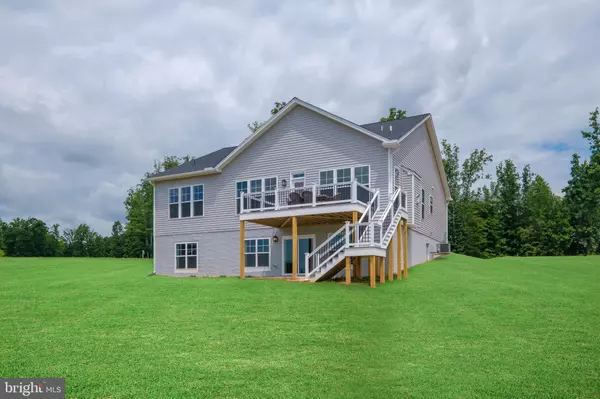$851,220
$851,220
For more information regarding the value of a property, please contact us for a free consultation.
3 Beds
3 Baths
4,062 SqFt
SOLD DATE : 12/16/2023
Key Details
Sold Price $851,220
Property Type Single Family Home
Sub Type Detached
Listing Status Sold
Purchase Type For Sale
Square Footage 4,062 sqft
Price per Sqft $209
Subdivision Rock Island Landing
MLS Listing ID VALA2004894
Sold Date 12/16/23
Style Craftsman
Bedrooms 3
Full Baths 3
HOA Fees $83/ann
HOA Y/N Y
Abv Grd Liv Area 2,496
Originating Board BRIGHT
Year Built 2023
Annual Tax Amount $3,000
Tax Year 2022
Lot Size 0.960 Acres
Acres 0.96
Property Description
Welcome to Rock Island! Lake Anna's Newest Waterfront subdivision located on the private side of Lake Anna. This Windward L offers amazing lake views from the highest point of the community!
This home features a deluxe kitchen equipped with stainless steel appliances, beautiful white cabinets and upgraded quartz countertops throughout the entire home. Gorgeous hardwood floors cover the main living area. Large open family room with gas fireplace and large windows and doors overlooking as you perch above Lake Anna. On the main level you will find the owners suite with glass doors opening up to the rear deck and a large walk-in closet. The master bathroom comes with tiled floor, a shower with glass doors, and a beautiful free-standing tub to unwind in after a long day at the lake! This open floor plan also features a spacious master suite, 2 additional bedrooms, and a formal study all on the main level. The rear of the home overlooks the stunning views of the lake with a large custom deck off of the walk out basement. Finished lower level offers another Bedroom, full bathroom, and media room. Walk-out doors open to rear yard and great lake views! Covered Boat Slip Included!
Location
State VA
County Louisa
Zoning R2
Rooms
Other Rooms Living Room, Dining Room, Primary Bedroom, Bedroom 2, Bedroom 3, Bedroom 4, Kitchen, Great Room, Recreation Room, Bathroom 2, Bathroom 3, Primary Bathroom
Basement Fully Finished, Heated, Walkout Level
Main Level Bedrooms 3
Interior
Interior Features Air Filter System, Breakfast Area, Carpet, Combination Dining/Living, Combination Kitchen/Dining, Combination Kitchen/Living, Dining Area, Entry Level Bedroom, Family Room Off Kitchen, Floor Plan - Open, Kitchen - Gourmet, Kitchen - Island, Kitchen - Table Space, Pantry, Primary Bath(s), Walk-in Closet(s), Built-Ins
Hot Water 60+ Gallon Tank
Heating Central, Energy Star Heating System, Heat Pump(s)
Cooling Air Purification System, Central A/C, Energy Star Cooling System
Flooring Ceramic Tile, Engineered Wood, Hardwood, Partially Carpeted
Fireplaces Number 1
Fireplaces Type Gas/Propane
Equipment Built-In Microwave, Cooktop, Dishwasher, Disposal, ENERGY STAR Dishwasher, ENERGY STAR Freezer, ENERGY STAR Refrigerator, Humidifier, Icemaker, Microwave, Oven - Self Cleaning, Oven - Wall, Range Hood, Refrigerator, Six Burner Stove, Stainless Steel Appliances, Washer/Dryer Hookups Only, Water Heater
Furnishings No
Fireplace Y
Window Features Energy Efficient,ENERGY STAR Qualified,Insulated
Appliance Built-In Microwave, Cooktop, Dishwasher, Disposal, ENERGY STAR Dishwasher, ENERGY STAR Freezer, ENERGY STAR Refrigerator, Humidifier, Icemaker, Microwave, Oven - Self Cleaning, Oven - Wall, Range Hood, Refrigerator, Six Burner Stove, Stainless Steel Appliances, Washer/Dryer Hookups Only, Water Heater
Heat Source Electric
Exterior
Exterior Feature Deck(s), Patio(s)
Parking Features Garage - Side Entry, Inside Access
Garage Spaces 4.0
Utilities Available Phone Available, Water Available, Cable TV Available, Electric Available
Amenities Available Boat Dock/Slip, Boat Ramp, Pier/Dock, Water/Lake Privileges, Common Grounds
Water Access Y
View Lake, Water
Roof Type Architectural Shingle
Accessibility None
Porch Deck(s), Patio(s)
Attached Garage 2
Total Parking Spaces 4
Garage Y
Building
Lot Description Backs - Open Common Area
Story 2
Foundation Passive Radon Mitigation
Sewer Septic = # of BR
Water Well
Architectural Style Craftsman
Level or Stories 2
Additional Building Above Grade, Below Grade
Structure Type 9'+ Ceilings
New Construction Y
Schools
Elementary Schools Thomas Jefferson
Middle Schools Louisa County
High Schools Louisa County
School District Louisa County Public Schools
Others
Pets Allowed Y
HOA Fee Include Common Area Maintenance,Management,Pier/Dock Maintenance,Recreation Facility,Reserve Funds,Road Maintenance,Snow Removal
Senior Community No
Tax ID 46 43 15
Ownership Fee Simple
SqFt Source Estimated
Acceptable Financing Cash, Conventional
Horse Property N
Listing Terms Cash, Conventional
Financing Cash,Conventional
Special Listing Condition Standard
Pets Allowed No Pet Restrictions
Read Less Info
Want to know what your home might be worth? Contact us for a FREE valuation!

Our team is ready to help you sell your home for the highest possible price ASAP

Bought with Brittany Anne Maxton • Real Broker, LLC - McLean







