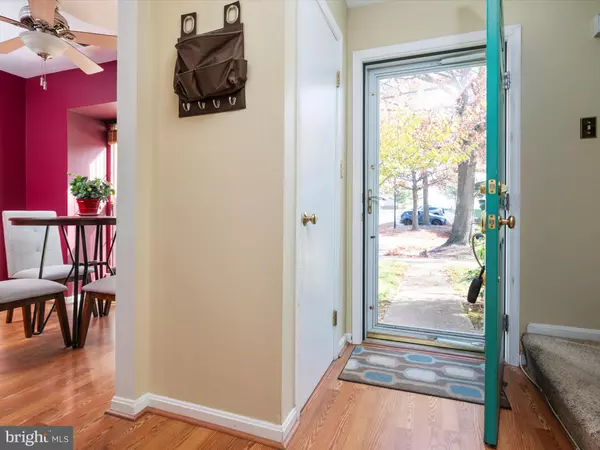$300,000
$299,999
For more information regarding the value of a property, please contact us for a free consultation.
3 Beds
2 Baths
1,174 SqFt
SOLD DATE : 12/11/2023
Key Details
Sold Price $300,000
Property Type Townhouse
Sub Type Interior Row/Townhouse
Listing Status Sold
Purchase Type For Sale
Square Footage 1,174 sqft
Price per Sqft $255
Subdivision Cloverleaf Townhouses
MLS Listing ID MDAA2072334
Sold Date 12/11/23
Style Traditional
Bedrooms 3
Full Baths 1
Half Baths 1
HOA Fees $64/mo
HOA Y/N Y
Abv Grd Liv Area 1,174
Originating Board BRIGHT
Year Built 1986
Annual Tax Amount $2,478
Tax Year 2022
Lot Size 1,860 Sqft
Acres 0.04
Property Description
Welcome to 8148 Cloverhurst Rd, a beautifully maintained inside-unit townhome in the heart of Glen Burnie. As you step inside, you'll appreciate the seamless flow and cozy feel of this townhome. The three bedrooms and one-and-a-half bathrooms offer ample space for comfortable living for a first time homebuyer. The wall-to-wall carpeting adds warmth to the living spaces, ensuring a cozy and welcoming ambiance throughout. The heart of the home is the living room, where a wood-burning fireplace takes center stage- it is the only one in the neighborhood. Perfect for those chilly evenings, it's an inviting space for relaxation and gatherings. The kitchen features a new refrigerator and garbage disposal. In the rear, you'll find a private deck, perfect for outdoor entertaining and relaxation. The hardscaping of the yard makes the perfect low-maintenance space. A storage shed and a storm door enhance functionality and energy efficiency. Notable recent improvements include a new Amana heat pump for efficient heating and cooling. The installation of a backyard fence adds privacy and security to your outdoor space. The roof and siding have been updated, ensuring the home's protection from the elements. The freshly painted walls, including a newly painted master bathroom in October 2023, bring a fresh and modern feel to the interior. Additional updates include new washer and dryer units, and brand new carpeting. Conveniently located in a lovely community, this three-bedroom, one-and-a-half-bathroom townhome is a perfect blend of modern convenience and timeless charm. Don't miss the opportunity to make this house your home. Contact us today to schedule a showing and experience all that 8148 Cloverhurst Rd has to offer.
Location
State MD
County Anne Arundel
Zoning R15
Rooms
Other Rooms Primary Bedroom, Bedroom 2, Bedroom 3, Kitchen, Family Room, Foyer, Breakfast Room, Laundry, Other
Interior
Interior Features Combination Kitchen/Dining, Kitchen - Table Space, Kitchen - Eat-In, Window Treatments, Floor Plan - Open, Floor Plan - Traditional
Hot Water Electric
Heating Heat Pump(s)
Cooling Ceiling Fan(s), Heat Pump(s)
Flooring Carpet, Engineered Wood, Ceramic Tile, Luxury Vinyl Plank
Fireplaces Number 1
Fireplaces Type Fireplace - Glass Doors, Mantel(s), Screen
Equipment Dishwasher, Disposal, Dryer, Exhaust Fan, Microwave, Range Hood, Refrigerator, Stove, Washer
Fireplace Y
Window Features Double Pane,Screens,Sliding
Appliance Dishwasher, Disposal, Dryer, Exhaust Fan, Microwave, Range Hood, Refrigerator, Stove, Washer
Heat Source Electric
Laundry Has Laundry, Washer In Unit, Dryer In Unit
Exterior
Exterior Feature Deck(s), Patio(s)
Garage Spaces 2.0
Parking On Site 2
Fence Rear, Privacy
Utilities Available Cable TV, Cable TV Available, Electric Available, Multiple Phone Lines, Natural Gas Available, Phone Available, Sewer Available, Water Available
Amenities Available Common Grounds, Tot Lots/Playground
Water Access N
View Street, Trees/Woods, Other
Roof Type Architectural Shingle
Accessibility None
Porch Deck(s), Patio(s)
Total Parking Spaces 2
Garage N
Building
Lot Description Rear Yard, Trees/Wooded
Story 2
Foundation Slab
Sewer Public Sewer
Water Public
Architectural Style Traditional
Level or Stories 2
Additional Building Above Grade, Below Grade
Structure Type Dry Wall
New Construction N
Schools
School District Anne Arundel County Public Schools
Others
Pets Allowed Y
HOA Fee Include Snow Removal
Senior Community No
Tax ID 020320690045746
Ownership Fee Simple
SqFt Source Assessor
Acceptable Financing Cash, Contract, Conventional, FHA, FHA 203(k), Private, VA
Horse Property N
Listing Terms Cash, Contract, Conventional, FHA, FHA 203(k), Private, VA
Financing Cash,Contract,Conventional,FHA,FHA 203(k),Private,VA
Special Listing Condition Standard
Pets Allowed No Pet Restrictions
Read Less Info
Want to know what your home might be worth? Contact us for a FREE valuation!

Our team is ready to help you sell your home for the highest possible price ASAP

Bought with Jessica L Young-Stewart • RE/MAX Executive







